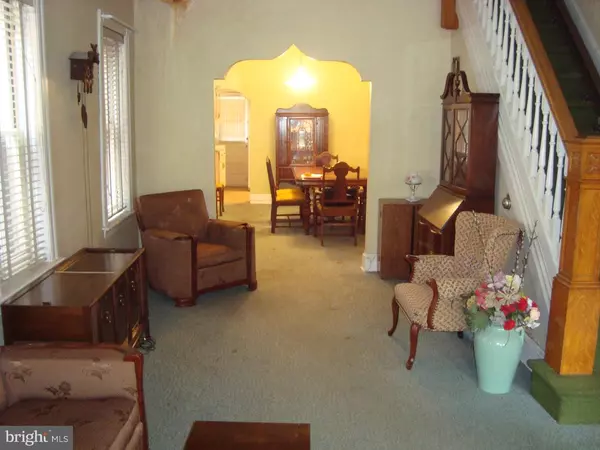$110,000
$129,900
15.3%For more information regarding the value of a property, please contact us for a free consultation.
3 Beds
1 Bath
1,232 SqFt
SOLD DATE : 06/28/2016
Key Details
Sold Price $110,000
Property Type Single Family Home
Sub Type Twin/Semi-Detached
Listing Status Sold
Purchase Type For Sale
Square Footage 1,232 sqft
Price per Sqft $89
Subdivision Downtown
MLS Listing ID 1002438900
Sold Date 06/28/16
Style Colonial
Bedrooms 3
Full Baths 1
HOA Y/N N
Abv Grd Liv Area 1,232
Originating Board TREND
Year Built 1910
Annual Tax Amount $5,547
Tax Year 2015
Lot Size 1,529 Sqft
Acres 0.04
Lot Dimensions 17X90
Property Description
Semi-detached brick and stucco twin home just steps to downtown Collingswood. Property being sold in its "as is" condition. Buyer is responsible for any and all repairs and certifications. Price well below current assessment.
Location
State NJ
County Camden
Area Collingswood Boro (20412)
Zoning RES
Rooms
Other Rooms Living Room, Dining Room, Primary Bedroom, Bedroom 2, Kitchen, Bedroom 1, Attic
Basement Full
Interior
Interior Features Kitchen - Eat-In
Hot Water Natural Gas
Heating Gas, Forced Air
Cooling None
Flooring Wood, Fully Carpeted
Fireplace N
Heat Source Natural Gas
Laundry Basement
Exterior
Exterior Feature Porch(es)
Waterfront N
Water Access N
Roof Type Flat
Accessibility None
Porch Porch(es)
Garage N
Building
Lot Description Front Yard, Rear Yard
Story 2
Foundation Concrete Perimeter
Sewer Public Sewer
Water Public
Architectural Style Colonial
Level or Stories 2
Additional Building Above Grade
New Construction N
Schools
High Schools Collingswood
School District Collingswood Borough Public Schools
Others
Senior Community No
Tax ID 12-00030 02-00026
Ownership Fee Simple
Acceptable Financing Conventional, VA, FHA 203(b)
Listing Terms Conventional, VA, FHA 203(b)
Financing Conventional,VA,FHA 203(b)
Read Less Info
Want to know what your home might be worth? Contact us for a FREE valuation!

Our team is ready to help you sell your home for the highest possible price ASAP

Bought with Dennis J Venella • RE/MAX Preferred - Cherry Hill







