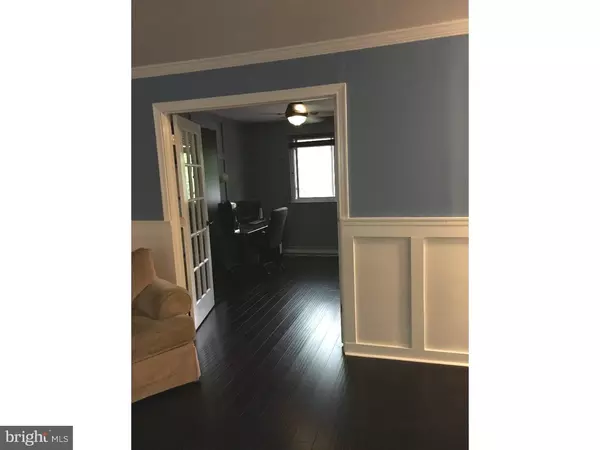$260,000
$264,000
1.5%For more information regarding the value of a property, please contact us for a free consultation.
3 Beds
2 Baths
1,536 SqFt
SOLD DATE : 08/25/2016
Key Details
Sold Price $260,000
Property Type Single Family Home
Sub Type Detached
Listing Status Sold
Purchase Type For Sale
Square Footage 1,536 sqft
Price per Sqft $169
Subdivision Brandywine Greene
MLS Listing ID 1002428816
Sold Date 08/25/16
Style Colonial
Bedrooms 3
Full Baths 1
Half Baths 1
HOA Fees $14/ann
HOA Y/N Y
Abv Grd Liv Area 1,536
Originating Board TREND
Year Built 1980
Annual Tax Amount $3,387
Tax Year 2016
Lot Size 6,285 Sqft
Acres 0.14
Lot Dimensions 0 X 0 X 0 X 0
Property Description
"Award Winning Downingtown Schools", this three bedroom, one and a half bath colonial with garage has been well maintained and is located near the end of a quiet cul-de-sac. Feel right at home as you pull into the driveway. Enter the front door and step into the large living room with brand new bamboo flooring. The flooring continues through the French Doors into the adjacent home office. Venture into the renovated kitchen and admire the gorgeous river granite counters, Carrera marble subway tile backsplash, breakfast bar and stainless double oven and stove. During the colder months, you will appreciate the heated floor, which extends into the large dining area with recessed lighting. A wood burning stove adds both heat and ambiance. Throughout the house you will find crown molding, chair rail and coffered ceilings, as well as new energy efficient windows. Kitchen and dining room lead to large deck, that steps down to a wonderfully landscaped yard with patio and fire pit and perennial garden. Whether it is a big party, small get together, or you just want to enjoy nature, this backyard will be your haven!
Location
State PA
County Chester
Area West Bradford Twp (10350)
Zoning R1
Rooms
Other Rooms Living Room, Dining Room, Primary Bedroom, Bedroom 2, Kitchen, Family Room, Bedroom 1, Attic
Interior
Interior Features Ceiling Fan(s), Dining Area
Hot Water Electric
Heating Electric
Cooling None
Flooring Wood, Fully Carpeted, Tile/Brick
Equipment Disposal
Fireplace N
Appliance Disposal
Heat Source Electric
Laundry Main Floor
Exterior
Exterior Feature Deck(s), Patio(s)
Garage Spaces 2.0
Water Access N
Roof Type Pitched
Accessibility None
Porch Deck(s), Patio(s)
Attached Garage 1
Total Parking Spaces 2
Garage Y
Building
Lot Description Cul-de-sac, Level, Sloping, Front Yard, Rear Yard, SideYard(s)
Story 2
Sewer Public Sewer
Water Public
Architectural Style Colonial
Level or Stories 2
Additional Building Above Grade
New Construction N
Schools
Elementary Schools Bradford Hights
Middle Schools Downington
High Schools Downingtown High School West Campus
School District Downingtown Area
Others
Senior Community No
Tax ID 50-06A-0003
Ownership Fee Simple
Acceptable Financing Conventional, VA, FHA 203(b)
Listing Terms Conventional, VA, FHA 203(b)
Financing Conventional,VA,FHA 203(b)
Read Less Info
Want to know what your home might be worth? Contact us for a FREE valuation!

Our team is ready to help you sell your home for the highest possible price ASAP

Bought with Ruth Parker • Keller Williams Real Estate -Exton







