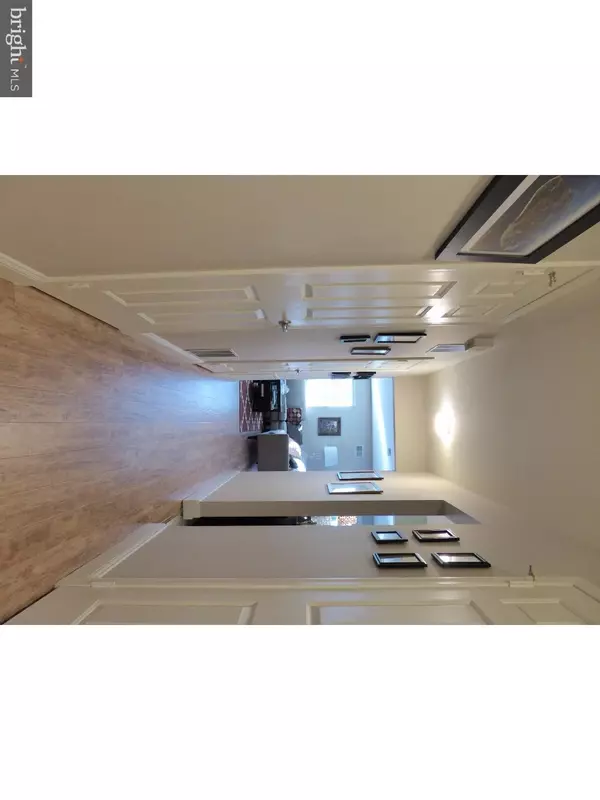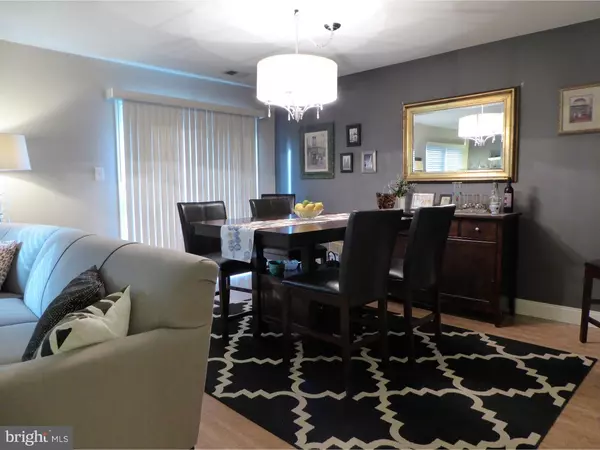$209,000
$212,000
1.4%For more information regarding the value of a property, please contact us for a free consultation.
3 Beds
3 Baths
1,526 SqFt
SOLD DATE : 07/08/2016
Key Details
Sold Price $209,000
Property Type Townhouse
Sub Type Interior Row/Townhouse
Listing Status Sold
Purchase Type For Sale
Square Footage 1,526 sqft
Price per Sqft $136
Subdivision Williamsburg Village
MLS Listing ID 1002412646
Sold Date 07/08/16
Style Colonial
Bedrooms 3
Full Baths 2
Half Baths 1
HOA Fees $181/mo
HOA Y/N N
Abv Grd Liv Area 1,526
Originating Board TREND
Year Built 1988
Annual Tax Amount $5,548
Tax Year 2015
Property Description
Motivated Seller! This gorgeous three bedroom, two and half bathroom "Washington" model townhouse offers many upgrades and features that are sure to please! It is situated in one of the nicest locations in Williamsburg Village and backs up to a single family neighborhood of $350,000-$450,000 homes. The layout is open and airy and the interior was completely re-painted less than two years ago. All of the homes interior wood baseboard was replaced with deluxe trim. The updated kitchen features brand new granite counters, stainless steel sink, kitchen faucet, exhaust fan, cabinet hardware, and remote controlled ceiling fan. The windows and sliding glass door were replaced two years ago and all of the windows have newer blinds. The storm door in front is just one year old. All of the bathroom light fixtures have been newly replaced. The living room, dining room, bedrooms and all hallways feature premium, hand scraped wood laminate floors. All of the bedrooms have ceiling fans as well. The heating and air conditioning systems were replaced just two years ago. The home has an attached one car garage with an automatic garage door opener. There is a 15x15 patio which backs up to a lovely evergreen tree-line. The home has been beautifully cared for and is in move-in condition. Call today for your personal tour of this great home and present all offers. See virtual tour.
Location
State NJ
County Burlington
Area Bordentown Twp (20304)
Zoning RES
Rooms
Other Rooms Living Room, Dining Room, Primary Bedroom, Bedroom 2, Kitchen, Bedroom 1, Laundry
Interior
Interior Features Primary Bath(s), Ceiling Fan(s), Kitchen - Eat-In
Hot Water Natural Gas
Heating Gas, Forced Air
Cooling Central A/C
Flooring Tile/Brick
Fireplace N
Window Features Energy Efficient,Replacement
Heat Source Natural Gas
Laundry Main Floor
Exterior
Exterior Feature Patio(s)
Garage Spaces 2.0
Water Access N
Roof Type Pitched,Shingle
Accessibility None
Porch Patio(s)
Attached Garage 1
Total Parking Spaces 2
Garage Y
Building
Lot Description Level, Front Yard, Rear Yard
Story 2
Foundation Slab
Sewer Public Sewer
Water Public
Architectural Style Colonial
Level or Stories 2
Additional Building Above Grade
New Construction N
Schools
School District Bordentown Regional School District
Others
Senior Community No
Tax ID 04-00092 03-00022 273-C.273
Ownership Condominium
Acceptable Financing Conventional, VA
Listing Terms Conventional, VA
Financing Conventional,VA
Read Less Info
Want to know what your home might be worth? Contact us for a FREE valuation!

Our team is ready to help you sell your home for the highest possible price ASAP

Bought with Frank V Ragazzo • RE/MAX Tri County







