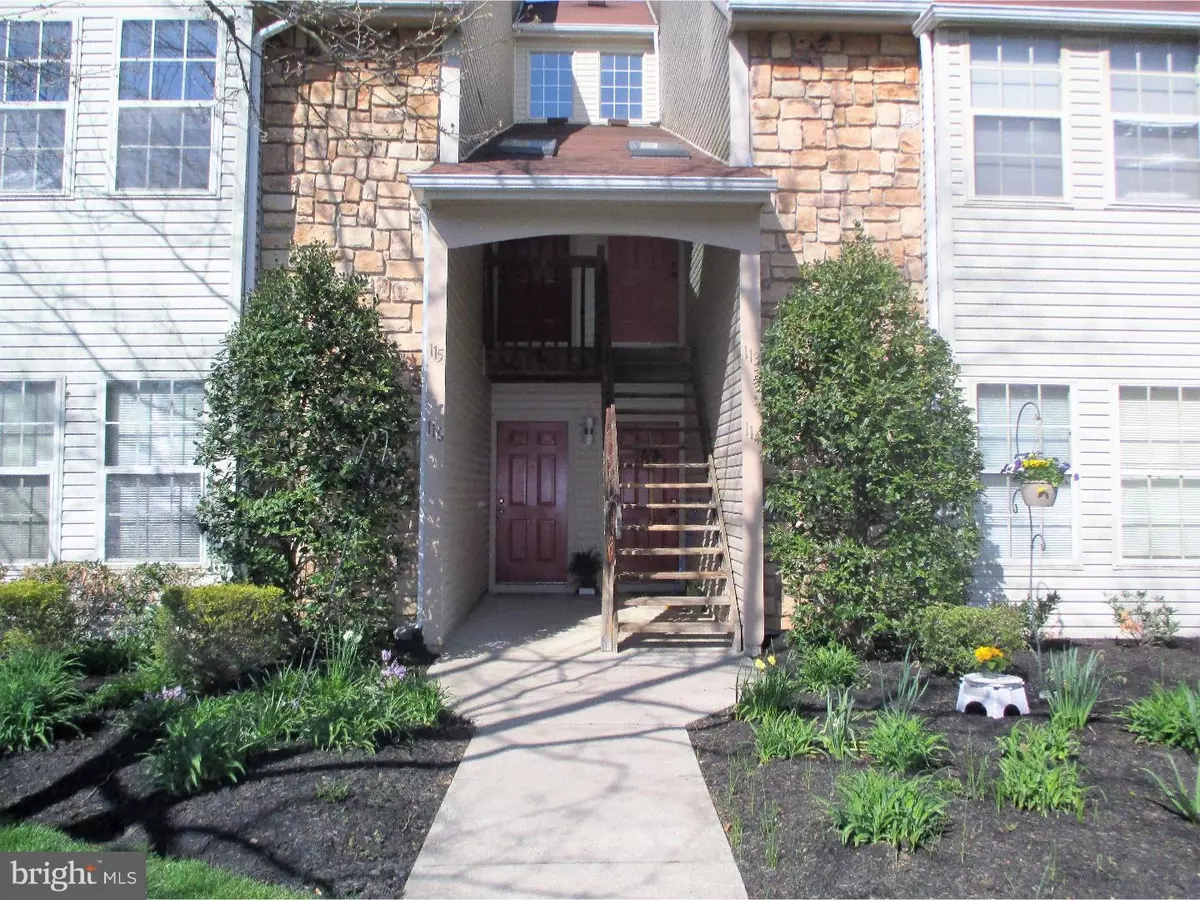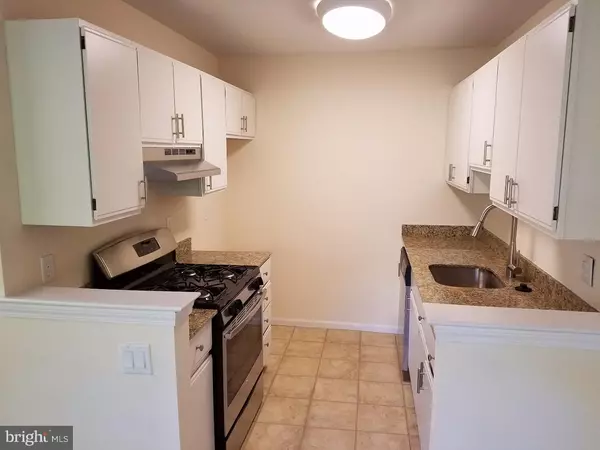$146,000
$150,000
2.7%For more information regarding the value of a property, please contact us for a free consultation.
2 Beds
2 Baths
1,101 SqFt
SOLD DATE : 12/30/2016
Key Details
Sold Price $146,000
Property Type Townhouse
Sub Type Interior Row/Townhouse
Listing Status Sold
Purchase Type For Sale
Square Footage 1,101 sqft
Price per Sqft $132
Subdivision Tavistock
MLS Listing ID 1002410826
Sold Date 12/30/16
Style Contemporary
Bedrooms 2
Full Baths 2
HOA Fees $267/mo
HOA Y/N N
Abv Grd Liv Area 1,101
Originating Board TREND
Year Built 1987
Annual Tax Amount $5,024
Tax Year 2016
Lot Size 5,358 Sqft
Acres 0.12
Lot Dimensions 0X0
Property Description
Beautiful Tavistock 2 Bedroom Loft unit. Freshly painted throughout, this home features beautiful new laminates in the living and dining room and new carpet throughout the rest. The kitchen has been updated with granite counters and new stainless steel stove and dishwasher. The spacious living room boasts cathedral ceilings and offers french doors to the balcony backing to trees not houses. The master bedroom suite features a walk-in closet and full bath with Marble counter tops. The full bath in the hall offers a new vanity with Granite counter top. The second bedroom has great space as well. The second floor loft is perfect for an office or 3rd bedroom and offers it's own balcony. Close to shopping, restaurants, transportation and major highways, Tavistock is a wonderful community with beautiful in ground pool, health club and tennis courts. Schedule your tour today.
Location
State NJ
County Camden
Area Cherry Hill Twp (20409)
Zoning RES
Rooms
Other Rooms Living Room, Dining Room, Primary Bedroom, Kitchen, Bedroom 1, Other
Interior
Interior Features Primary Bath(s), Ceiling Fan(s)
Hot Water Natural Gas
Heating Gas, Hot Water
Cooling Central A/C
Flooring Fully Carpeted
Equipment Dishwasher
Fireplace N
Appliance Dishwasher
Heat Source Natural Gas
Laundry Main Floor
Exterior
Exterior Feature Deck(s), Patio(s)
Utilities Available Cable TV
Amenities Available Swimming Pool, Club House
Waterfront N
Water Access N
Roof Type Pitched
Accessibility None
Porch Deck(s), Patio(s)
Garage N
Building
Story 2
Sewer Public Sewer
Water Public
Architectural Style Contemporary
Level or Stories 2
Additional Building Above Grade
Structure Type Cathedral Ceilings
New Construction N
Schools
High Schools Cherry Hill High - East
School District Cherry Hill Township Public Schools
Others
HOA Fee Include Pool(s),Common Area Maintenance,Ext Bldg Maint,Lawn Maintenance,Snow Removal,Trash,Parking Fee,Health Club
Senior Community No
Tax ID 09-00429 04-00001-C0115
Ownership Condominium
Acceptable Financing Conventional
Listing Terms Conventional
Financing Conventional
Read Less Info
Want to know what your home might be worth? Contact us for a FREE valuation!

Our team is ready to help you sell your home for the highest possible price ASAP

Bought with Laura B Odland • BHHS Fox & Roach-Marlton







