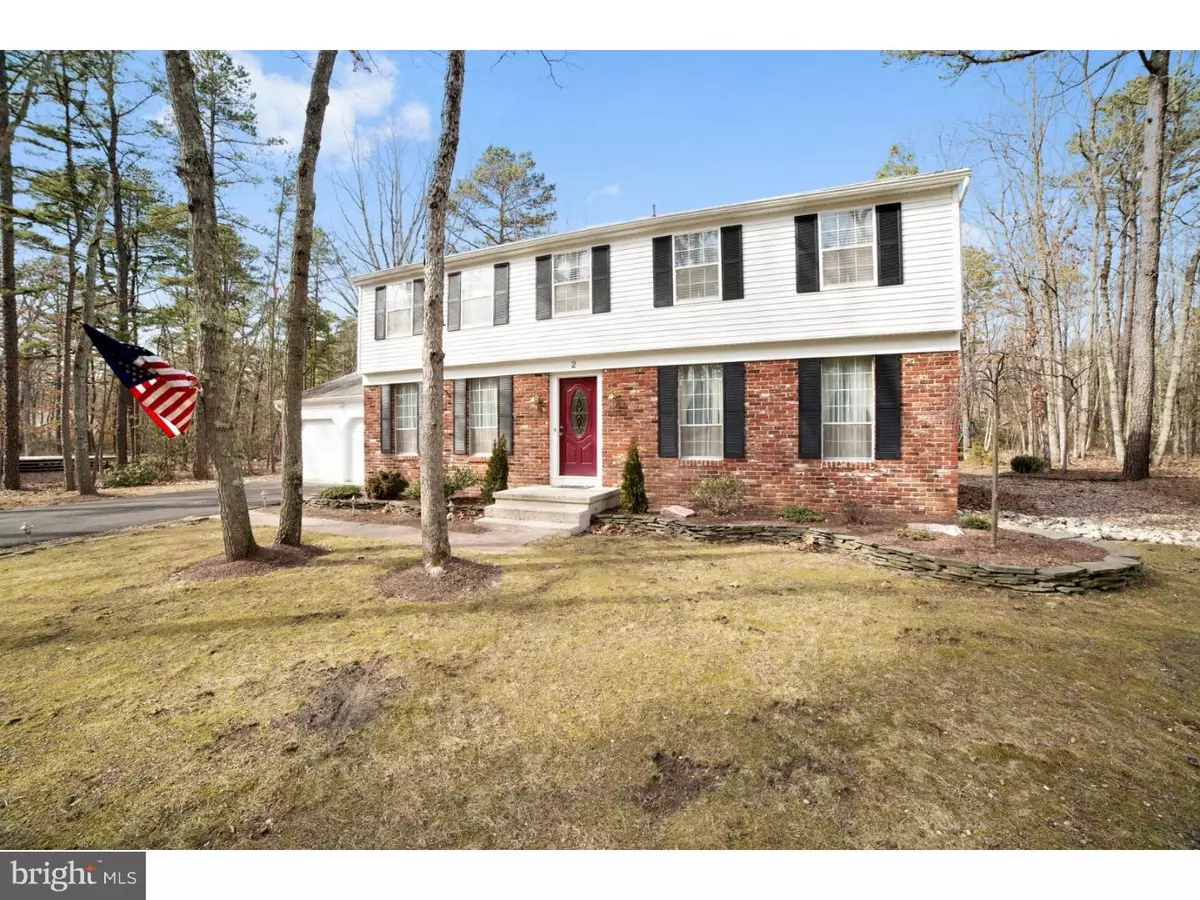$386,100
$389,900
1.0%For more information regarding the value of a property, please contact us for a free consultation.
4 Beds
3 Baths
2,767 SqFt
SOLD DATE : 06/15/2016
Key Details
Sold Price $386,100
Property Type Single Family Home
Sub Type Detached
Listing Status Sold
Purchase Type For Sale
Square Footage 2,767 sqft
Price per Sqft $139
Subdivision Tall Pines
MLS Listing ID 1002393050
Sold Date 06/15/16
Style Colonial
Bedrooms 4
Full Baths 2
Half Baths 1
HOA Y/N N
Abv Grd Liv Area 2,767
Originating Board TREND
Year Built 1976
Annual Tax Amount $9,979
Tax Year 2015
Lot Size 0.460 Acres
Acres 0.46
Lot Dimensions .46
Property Description
Oh soooo perfect! This Bob Meyer built colonial has been expanded to increase the living space and it just stunning. Located in the Medford neighborhood of Tall Pines and backing to Green Space, this fine home has been updated throughout. Set back form the road with a 2 car garage, paved driveway and plenty of off street parking, maintenance free brick and vinyl exterior. The front entry leads to the foyer that leads to all the living spaces. Living room with new wall to wall carpeting and floor to ceiling windows that overlook the front grounds. Formal dining room with wood flooring, wainscoting, crown molding and wall sconces. An updated kitchen with stone flooring, Decora wood cabinetry, soft close cabinets, granite countertops, stone backsplash, under cabinet lighting, all stainless appliances included, GE Profile 5 burner gas range with double oven and microwave above, stainless sink with nickel fixtures. The kitchen opens up to the breakfast room and addition adding flow and living space to the home. The breakfast room flooring matches the kitchen with backyard views, butler/dry bar with vaulted ceiling and open to the upper level stairwell. Andersen sliders lead to the backyard Paver patio. The expanded family room has cherry hardwood flooring with custom millworking, built in cabinetry and shelving, brick wood burning fireplace with wood mantle, recessed lighting. The main level also has an updated powder room and super large laundry/mud room. The laundry room was part of the expansion and has a Whirlpool washer and dryer, utility sink, lots of shelving storage, a walk in pantry closet, desk work area with cabinetry, door to the backyard and a door to the garage. Brand new carpeted stairs lead to the upper level with all new wall to wall carpeting. The upper level has 4 bedrooms and 2 full baths. The master bedroom has a walk in closet and updated full bath with corner shower stall. The other 3 bedrooms all have new carpeting and double wide closets. Bedroom 4 has custom built in full wall cabinet storage unit that is included. As soon as spring has sprung you will be able to enjoy the beautifully landscaped grounds with stone bordered beds, low level lighting and Paver patio. Play/swing set is included and there is a storage shed too. More features include pull down stairs to attic, new well in 2006, new septic system in 2005, natural gas forced air heat, central A/C, 6 panel doors, custom millworking. One year home warranty for new homeowners!
Location
State NJ
County Burlington
Area Medford Twp (20320)
Zoning RES
Rooms
Other Rooms Living Room, Dining Room, Primary Bedroom, Bedroom 2, Bedroom 3, Kitchen, Family Room, Bedroom 1, Laundry, Other, Attic
Interior
Interior Features Primary Bath(s), Butlers Pantry, Ceiling Fan(s), Wet/Dry Bar, Stall Shower, Dining Area
Hot Water Natural Gas
Heating Gas, Forced Air, Energy Star Heating System, Programmable Thermostat
Cooling Central A/C
Flooring Wood, Fully Carpeted, Stone
Fireplaces Number 1
Fireplaces Type Brick
Equipment Oven - Double, Oven - Self Cleaning, Dishwasher, Energy Efficient Appliances, Built-In Microwave
Fireplace Y
Window Features Energy Efficient
Appliance Oven - Double, Oven - Self Cleaning, Dishwasher, Energy Efficient Appliances, Built-In Microwave
Heat Source Natural Gas
Laundry Main Floor
Exterior
Exterior Feature Patio(s)
Garage Inside Access, Oversized
Garage Spaces 5.0
Utilities Available Cable TV
Waterfront N
Water Access N
Roof Type Pitched,Shingle
Accessibility None
Porch Patio(s)
Attached Garage 2
Total Parking Spaces 5
Garage Y
Building
Lot Description Front Yard, Rear Yard, SideYard(s)
Story 2
Sewer On Site Septic
Water Well
Architectural Style Colonial
Level or Stories 2
Additional Building Above Grade
Structure Type Cathedral Ceilings
New Construction N
Schools
Elementary Schools Chairville
Middle Schools Medford Township Memorial
School District Medford Township Public Schools
Others
Senior Community No
Tax ID 20-05301 09-00002
Ownership Fee Simple
Read Less Info
Want to know what your home might be worth? Contact us for a FREE valuation!

Our team is ready to help you sell your home for the highest possible price ASAP

Bought with Jody M Pagliuso • BHHS Fox & Roach-Medford







