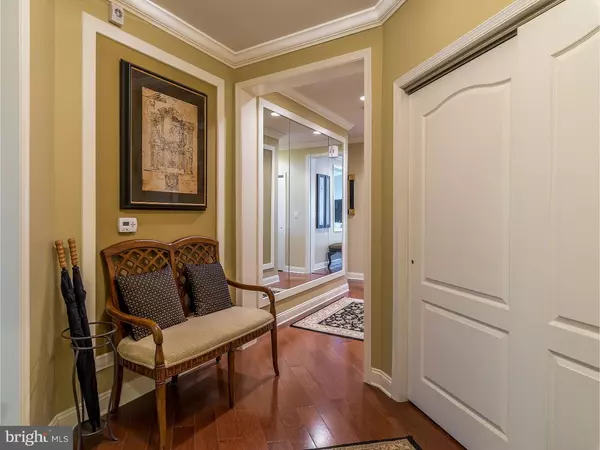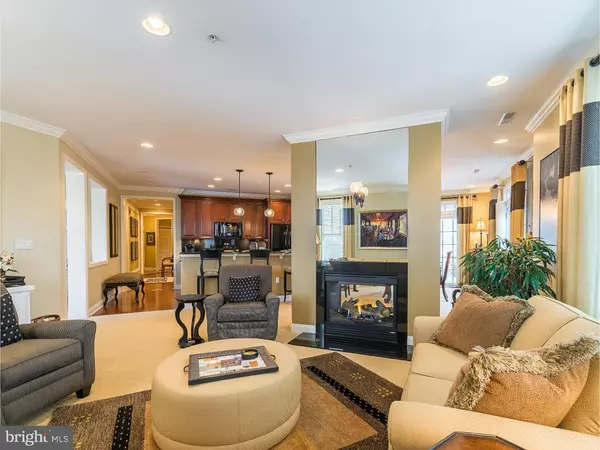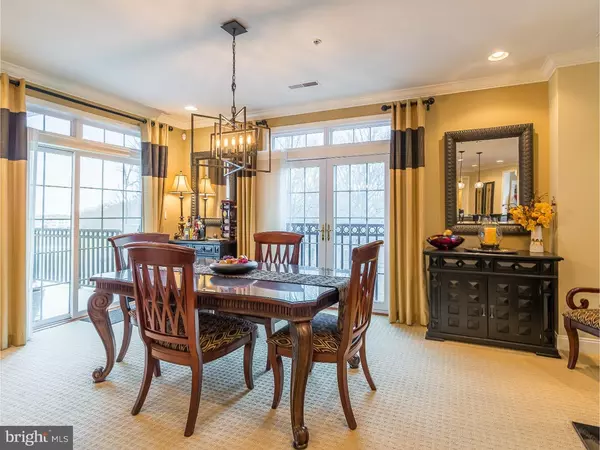$379,999
$379,999
For more information regarding the value of a property, please contact us for a free consultation.
2 Beds
3 Baths
2,310 SqFt
SOLD DATE : 04/07/2016
Key Details
Sold Price $379,999
Property Type Single Family Home
Sub Type Unit/Flat/Apartment
Listing Status Sold
Purchase Type For Sale
Square Footage 2,310 sqft
Price per Sqft $164
Subdivision Plaza Grande
MLS Listing ID 1002386702
Sold Date 04/07/16
Style Contemporary
Bedrooms 2
Full Baths 2
Half Baths 1
HOA Fees $330/mo
HOA Y/N N
Abv Grd Liv Area 2,310
Originating Board TREND
Year Built 2007
Annual Tax Amount $8,053
Tax Year 2015
Lot Dimensions 0X0
Property Description
Welcome To This GORGEOUS 2 Bedroom, 2.5 Bath Penthouse Condo In The Highly Desirable Plaza Grande At Garden State Park. This Stunning Corner Unit, A Former Model, Offers An Abundance Of Natural Light And Is Loaded With Upgrades. As You Enter The Home, You Are Greeted With Beautiful Hardwood Floors, Designer Paint Colors, Custom Woodwork And An Open Floor Plan For Ease In Entertaining. The Living Room Features Custom Built-In Cabinetry With Mirrors, A See-Through Gas Fireplace And Is Open To The Formal Dining Room With Crown Molding, A Beautiful Chandelier & A Sliding Door To The Balcony That Overlooks The Woods. The Kitchen Is Spacious With Beautiful Wood Cabinetry, Granite Counter Tops And Back Splash, A Breakfast Bar And A Massive Walk-In Pantry. The Den Also Has Built-In Cabinetry, Recessed Lighting And Surround Sound. The Laundry Room Offers Plenty Of Cabinets For Storage And A Second Entrance To The Home. The Master Retreat Has Custom Lighting, 2 Spacious California Walk-in Closets, A Large Master Bath With Double Sinks, Granite Counter Tops, Stall Shower And A Soaking Tub. You Can Access The Balcony From The Master Suite As Well. The Second Bedroom Is Spacious And Offers A Full Bath. Designer Window Treatments, Custom Lighting Throughout, Window Tint, California Closets, Indoor Parking Garage & A Large, Temperature Controlled Storage Unit Are Just Some Of The Luxuries Offered. This 55+ Community Has A New, Lavish Clubhouse Featuring A Great Room With Fireplace, Game Room With Pool Table, Television & Bar, Theater Room With Leather Recliners, An Indoor Swimming Pool, Fitness Center, Yoga Room, Locker Room With Showers, And Outdoor Tennis & Bocce Courts. Close To Great Restaurants & Upscale Shops, Wegmans, Cherry Hill Mall, And Major Highways, This Home Is A "10!"
Location
State NJ
County Camden
Area Cherry Hill Twp (20409)
Zoning RESID
Rooms
Other Rooms Living Room, Dining Room, Primary Bedroom, Kitchen, Family Room, Bedroom 1, Laundry, Other
Interior
Interior Features Primary Bath(s), Kitchen - Island, Butlers Pantry, Ceiling Fan(s), Sprinkler System, Air Filter System, Elevator, Stall Shower, Dining Area
Hot Water Natural Gas
Heating Gas, Forced Air
Cooling Central A/C
Flooring Wood, Fully Carpeted, Tile/Brick
Fireplaces Number 1
Equipment Oven - Self Cleaning, Dishwasher, Refrigerator, Disposal, Built-In Microwave
Fireplace Y
Appliance Oven - Self Cleaning, Dishwasher, Refrigerator, Disposal, Built-In Microwave
Heat Source Natural Gas
Laundry Main Floor
Exterior
Exterior Feature Balcony
Garage Spaces 2.0
Utilities Available Cable TV
Amenities Available Swimming Pool, Tennis Courts, Club House
Waterfront N
Water Access N
Roof Type Pitched,Shingle
Accessibility None
Porch Balcony
Total Parking Spaces 2
Garage N
Building
Sewer Public Sewer
Water Public
Architectural Style Contemporary
Additional Building Above Grade
Structure Type 9'+ Ceilings
New Construction N
Schools
School District Cherry Hill Township Public Schools
Others
Pets Allowed Y
HOA Fee Include Pool(s),Common Area Maintenance,Ext Bldg Maint,Lawn Maintenance,Snow Removal,Trash
Senior Community Yes
Tax ID 09-00054 01-00008-C2044
Ownership Condominium
Security Features Security System
Acceptable Financing Conventional
Listing Terms Conventional
Financing Conventional
Pets Description Case by Case Basis
Read Less Info
Want to know what your home might be worth? Contact us for a FREE valuation!

Our team is ready to help you sell your home for the highest possible price ASAP

Bought with Gary R Vermaat • Lenny Vermaat & Leonard Inc. Realtors Inc







