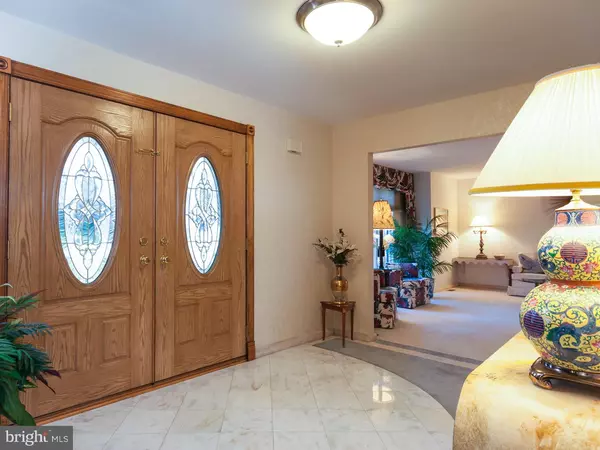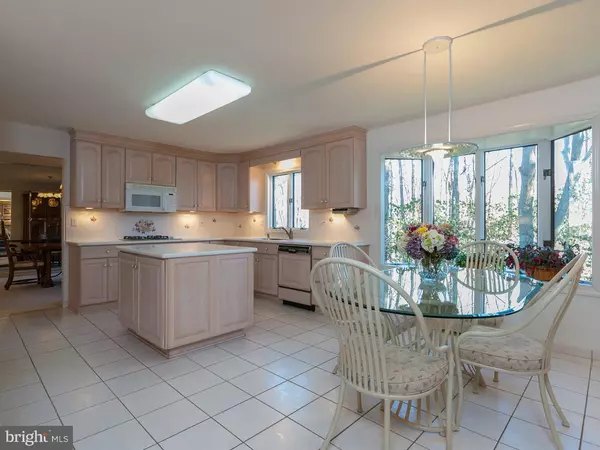$335,000
$348,362
3.8%For more information regarding the value of a property, please contact us for a free consultation.
4 Beds
3 Baths
2,808 SqFt
SOLD DATE : 06/17/2016
Key Details
Sold Price $335,000
Property Type Single Family Home
Sub Type Detached
Listing Status Sold
Purchase Type For Sale
Square Footage 2,808 sqft
Price per Sqft $119
Subdivision Acorn Hill
MLS Listing ID 1002385100
Sold Date 06/17/16
Style Colonial
Bedrooms 4
Full Baths 2
Half Baths 1
HOA Fees $8/ann
HOA Y/N Y
Abv Grd Liv Area 2,808
Originating Board TREND
Year Built 1979
Annual Tax Amount $10,841
Tax Year 2015
Lot Size 0.380 Acres
Acres 0.38
Lot Dimensions 0.38
Property Description
This property resides on a very low traffic, non-through street. This Meticulously kept Brick Colonial is located in the Blue Ribbon School District!! Enter this home through the double front doors into the formal 2 story foyer with inlaid marble. In the Kitchen you will find a double oven, center island, Corian countertops, subzero built in refrigerator, profile gas range and a pantry. The large bay window in the kitchen overlooks the picturesque woods of Laurel, Oak and Pine. The sunken Family Room has a fireplace with oversized sliding glass doors overlooking the wooded rear yard, with a large storage shed in the property's woods. There is also a Formal Dining Room and Living Room. The newer renovated 1/2 bath features marble flooring, and a granite topped vanity with an under mount sink. In the Laundry Room there is added cabinetry, laundry tub, access to the side yard and to the garage as well. As you proceed up the stairs notice the newer decorative wood and iron railing, and there are pull down stairs in the hallway for access to a floored attic for storage. The Master Bedroom has a large walk in closet, ceiling fan and Master Bathroom with a soaking tub. There are 3 additional bedrooms, 1 with a ceiling fan and another full completely renovated bathroom. The upstairs bathrooms and Master Bedroom have recently been painted. Other amenities include Anderson windows throughout, 6 panel doors, newer roof (4 years young), freshly painted basement, 2 foot extension in the back, exterior lighting, security system and so much more! HSA One Year Home Warranty Included!
Location
State NJ
County Camden
Area Voorhees Twp (20434)
Zoning 100A
Rooms
Other Rooms Living Room, Dining Room, Primary Bedroom, Bedroom 2, Bedroom 3, Kitchen, Family Room, Bedroom 1, Laundry, Attic
Basement Full, Unfinished
Interior
Interior Features Primary Bath(s), Kitchen - Island, Ceiling Fan(s), Kitchen - Eat-In
Hot Water Natural Gas
Heating Gas, Forced Air
Cooling Central A/C
Flooring Fully Carpeted, Tile/Brick
Fireplaces Number 1
Fireplaces Type Brick
Fireplace Y
Heat Source Natural Gas
Laundry Main Floor
Exterior
Exterior Feature Patio(s), Porch(es)
Garage Spaces 5.0
Utilities Available Cable TV
Waterfront N
Water Access N
Roof Type Pitched,Shingle
Accessibility None
Porch Patio(s), Porch(es)
Attached Garage 2
Total Parking Spaces 5
Garage Y
Building
Lot Description Sloping
Story 2
Foundation Brick/Mortar
Sewer Public Sewer
Water Public
Architectural Style Colonial
Level or Stories 2
Additional Building Above Grade
New Construction N
Schools
Elementary Schools Edward T Hamilton
Middle Schools Voorhees
School District Voorhees Township Board Of Education
Others
HOA Fee Include Common Area Maintenance
Senior Community No
Tax ID 34-00202 22-00008
Ownership Fee Simple
Security Features Security System
Read Less Info
Want to know what your home might be worth? Contact us for a FREE valuation!

Our team is ready to help you sell your home for the highest possible price ASAP

Bought with Larry Goldstein • Century 21 Alliance-Cherry Hill







