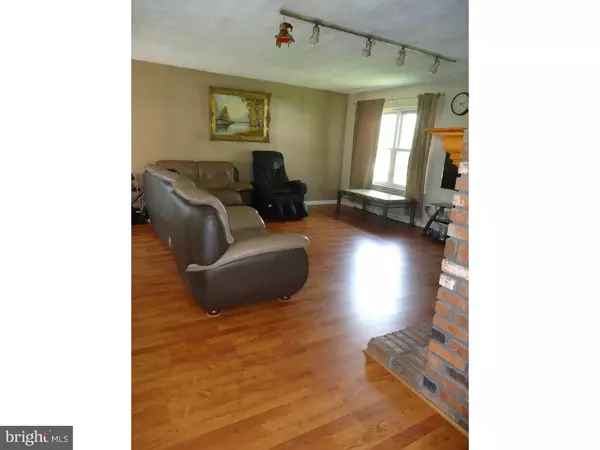$194,000
$189,900
2.2%For more information regarding the value of a property, please contact us for a free consultation.
3 Beds
1 Bath
1,543 SqFt
SOLD DATE : 04/15/2016
Key Details
Sold Price $194,000
Property Type Single Family Home
Sub Type Detached
Listing Status Sold
Purchase Type For Sale
Square Footage 1,543 sqft
Price per Sqft $125
Subdivision Cambridge Park
MLS Listing ID 1002382624
Sold Date 04/15/16
Style Ranch/Rambler
Bedrooms 3
Full Baths 1
HOA Y/N N
Abv Grd Liv Area 1,543
Originating Board TREND
Year Built 1973
Annual Tax Amount $6,769
Tax Year 2015
Lot Size 0.330 Acres
Acres 0.33
Property Description
Looking for one level living, here is your opportunity to own one: Brick L-shaped ranch in lovely community of Cambridge Park, situated on a 0.33 Acre private lot, but close to major roads. This house feathers: 3 bedrooms, 1 Full bath, newer beautiful floors and custom doors throughout. There is a double sided brick wood burning fireplace that can be enjoyed from both the Living and Dining rooms. You will appreciate the practicality of the kitchen with a lot of cabinets, pantry and window. In addition, open and spacious Office/Study. Fenced in back yard, 2-Car garage and multiple storage areas. Priced to sell! House in good condition, but seller wouldn't do any repairs. Don't delay come and see this house today!
Location
State NJ
County Burlington
Area Evesham Twp (20313)
Zoning RES
Rooms
Other Rooms Living Room, Dining Room, Primary Bedroom, Bedroom 2, Kitchen, Bedroom 1, Other, Attic
Interior
Interior Features Primary Bath(s)
Hot Water Natural Gas
Heating Gas, Hot Water
Cooling Central A/C
Fireplaces Number 1
Fireplaces Type Brick
Equipment Oven - Self Cleaning, Dishwasher, Disposal
Fireplace Y
Appliance Oven - Self Cleaning, Dishwasher, Disposal
Heat Source Natural Gas
Laundry Main Floor
Exterior
Exterior Feature Porch(es)
Garage Spaces 5.0
Waterfront N
Water Access N
Roof Type Pitched,Shingle
Accessibility None
Porch Porch(es)
Attached Garage 2
Total Parking Spaces 5
Garage Y
Building
Lot Description Open, Front Yard, Rear Yard
Story 1
Sewer Public Sewer
Water Public
Architectural Style Ranch/Rambler
Level or Stories 1
Additional Building Above Grade
New Construction N
Schools
High Schools Cherokee
School District Lenape Regional High
Others
Senior Community No
Tax ID 13-00013 14-00050
Ownership Fee Simple
Security Features Security System
Acceptable Financing Conventional, VA, FHA 203(b)
Listing Terms Conventional, VA, FHA 203(b)
Financing Conventional,VA,FHA 203(b)
Read Less Info
Want to know what your home might be worth? Contact us for a FREE valuation!

Our team is ready to help you sell your home for the highest possible price ASAP

Bought with Kathryn B Horch • Keller Williams Realty - Medford







