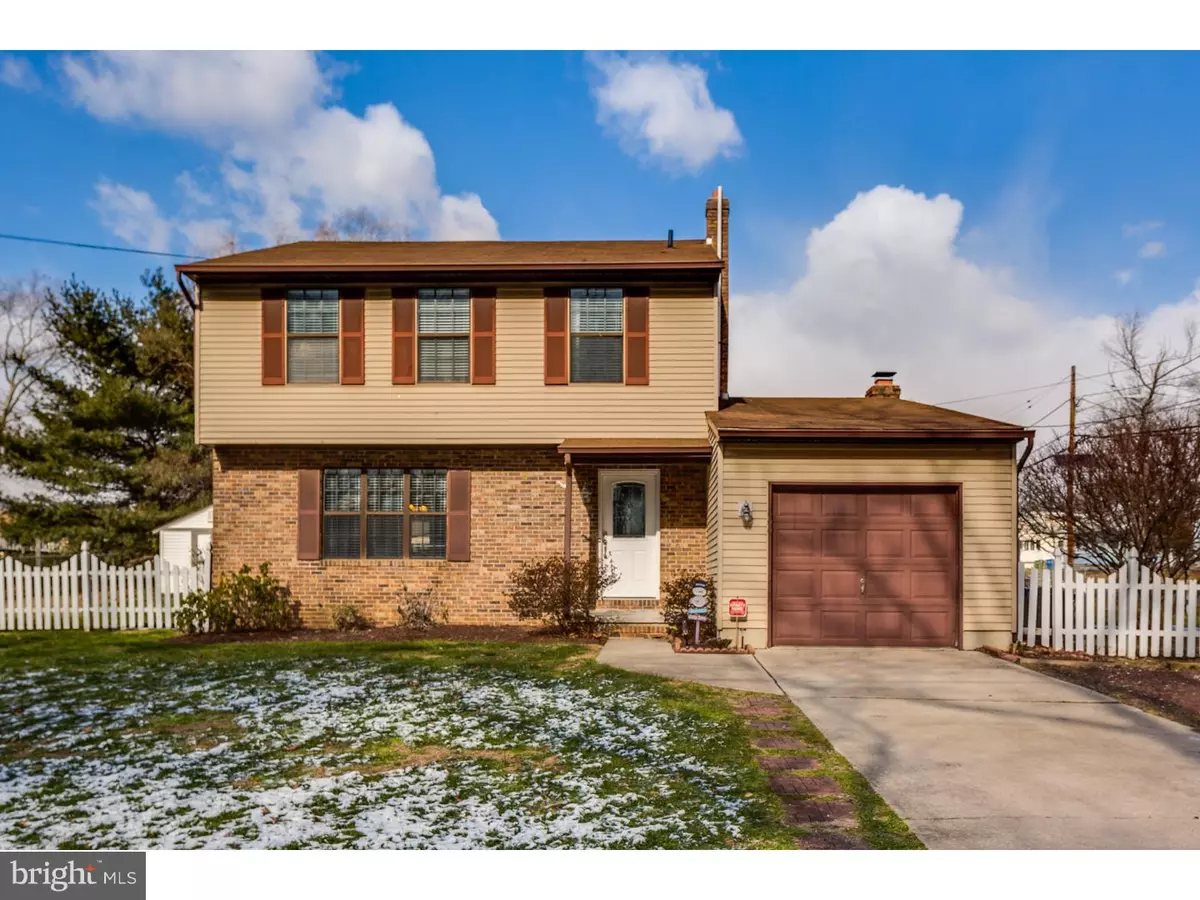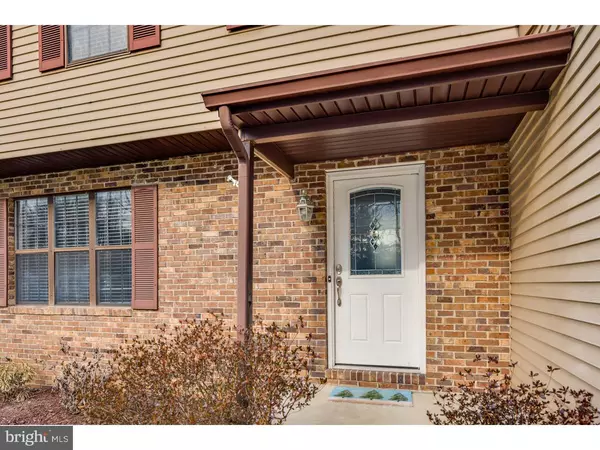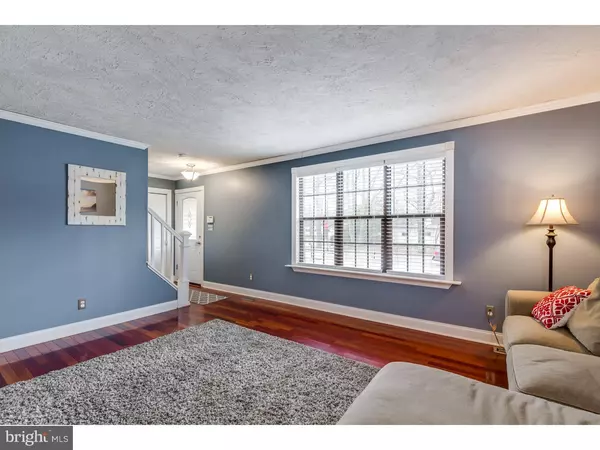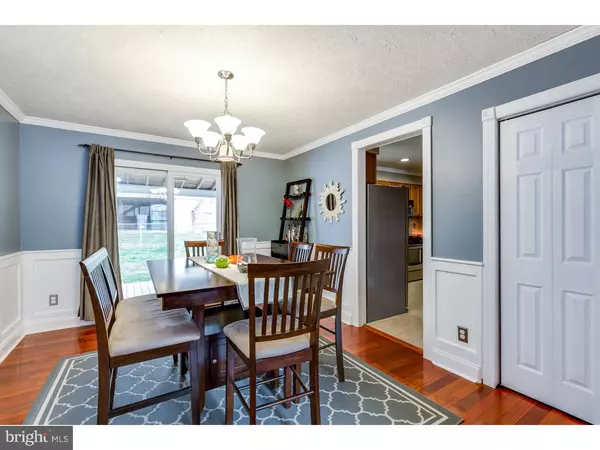$215,000
$220,000
2.3%For more information regarding the value of a property, please contact us for a free consultation.
3 Beds
3 Baths
1,747 SqFt
SOLD DATE : 05/31/2016
Key Details
Sold Price $215,000
Property Type Single Family Home
Sub Type Detached
Listing Status Sold
Purchase Type For Sale
Square Footage 1,747 sqft
Price per Sqft $123
Subdivision Kenilworth Estates
MLS Listing ID 1002383998
Sold Date 05/31/16
Style Colonial
Bedrooms 3
Full Baths 2
Half Baths 1
HOA Y/N N
Abv Grd Liv Area 1,747
Originating Board TREND
Year Built 1985
Annual Tax Amount $7,663
Tax Year 2015
Lot Size 10,454 Sqft
Acres 0.24
Lot Dimensions 102X102
Property Description
Too good to be true? Think again! This proud little colonial showcases top-to-bottom improvements & renovations! Gorgeous home sparkles with pride of ownership from the moment you step in. Gleaming hardwoods, crown molding, wainscoting and neutral paint give you an immediate impression of what this home has to offer. Bright & cheery living room yields plenty of space for relaxing or entertaining. Spacious dining room has sliders to a beautiful new covered porch - make the most of your outdoor space with this versatile feature! Updated kitchen features granite countertops, new stainless steel appliances, gorgeous backsplash and updated flooring. The family room is completely visible from the kitchen and is the perfect gathering spot. Beautifully redone powder room, ground floor laundry and the garage finish out the downstairs. Upstairs the amenities continue. Beautifully redone hall bath features artistic tiling and granite vanity. All three bedrooms are generously sized with gorgeous hardwoods and ceiling fans. Master suite has multiple closets - plenty of storage! Brand new master bath is completely remodeled with high-end materials. Home is very close to the Cherry Hill Mall, upscale shopping & dining, and many major roadways. Commuters dream: get to Philly in minutes!
Location
State NJ
County Camden
Area Cherry Hill Twp (20409)
Zoning RES
Direction Southeast
Rooms
Other Rooms Living Room, Dining Room, Primary Bedroom, Bedroom 2, Kitchen, Family Room, Bedroom 1, Other, Attic
Interior
Interior Features Primary Bath(s), Ceiling Fan(s), Attic/House Fan
Hot Water Natural Gas
Heating Gas, Forced Air
Cooling Central A/C
Flooring Wood, Tile/Brick
Fireplaces Number 1
Fireplaces Type Stone
Equipment Oven - Self Cleaning, Dishwasher, Energy Efficient Appliances, Built-In Microwave
Fireplace Y
Appliance Oven - Self Cleaning, Dishwasher, Energy Efficient Appliances, Built-In Microwave
Heat Source Natural Gas
Laundry Main Floor
Exterior
Exterior Feature Deck(s), Patio(s), Porch(es)
Garage Inside Access
Garage Spaces 3.0
Fence Other
Utilities Available Cable TV
Waterfront N
Water Access N
Roof Type Pitched,Shingle
Accessibility None
Porch Deck(s), Patio(s), Porch(es)
Attached Garage 1
Total Parking Spaces 3
Garage Y
Building
Lot Description Corner, Level, Front Yard, Rear Yard, SideYard(s)
Story 2
Foundation Brick/Mortar
Sewer Public Sewer
Water Public
Architectural Style Colonial
Level or Stories 2
Additional Building Above Grade
Structure Type 9'+ Ceilings
New Construction N
Schools
Middle Schools Carusi
High Schools Cherry Hill High - West
School District Cherry Hill Township Public Schools
Others
Senior Community No
Tax ID 09-00101 01-00003
Ownership Fee Simple
Security Features Security System
Read Less Info
Want to know what your home might be worth? Contact us for a FREE valuation!

Our team is ready to help you sell your home for the highest possible price ASAP

Bought with Deborah McCarthy • Keller Williams Realty - Cherry Hill







