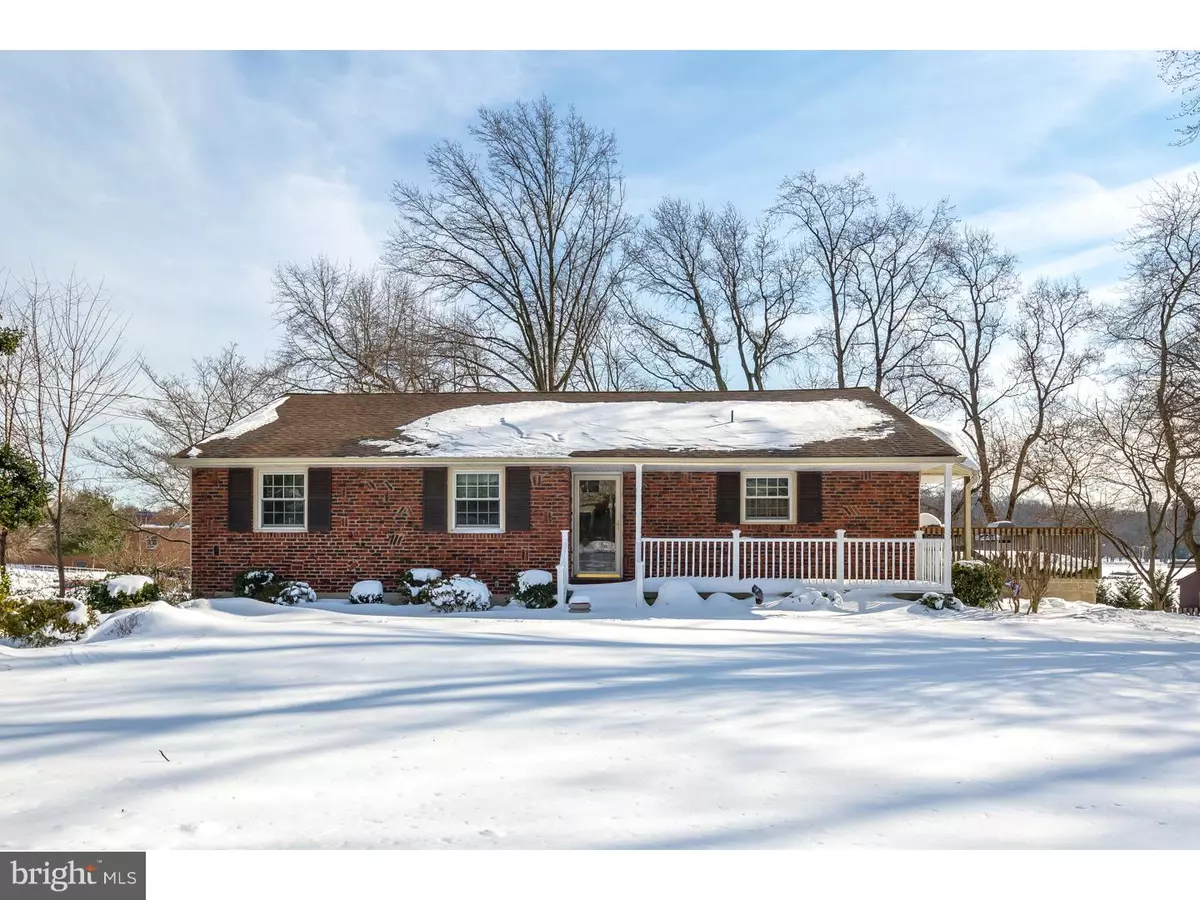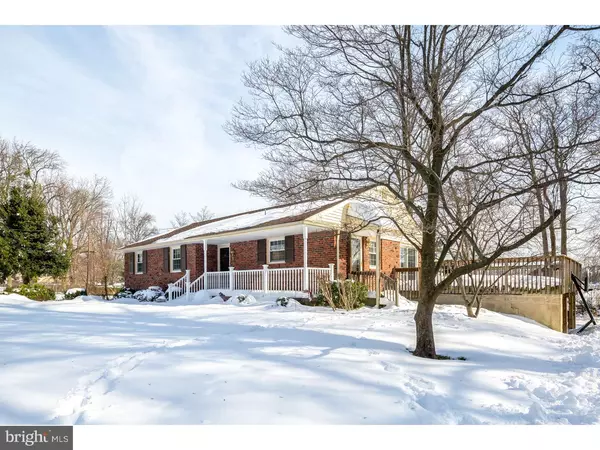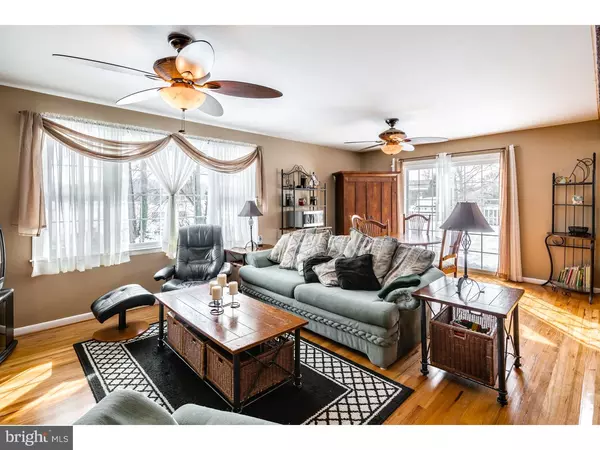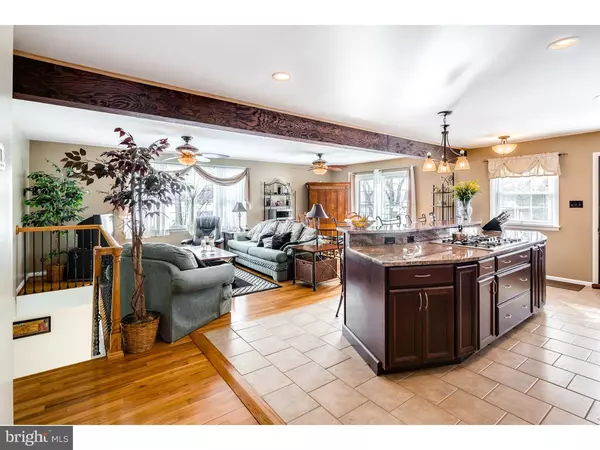$255,000
$255,000
For more information regarding the value of a property, please contact us for a free consultation.
4 Beds
2 Baths
2,001 SqFt
SOLD DATE : 04/25/2016
Key Details
Sold Price $255,000
Property Type Single Family Home
Sub Type Detached
Listing Status Sold
Purchase Type For Sale
Square Footage 2,001 sqft
Price per Sqft $127
Subdivision Locustwood
MLS Listing ID 1002378208
Sold Date 04/25/16
Style Ranch/Rambler
Bedrooms 4
Full Baths 2
HOA Y/N N
Abv Grd Liv Area 2,001
Originating Board TREND
Year Built 1965
Annual Tax Amount $7,573
Tax Year 2015
Lot Size 0.422 Acres
Acres 0.42
Lot Dimensions 100X184
Property Description
If you"ve been looking for a beautifully finished, move in ready rancher ? the wait is over! Located in the "Locustwood" section and just steps to all the big games and fields at Cherry Hill West, you will love the gorgeous updates done to this spacious home that sits on just under a half acre lot. A charming front porch opens to gorgeous hardwood flooring that flows throughout most of the home. The main living area offers an open floorplan - which everyone loves! The living room has a big picture window for lots of natural light, and opens to the dining area and amazingly redone kitchen which is truly the focal point of the home! A huge two-tier center island with pull up seating and gas cook top allows you to prepare meals and never miss out on any of the excitement. A gorgeous combination of light and dark cabinetry, stainless appliances, tile flooring & backsplash and granite counters make this a kitchen you won"t forget! A large deck off the kitchen makes outdoor entertaining easy. This home features 3 bedrooms on the main level, including the master suite, plus a main full bath. Both baths were beautifully updated with ceramic tile and new vanities. The lower level, which is walk-out to ground level, offers a 4th bedroom or office, and a beautifully finished family room with slider leading out to the back patio. There is also a huge unfinished area perfect for storage and tools. Located minutes to the great shops and dining at the Cherry Hill Mall or Garden State Pavilions, movies & most major commuter routes, this home can"t be beat!
Location
State NJ
County Camden
Area Cherry Hill Twp (20409)
Zoning RES
Direction Northwest
Rooms
Other Rooms Living Room, Dining Room, Primary Bedroom, Bedroom 2, Bedroom 3, Kitchen, Family Room, Bedroom 1, Attic
Basement Full
Interior
Interior Features Kitchen - Island, Ceiling Fan(s), Exposed Beams, Kitchen - Eat-In
Hot Water Natural Gas
Heating Gas, Forced Air
Cooling Central A/C
Flooring Wood, Tile/Brick
Equipment Cooktop, Oven - Wall, Oven - Double, Oven - Self Cleaning, Dishwasher
Fireplace N
Window Features Replacement
Appliance Cooktop, Oven - Wall, Oven - Double, Oven - Self Cleaning, Dishwasher
Heat Source Natural Gas
Laundry Basement
Exterior
Exterior Feature Deck(s), Patio(s), Porch(es)
Garage Spaces 3.0
Utilities Available Cable TV
Water Access N
Roof Type Pitched,Shingle
Accessibility None
Porch Deck(s), Patio(s), Porch(es)
Total Parking Spaces 3
Garage N
Building
Lot Description Level, Open, Front Yard, Rear Yard, SideYard(s)
Story 1
Foundation Brick/Mortar
Sewer Public Sewer
Water Public
Architectural Style Ranch/Rambler
Level or Stories 1
Additional Building Above Grade
New Construction N
Schools
Elementary Schools Joyce Kilmer
Middle Schools Carusi
High Schools Cherry Hill High - West
School District Cherry Hill Township Public Schools
Others
Senior Community No
Tax ID 09-00167 01-00013
Ownership Fee Simple
Read Less Info
Want to know what your home might be worth? Contact us for a FREE valuation!

Our team is ready to help you sell your home for the highest possible price ASAP

Bought with Sheri Rourke • Long & Foster Real Estate, Inc.







