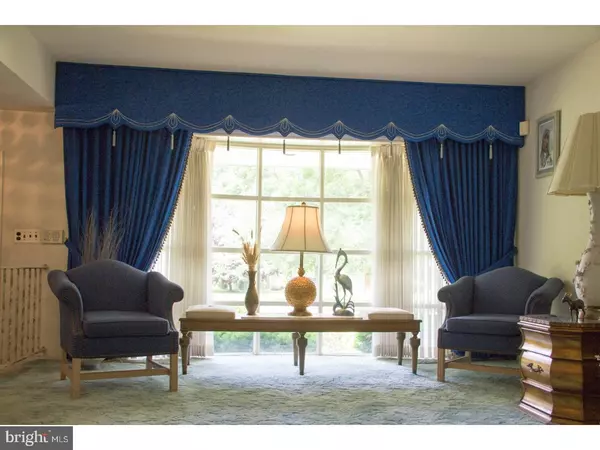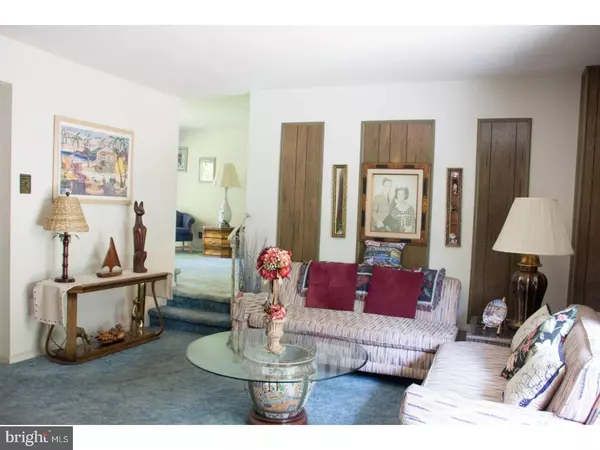$265,000
$265,000
For more information regarding the value of a property, please contact us for a free consultation.
4 Beds
3 Baths
2,678 SqFt
SOLD DATE : 08/30/2018
Key Details
Sold Price $265,000
Property Type Single Family Home
Sub Type Detached
Listing Status Sold
Purchase Type For Sale
Square Footage 2,678 sqft
Price per Sqft $98
Subdivision Cherry Hill Estate
MLS Listing ID 1001665204
Sold Date 08/30/18
Style Colonial
Bedrooms 4
Full Baths 2
Half Baths 1
HOA Y/N N
Abv Grd Liv Area 2,678
Originating Board TREND
Year Built 1960
Annual Tax Amount $9,279
Tax Year 2017
Lot Size 42.000 Acres
Acres 0.42
Lot Dimensions 42X139
Property Description
Come and experience this Colonial style home nestled in Cherry Hill Estate. Surrounded by a serene sitting porch that overlooks a professionally landscaped yard. Floor plan includes an oversized living room with a fireplace setting, formal dining room, eat=in=kitchen with breakfast room and a generous family room surrounded by windows and sliding doors. Enjoy summer breezes on the back raised stone patio and a beautiful backyard that is great for family and friend gatherings and bar-b-ques! There are 4 bedrooms, 2 full baths, and 1st-floor powder room. Enjoy the 1st floor Bonus room that's perfect for relaxed entertaining and informal gatherings this room offers a fireplace with stunning windows and you will appreciate all the creativity in this room! Enjoy the convenience of local shopping, places of worship, schools, medical facilities and close to Philadelphia. Some extra features in this home, a partial basement used for storage, a workshop, a beautiful shed in the back for all those garden tools, an additional shed for storage, an oversized driveway that fits 4+ cars for parking, and a newer air conditioning system. Don't forget the outstanding Cherry Hill schools...much more to talk about, don't miss out on this home and its location!!
Location
State NJ
County Camden
Area Cherry Hill Twp (20409)
Zoning RES
Rooms
Other Rooms Living Room, Dining Room, Primary Bedroom, Bedroom 2, Bedroom 3, Kitchen, Family Room, Bedroom 1, Other, Attic
Basement Partial, Unfinished
Interior
Interior Features Primary Bath(s), Stain/Lead Glass, Dining Area
Hot Water Natural Gas
Heating Gas, Forced Air
Cooling Central A/C
Flooring Fully Carpeted, Vinyl
Fireplaces Number 2
Fireplaces Type Brick, Marble
Equipment Cooktop, Dishwasher, Disposal
Fireplace Y
Window Features Bay/Bow
Appliance Cooktop, Dishwasher, Disposal
Heat Source Natural Gas
Laundry Basement
Exterior
Exterior Feature Patio(s)
Garage Spaces 3.0
Waterfront N
Water Access N
Roof Type Pitched,Shingle
Accessibility None
Porch Patio(s)
Total Parking Spaces 3
Garage N
Building
Lot Description Corner, Front Yard, Rear Yard, SideYard(s)
Story 2
Foundation Brick/Mortar
Sewer Public Sewer
Water Public
Architectural Style Colonial
Level or Stories 2
Additional Building Above Grade
New Construction N
Schools
Elementary Schools Joyce Kilmer
Middle Schools Carusi
High Schools Cherry Hill High - West
School District Cherry Hill Township Public Schools
Others
Senior Community No
Tax ID 09-00285 07-00005
Ownership Fee Simple
Acceptable Financing Conventional, VA, FHA 203(b)
Listing Terms Conventional, VA, FHA 203(b)
Financing Conventional,VA,FHA 203(b)
Read Less Info
Want to know what your home might be worth? Contact us for a FREE valuation!

Our team is ready to help you sell your home for the highest possible price ASAP

Bought with Francine Reese • BHHS Fox & Roach-Cherry Hill







