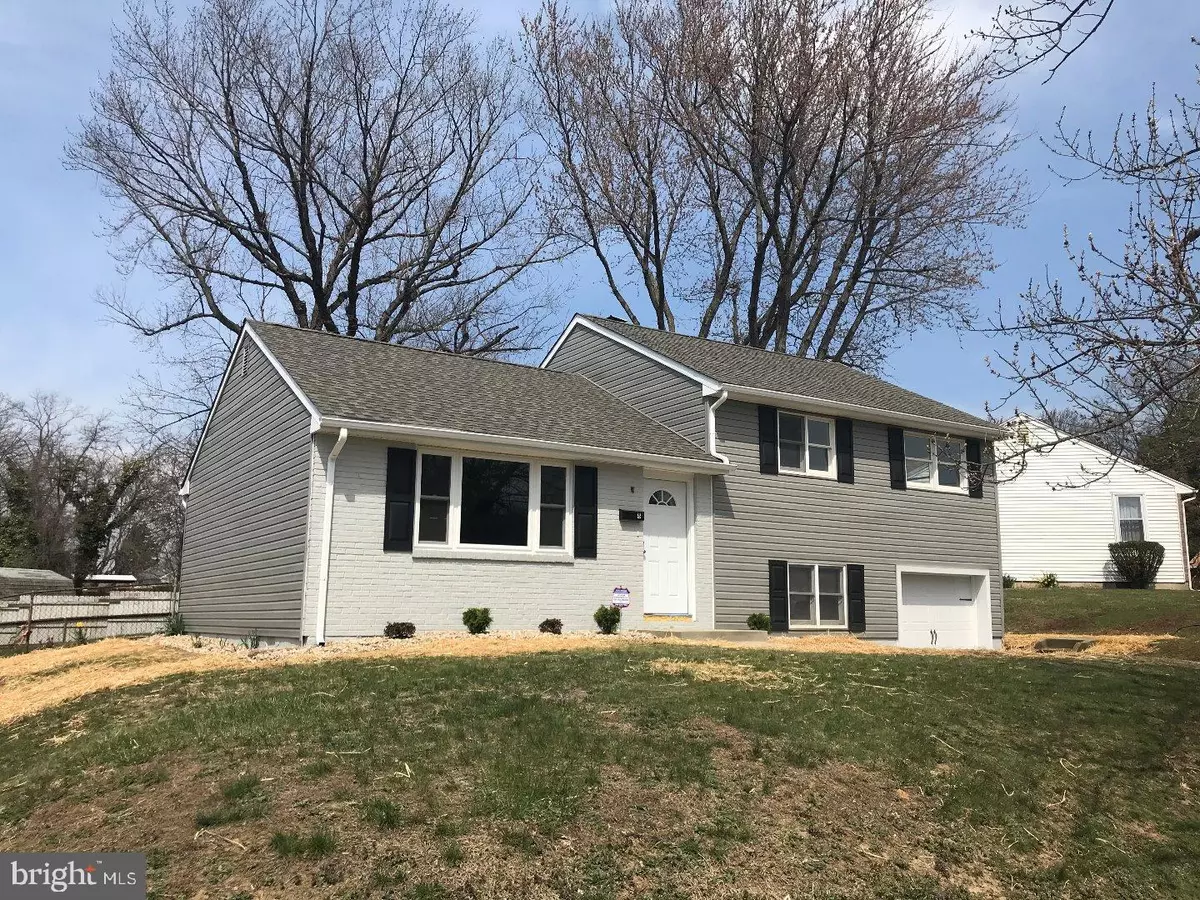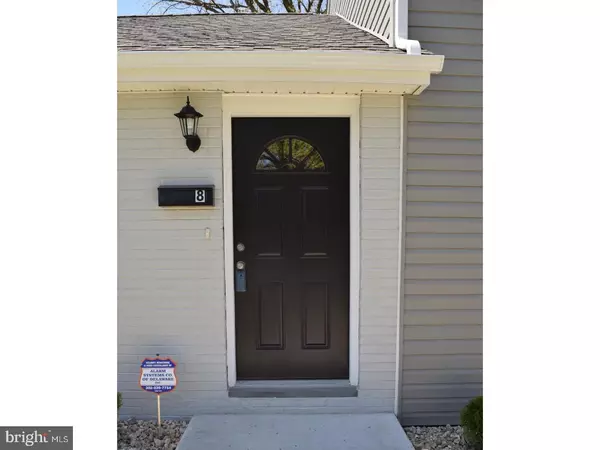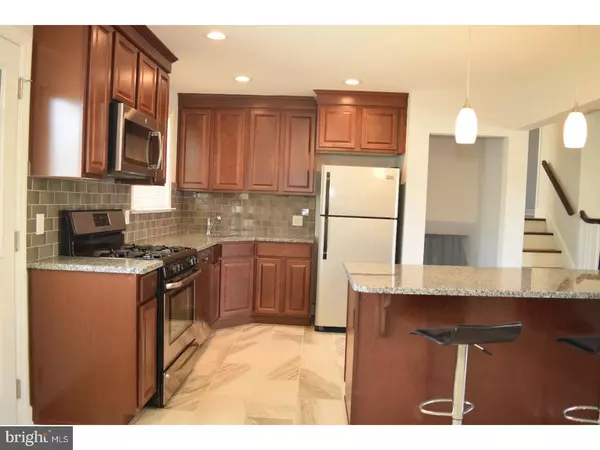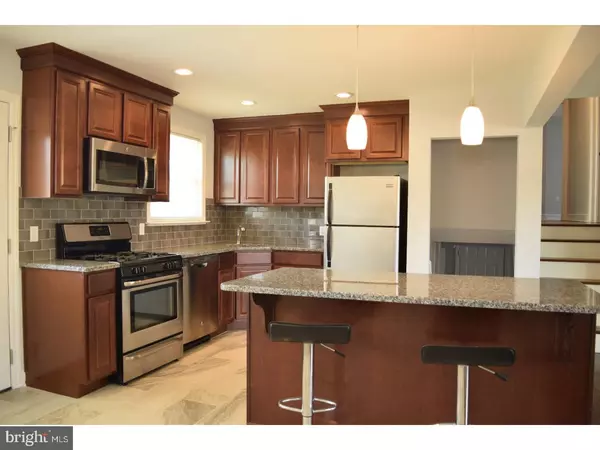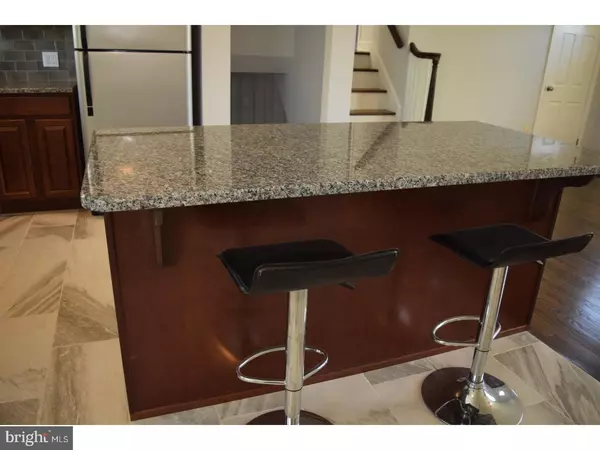$219,900
$219,900
For more information regarding the value of a property, please contact us for a free consultation.
3 Beds
2 Baths
1,400 SqFt
SOLD DATE : 08/30/2018
Key Details
Sold Price $219,900
Property Type Single Family Home
Sub Type Detached
Listing Status Sold
Purchase Type For Sale
Square Footage 1,400 sqft
Price per Sqft $157
Subdivision Landers Park
MLS Listing ID 1000448846
Sold Date 08/30/18
Style Colonial,Split Level
Bedrooms 3
Full Baths 1
Half Baths 1
HOA Y/N N
Abv Grd Liv Area 1,400
Originating Board TREND
Year Built 1955
Annual Tax Amount $1,270
Tax Year 2017
Lot Size 6,970 Sqft
Acres 0.16
Lot Dimensions 65X110
Property Description
Welcome to the tree-lined streets of Landers Park, where the pride of home ownership is visible throughout. This home is conveniently located near major highways with access to Philadelphia, Wilmington, and Baltimore. This entire home has been remodeled using the highest standards of quality craftsmanship, from the new roof, open floorplan, to the lower-level finished flooring. No detail has been left undone in this 3 bedroom, 1 1/2 bath home. The exterior boasts a new roof, all new gutters, fascia, siding, windows, garage door, newly poured concrete driveway and walks, as well as fresh landscaping. The fully remodeled eat-in kitchen features granite countertops, stainless appliances, and tiled backsplashes, as well as elegantly tiled floors. The three bedrooms are all freshly painted, with the same rich hardwoods running through all. The home's master bedroom is complete with his and her closets, the remodeled bathrooms feature granite counter, tile backsplash, new tub and tile flooring, and as an added feature, a skylight. There are both living room and family rooms, the living room with the continued hard woods throughout and the family room with brand new, neutral carpeting. Other additions to this move-in ready home are new air conditioning unit, ceiling fans, and washer and dryer. The fenced-in back yard is level, private, and perfect for entertaining.
Location
State DE
County New Castle
Area New Castle/Red Lion/Del.City (30904)
Zoning NC6.5
Rooms
Other Rooms Living Room, Dining Room, Primary Bedroom, Bedroom 2, Kitchen, Family Room, Bedroom 1, Laundry
Basement Partial, Fully Finished
Interior
Interior Features Kitchen - Island, Ceiling Fan(s), Kitchen - Eat-In
Hot Water Natural Gas
Heating Gas, Forced Air
Cooling Central A/C
Flooring Wood, Fully Carpeted
Equipment Built-In Range, Dishwasher
Fireplace N
Window Features Replacement
Appliance Built-In Range, Dishwasher
Heat Source Natural Gas
Laundry Lower Floor
Exterior
Garage Spaces 2.0
Fence Other
Waterfront N
Water Access N
Roof Type Pitched,Shingle
Accessibility None
Attached Garage 1
Total Parking Spaces 2
Garage Y
Building
Lot Description Front Yard, Rear Yard
Story Other
Foundation Brick/Mortar
Sewer Public Sewer
Water Public
Architectural Style Colonial, Split Level
Level or Stories Other
Additional Building Above Grade
New Construction N
Schools
School District Colonial
Others
Senior Community No
Tax ID 10-015.10-006
Ownership Fee Simple
Security Features Security System
Acceptable Financing Conventional, VA, FHA 203(b)
Listing Terms Conventional, VA, FHA 203(b)
Financing Conventional,VA,FHA 203(b)
Read Less Info
Want to know what your home might be worth? Contact us for a FREE valuation!

Our team is ready to help you sell your home for the highest possible price ASAP

Bought with Carla G Vicario • Patterson-Schwartz-Newark


