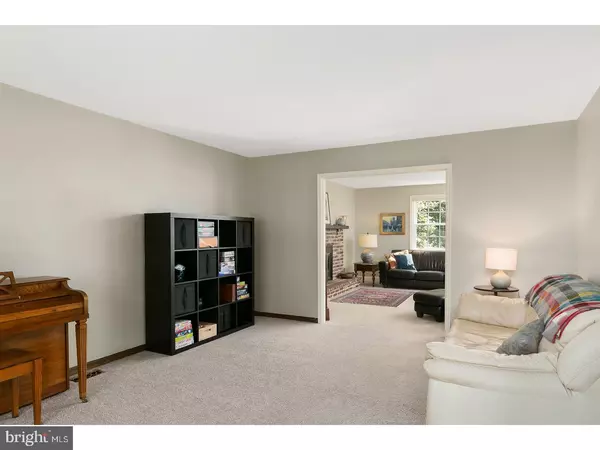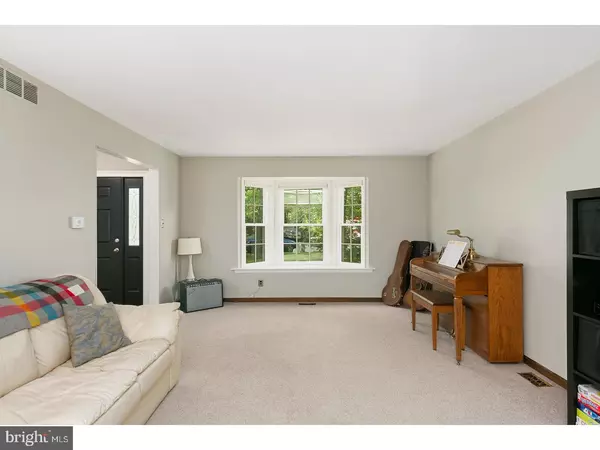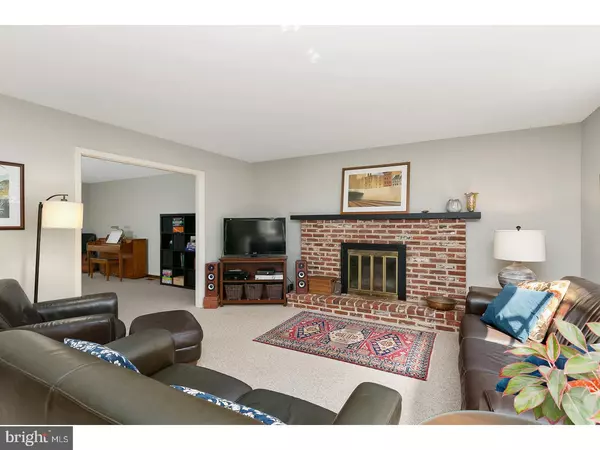$340,000
$345,000
1.4%For more information regarding the value of a property, please contact us for a free consultation.
4 Beds
3 Baths
2,742 SqFt
SOLD DATE : 08/15/2018
Key Details
Sold Price $340,000
Property Type Single Family Home
Sub Type Detached
Listing Status Sold
Purchase Type For Sale
Square Footage 2,742 sqft
Price per Sqft $123
Subdivision Kings Grant
MLS Listing ID 1001985058
Sold Date 08/15/18
Style Colonial
Bedrooms 4
Full Baths 2
Half Baths 1
HOA Fees $27/ann
HOA Y/N Y
Abv Grd Liv Area 2,742
Originating Board TREND
Year Built 1983
Annual Tax Amount $8,944
Tax Year 2017
Lot Size 0.330 Acres
Acres 0.33
Lot Dimensions .
Property Description
Perfectly and privately situated at the end of a cul de sac, this updated Kings Grant home is move in ready! The foyer has beautiful hardwood flooring and hard wood stairs as well as custom millwork throughout giving a great first impression as you enter the home! On one side of the foyer is a large formal living room with newer carpeting. The dining room is on the other side and has hardwood floors, custom molding and stylish paint colors. The kitchen is just off of the dining room, is very large and has a large center island, granite counters, stainless steel appliances and a large wet bar area that opens to the family room. The family room has a grand brick wood burning fireplace and slider to the back! Off of the kitchen is a laundry and mud room, a ton of closet space and an extra room that many families use as a 4th bedroom, office or playroom (currently being used as work out room). Upstairs are three enormous bedrooms including the master suite with sitting area, three closets (one walk in) and an ensuite bath! There are ceiling fans in all of the bedrooms, all windows in the house have been updated and there are custom blinds throughout the entire first floor! Outside is a small patio and huge, private back yard with shed! All of this plus large two car garage with finished attic storage. Make your appointment to see this great home today!
Location
State NJ
County Burlington
Area Evesham Twp (20313)
Zoning RD-1
Rooms
Other Rooms Living Room, Dining Room, Primary Bedroom, Bedroom 2, Bedroom 3, Kitchen, Family Room, Bedroom 1, Laundry
Interior
Interior Features Kitchen - Eat-In
Hot Water Natural Gas
Heating Gas
Cooling Central A/C
Fireplaces Number 1
Fireplace Y
Heat Source Natural Gas
Laundry Main Floor
Exterior
Garage Spaces 2.0
Amenities Available Swimming Pool
Waterfront N
Water Access N
Accessibility None
Total Parking Spaces 2
Garage N
Building
Story 2
Sewer Public Sewer
Water Public
Architectural Style Colonial
Level or Stories 2
Additional Building Above Grade
New Construction N
Schools
School District Evesham Township
Others
HOA Fee Include Pool(s)
Senior Community No
Tax ID 13-00051 01-00045
Ownership Fee Simple
Read Less Info
Want to know what your home might be worth? Contact us for a FREE valuation!

Our team is ready to help you sell your home for the highest possible price ASAP

Bought with Arlene J Eberman • BHHS Fox & Roach-Mt Laurel







