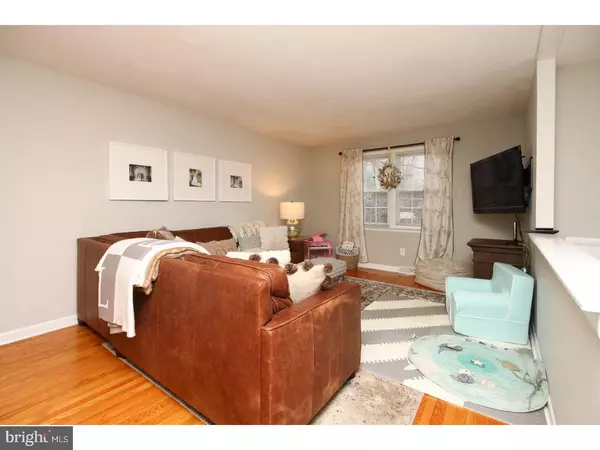$234,000
$239,000
2.1%For more information regarding the value of a property, please contact us for a free consultation.
4 Beds
2 Baths
1,780 SqFt
SOLD DATE : 07/31/2018
Key Details
Sold Price $234,000
Property Type Single Family Home
Sub Type Detached
Listing Status Sold
Purchase Type For Sale
Square Footage 1,780 sqft
Price per Sqft $131
Subdivision Kingston
MLS Listing ID 1000131788
Sold Date 07/31/18
Style Contemporary,Bi-level
Bedrooms 4
Full Baths 2
HOA Y/N N
Abv Grd Liv Area 1,780
Originating Board TREND
Year Built 1964
Annual Tax Amount $6,803
Tax Year 2017
Lot Size 8,855 Sqft
Acres 0.2
Lot Dimensions 77X115
Property Description
This is a super special home just waiting for you to move your bags in and start enjoying. Property is located on a wonderful street in the Kingston section of town, this home is immaculate. Formal living room and dining rooms with wood floors. Open kitchen with marble floors, brick backsplash, all newer stainless appliances, recessed lights, crown molding and open pantry. Newer full bath, shower with built in shelves, Travertine marble walls, floor and vanity top. Master bedroom with French doors leading to Trex balcony. 2nd bedroom with 3 closets and rec lights. Familyroom with vent free gas fireplace. 3rd bedrm w/w, 4th bedrm h/w. Newer 2nd bath with cerm tile floor & glass shower doors for the tub. Heater approx. 2 yrs old energy efficient. Garage has been converted into the 4th bedrm, large laundry room and a storage area. Lower level could be a great spot for inlaw or teen suite. Anderson doors, windows replaced. Property has a security system. This community offers, elementary school, playground, swim club & ball park. Just minutes from public transportation, library, shopping malls and houses of worship. Seller will add closets as needed in the 3 rooms. Seller can move fast to accommodate a fast closing. Approx ages roof 12 years, heater 4 yrs, central air less than 1 year. Beautiful location!!!
Location
State NJ
County Camden
Area Cherry Hill Twp (20409)
Zoning RES
Rooms
Other Rooms Living Room, Dining Room, Primary Bedroom, Bedroom 2, Bedroom 3, Kitchen, Family Room, Bedroom 1, In-Law/auPair/Suite, Laundry, Attic
Interior
Interior Features Ceiling Fan(s), Kitchen - Eat-In
Hot Water Natural Gas
Heating Gas, Forced Air
Cooling Central A/C
Flooring Wood, Fully Carpeted, Stone
Fireplaces Number 1
Equipment Dishwasher, Disposal
Fireplace Y
Window Features Replacement
Appliance Dishwasher, Disposal
Heat Source Natural Gas
Laundry Lower Floor
Exterior
Exterior Feature Patio(s), Balcony
Garage Inside Access
Garage Spaces 1.0
Waterfront N
Water Access N
Accessibility None
Porch Patio(s), Balcony
Attached Garage 1
Total Parking Spaces 1
Garage Y
Building
Lot Description Open, Front Yard, Rear Yard, SideYard(s)
Sewer Public Sewer
Water Public
Architectural Style Contemporary, Bi-level
Additional Building Above Grade
New Construction N
Schools
School District Cherry Hill Township Public Schools
Others
Senior Community No
Tax ID 09-00339 32-00021
Ownership Fee Simple
Security Features Security System
Read Less Info
Want to know what your home might be worth? Contact us for a FREE valuation!

Our team is ready to help you sell your home for the highest possible price ASAP

Bought with Daren M Sautter • Long & Foster Real Estate, Inc.







