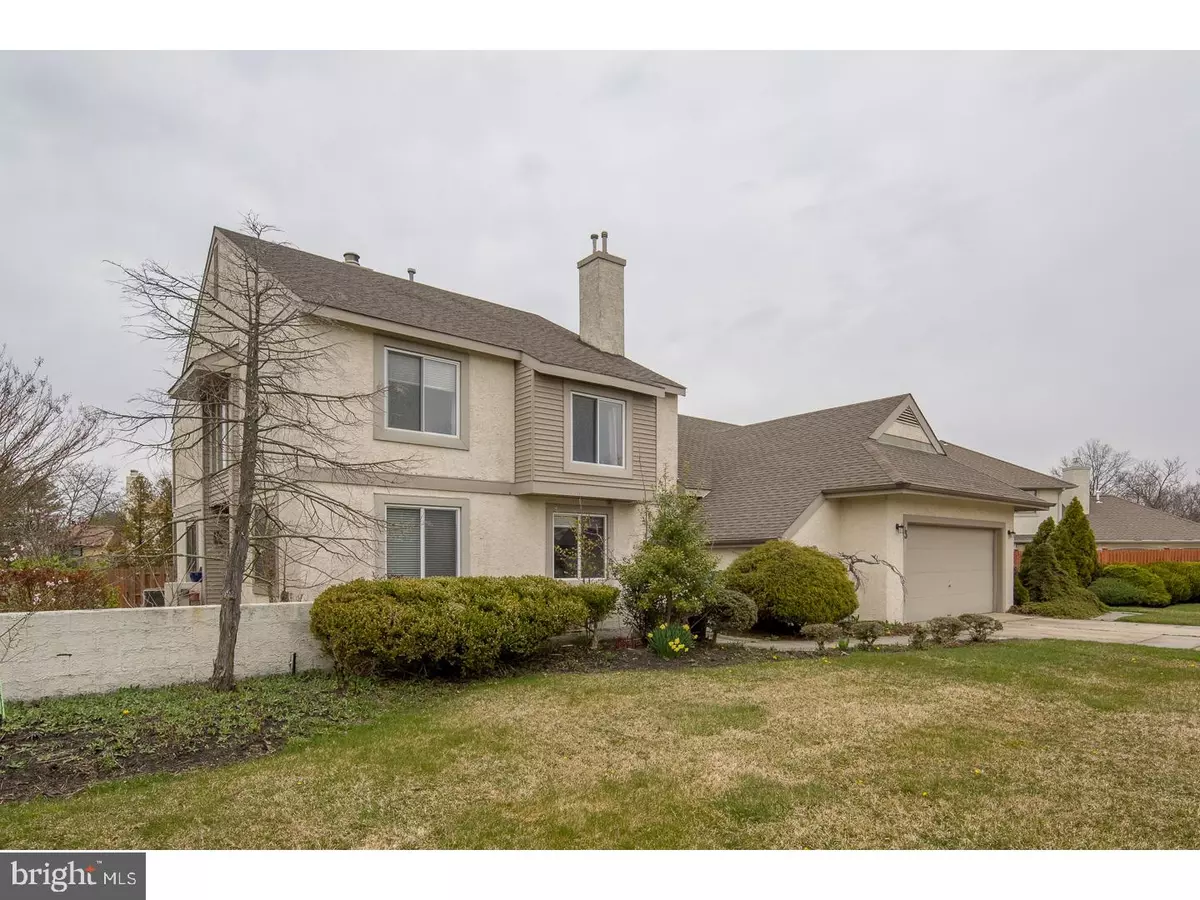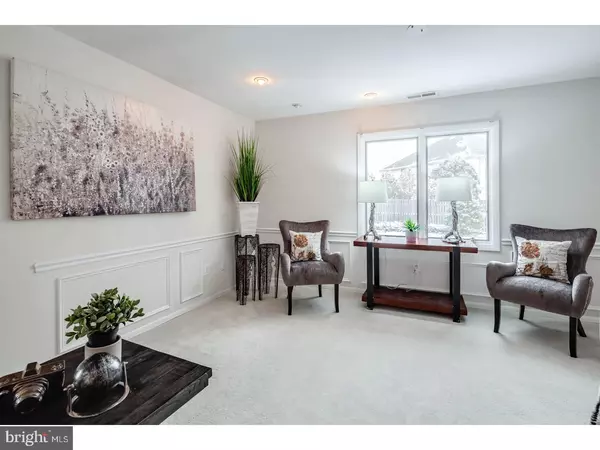$290,000
$310,000
6.5%For more information regarding the value of a property, please contact us for a free consultation.
3 Beds
3 Baths
2,510 SqFt
SOLD DATE : 07/27/2018
Key Details
Sold Price $290,000
Property Type Single Family Home
Sub Type Detached
Listing Status Sold
Purchase Type For Sale
Square Footage 2,510 sqft
Price per Sqft $115
Subdivision Country Walk
MLS Listing ID 1004552589
Sold Date 07/27/18
Style Contemporary
Bedrooms 3
Full Baths 2
Half Baths 1
HOA Fees $154/qua
HOA Y/N Y
Abv Grd Liv Area 2,510
Originating Board TREND
Year Built 1985
Annual Tax Amount $14,053
Tax Year 2017
Lot Size 0.298 Acres
Acres 0.3
Lot Dimensions 100X130
Property Description
Grab this Country Walk home before it's sold! Located in one of Cherry Hill's premier communities with very low turnover, this neighborhood is the only gated development in town with manned, 24 hour security! Now is your chance to jump on a terrific opportunity! Tons of sunlight and open space lie within this homes' contemporary stucco facade, and it has an added bonus of an inground pool. A side entrance provides you with wonderful walkway space to get your creative gardening juices flowing! This home offers you a chance to make your own mark and add your own taste, all at a very affordable price. All the right ingredients are here - space, location, design, and price. As you enter the soaring 2 story foyer, you instantly feel the room volume and flowing layout. To the right is a semi-formal dining room that opens to an upgraded and very functional kitchen featuring gorgeous granite countertops, ceramic tile backsplash, peninsula with seating, hardwood floors and tons of storage and prep space. On the opposite side of the foyer is a huge living room featuring a gas fireplace and sliders out to a sun room, both rooms providing you access and views of the fenced backyard. The family room offers another spacious room for relaxing, also with access and terrific views of the patio and inground pool with hot tub. A powder room, laundry room and entry to the oversized 2 car garage finishes off the main level. Upstairs, you'll love the generous sized walk in closet in the master suite, as well as the master bath with dual vanity, a make-up bar and extra large jetted walk in shower. Sliders lead to your very own sunroom, connected to the 1st floor sunroom with spiral stairs, as well as your very own balcony. Two additional bedrooms share a nicely maintained full bath. Both sunrooms, a terrific inground pool and privacy will make this home a retreat for all seasons to relax, entertain and play! Here you can walk to Cherry Hill East High School and houses of worship, or drive a few minutes to great shopping & dining in Cherry Hill, Marlton or Voorhees! This home has so much to offer - consider the potential & make an offer!
Location
State NJ
County Camden
Area Cherry Hill Twp (20409)
Zoning RES
Rooms
Other Rooms Living Room, Dining Room, Primary Bedroom, Bedroom 2, Kitchen, Family Room, Bedroom 1, Laundry, Other, Attic
Interior
Interior Features Primary Bath(s), Kitchen - Island, Butlers Pantry, Skylight(s), Ceiling Fan(s)
Hot Water Natural Gas
Heating Gas, Forced Air, Programmable Thermostat
Cooling Central A/C
Flooring Wood, Fully Carpeted, Tile/Brick
Fireplaces Number 2
Fireplaces Type Marble, Gas/Propane
Equipment Built-In Range, Oven - Self Cleaning, Dishwasher, Refrigerator
Fireplace Y
Appliance Built-In Range, Oven - Self Cleaning, Dishwasher, Refrigerator
Heat Source Natural Gas
Laundry Main Floor
Exterior
Exterior Feature Patio(s), Balcony
Garage Inside Access, Garage Door Opener, Oversized
Garage Spaces 5.0
Fence Other
Pool In Ground
Utilities Available Cable TV
Waterfront N
Water Access N
Roof Type Pitched,Shingle
Accessibility None
Porch Patio(s), Balcony
Attached Garage 2
Total Parking Spaces 5
Garage Y
Building
Lot Description Level, Front Yard, Rear Yard, SideYard(s)
Story 2
Foundation Concrete Perimeter
Sewer Public Sewer
Water Public
Architectural Style Contemporary
Level or Stories 2
Additional Building Above Grade
Structure Type Cathedral Ceilings,9'+ Ceilings,High
New Construction N
Schools
Elementary Schools Bret Harte
Middle Schools Beck
High Schools Cherry Hill High - East
School District Cherry Hill Township Public Schools
Others
HOA Fee Include Alarm System
Senior Community No
Tax ID 09-00524 12-00002
Ownership Fee Simple
Security Features Security System
Read Less Info
Want to know what your home might be worth? Contact us for a FREE valuation!

Our team is ready to help you sell your home for the highest possible price ASAP

Bought with Susan M Azar • Long & Foster Real Estate, Inc.







