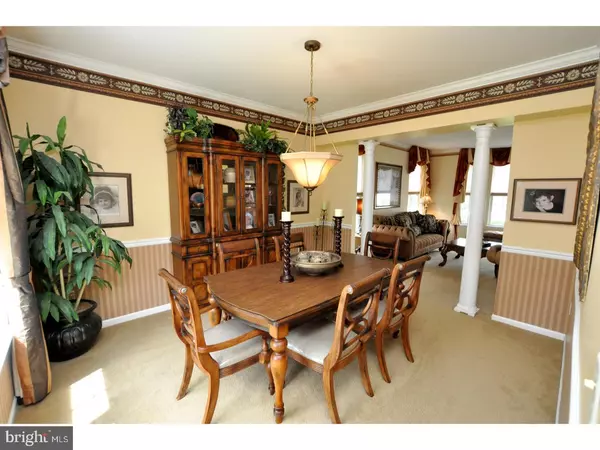$425,900
$424,900
0.2%For more information regarding the value of a property, please contact us for a free consultation.
4 Beds
3 Baths
3,584 SqFt
SOLD DATE : 09/21/2018
Key Details
Sold Price $425,900
Property Type Single Family Home
Sub Type Detached
Listing Status Sold
Purchase Type For Sale
Square Footage 3,584 sqft
Price per Sqft $118
Subdivision Colts Run
MLS Listing ID 1001118182
Sold Date 09/21/18
Style Traditional
Bedrooms 4
Full Baths 2
Half Baths 1
HOA Fees $24/ann
HOA Y/N Y
Abv Grd Liv Area 2,377
Originating Board TREND
Year Built 2001
Annual Tax Amount $11,908
Tax Year 2017
Lot Size 10,890 Sqft
Acres 0.25
Lot Dimensions SEE SURVEY
Property Description
Run, Don't walk to the meticulously maintained 3 bedroom 2 1/2 bath home in the desirable Colts Run of Marlton. From the moment pull in the 4 car drive way you will be wowed. Step into the 2 story foyer that showcases a grand stair case and beautiful custom molding. The formal living room and dining rooms have 9 ft ceilings where the custom crown molding continues, giving you a grand space for those dinner parties. The updated kitchen with it's eating nook overlooks the great room so you can cook and still be part of the activity. The bright and airy 2 Story Great room with it's gas burning fireplace is just waiting for you to make many memories. Upstairs you will find the four bedrooms. The master bedroom was recently updated with carpet and the master bath with an update vanity and tile shower. The rooms are joined with the amazing landing that overlooks the foyer and the great room. If this isn't enough, venture down to the basement to find four rooms that are ready for you to make as you dream of, maybe that Lady's or man cave, craft room, rec space or gym. Just in time for Summer the covered deck is waiting for that summer BBQ or relaxing as you watch the kiddos enjoy on the jungle gym safely in the fenced yard that will stain green with the sprinkler system. This home has many updates which include: A/C(2017), Hot Water Heater(2016), Flooring less than 2 years, Kitchen less than 2 years. All this protected by the security system. Again, RUN, don't walk to get your showing!
Location
State NJ
County Burlington
Area Evesham Twp (20313)
Zoning LD
Direction Southwest
Rooms
Other Rooms Living Room, Dining Room, Primary Bedroom, Bedroom 2, Bedroom 3, Kitchen, Family Room, Bedroom 1, Attic
Basement Full
Interior
Interior Features Primary Bath(s), Butlers Pantry, Ceiling Fan(s), Sprinkler System, Stall Shower, Dining Area
Hot Water Natural Gas
Heating Gas, Forced Air, Programmable Thermostat
Cooling Central A/C
Flooring Fully Carpeted, Vinyl, Tile/Brick
Fireplaces Number 1
Fireplaces Type Gas/Propane
Equipment Dishwasher, Disposal, Built-In Microwave
Fireplace Y
Window Features Bay/Bow
Appliance Dishwasher, Disposal, Built-In Microwave
Heat Source Natural Gas
Laundry Main Floor
Exterior
Exterior Feature Deck(s), Porch(es)
Garage Inside Access, Garage Door Opener
Garage Spaces 5.0
Fence Other
Utilities Available Cable TV
Amenities Available Tot Lots/Playground
Waterfront N
Water Access N
Roof Type Pitched,Shingle
Accessibility None
Porch Deck(s), Porch(es)
Total Parking Spaces 5
Garage N
Building
Lot Description Cul-de-sac, Irregular, SideYard(s)
Story 2
Sewer Public Sewer
Water Public
Architectural Style Traditional
Level or Stories 2
Additional Building Above Grade, Below Grade
Structure Type Cathedral Ceilings,9'+ Ceilings,High
New Construction N
Schools
Middle Schools Frances Demasi
School District Evesham Township
Others
HOA Fee Include Common Area Maintenance
Senior Community No
Tax ID 13-00011 44-00018
Ownership Fee Simple
Security Features Security System
Acceptable Financing Conventional, VA, FHA 203(b)
Listing Terms Conventional, VA, FHA 203(b)
Financing Conventional,VA,FHA 203(b)
Read Less Info
Want to know what your home might be worth? Contact us for a FREE valuation!

Our team is ready to help you sell your home for the highest possible price ASAP

Bought with August Weinrich • BHHS Fox & Roach - Haddonfield







