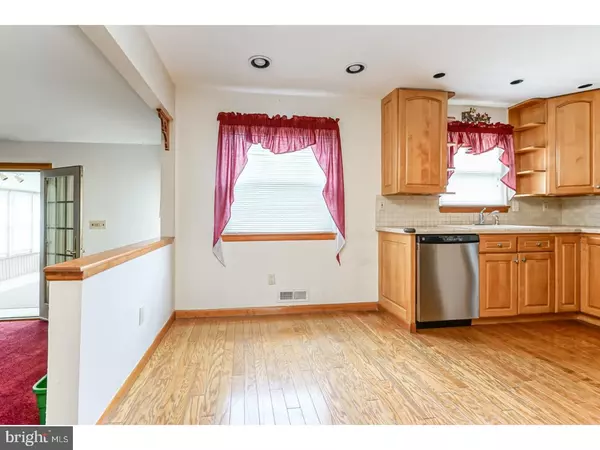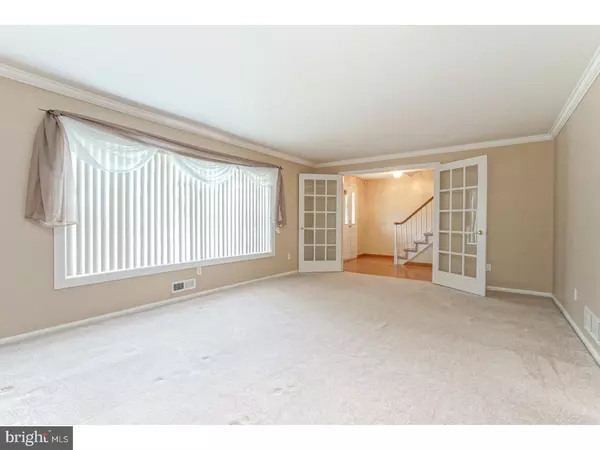$206,000
$204,900
0.5%For more information regarding the value of a property, please contact us for a free consultation.
4 Beds
2 Baths
1,912 SqFt
SOLD DATE : 07/26/2018
Key Details
Sold Price $206,000
Property Type Single Family Home
Sub Type Detached
Listing Status Sold
Purchase Type For Sale
Square Footage 1,912 sqft
Price per Sqft $107
Subdivision Millbridge
MLS Listing ID 1000469016
Sold Date 07/26/18
Style Colonial
Bedrooms 4
Full Baths 1
Half Baths 1
HOA Y/N N
Abv Grd Liv Area 1,912
Originating Board TREND
Year Built 1973
Annual Tax Amount $8,638
Tax Year 2017
Lot Size 9,375 Sqft
Acres 0.22
Lot Dimensions 75X125
Property Description
Welcome to Millbridge! Upon entering this lovely home, you'll see how well it has been maintained. The first floor greets you with a formal living room with crown molding and a bay window with plenty of natural light. There is also a nice formal dining room attached and it connects to the kitchen. The dining room has crown molding and a chair rail and also a lot of natural light. The bright eat in kitchen has plenty of space for your cooking needs, hardwood floors and newer appliances. Off the kitchen is a large sunken family room with a wood fireplace and newer carpet. The laundry room and powder room complete the first floor. A bonus sunroom is attached to the family room that leads out to a wonderful backyard great for entertaining. There is an inviting in ground pool that has been retiled two years ago. Upstairs there is the master bedroom and 3 additional nice sized bedrooms. The bathroom was redone 3 years ago with a tub and shower. There is hardwood under all the carpet throughout the entire upstairs. This home has so much to offer!
Location
State NJ
County Camden
Area Gloucester Twp (20415)
Zoning RESID
Rooms
Other Rooms Living Room, Dining Room, Primary Bedroom, Bedroom 2, Bedroom 3, Kitchen, Family Room, Bedroom 1, Attic
Basement Full, Fully Finished
Interior
Interior Features Butlers Pantry, Attic/House Fan, Sprinkler System, Kitchen - Eat-In
Hot Water Natural Gas
Heating Gas
Cooling Central A/C
Flooring Wood, Fully Carpeted
Fireplaces Number 1
Fireplaces Type Brick
Equipment Oven - Self Cleaning, Dishwasher, Refrigerator, Disposal, Built-In Microwave
Fireplace Y
Window Features Bay/Bow
Appliance Oven - Self Cleaning, Dishwasher, Refrigerator, Disposal, Built-In Microwave
Heat Source Natural Gas
Laundry Main Floor
Exterior
Exterior Feature Porch(es)
Garage Spaces 3.0
Pool In Ground
Utilities Available Cable TV
Waterfront N
Water Access N
Accessibility None
Porch Porch(es)
Total Parking Spaces 3
Garage N
Building
Story 2
Sewer Public Sewer
Water Public
Architectural Style Colonial
Level or Stories 2
Additional Building Above Grade
New Construction N
Schools
High Schools Highland Regional
School District Black Horse Pike Regional Schools
Others
Senior Community No
Tax ID 15-11109-00003
Ownership Fee Simple
Security Features Security System
Read Less Info
Want to know what your home might be worth? Contact us for a FREE valuation!

Our team is ready to help you sell your home for the highest possible price ASAP

Bought with Mustafa Noor • Long & Foster Real Estate, Inc.







