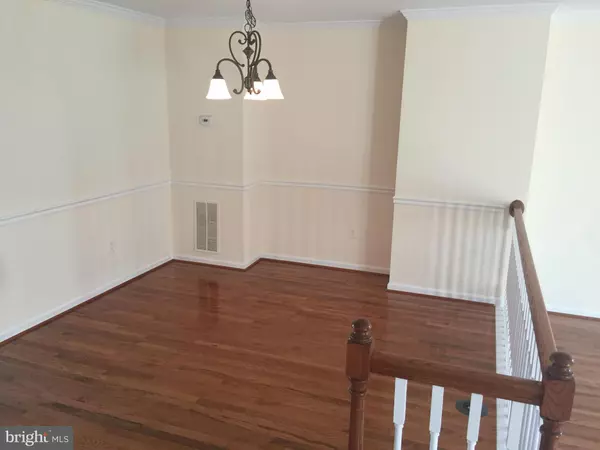$372,000
$375,000
0.8%For more information regarding the value of a property, please contact us for a free consultation.
4 Beds
4 Baths
2,172 SqFt
SOLD DATE : 02/12/2016
Key Details
Sold Price $372,000
Property Type Townhouse
Sub Type Interior Row/Townhouse
Listing Status Sold
Purchase Type For Sale
Square Footage 2,172 sqft
Price per Sqft $171
Subdivision Gunston Square
MLS Listing ID 1003731111
Sold Date 02/12/16
Style Colonial
Bedrooms 4
Full Baths 3
Half Baths 1
HOA Fees $110/mo
HOA Y/N Y
Abv Grd Liv Area 1,448
Originating Board MRIS
Year Built 1994
Annual Tax Amount $3,790
Tax Year 2015
Lot Size 1,500 Sqft
Acres 0.03
Property Description
$10K Price Reduction! Luxury townhouse w/ open floor plan. 4 BD / 3.5 BA, Gourmet Kitchen w/ S.S. appliances, Newer cabinets, Granite counter top, Newer hardwood Floor, New Roof and Gutters in 2014. All bathrooms are updated with ceramic Tiles and new Fixtures, Large Rec Room with a bedroom and a full bath in the basement. Fully Fenced back yard. Close to VRE, Fort Belvoir, shopping, 395 and 95.
Location
State VA
County Fairfax
Zoning 212
Rooms
Basement Fully Finished
Interior
Interior Features Kitchen - Eat-In, Upgraded Countertops
Hot Water Natural Gas
Heating Central
Cooling Central A/C, Ceiling Fan(s)
Equipment Disposal, Dishwasher, Dryer, Exhaust Fan, Icemaker, Microwave, Oven/Range - Gas, Stove, Washer
Fireplace N
Appliance Disposal, Dishwasher, Dryer, Exhaust Fan, Icemaker, Microwave, Oven/Range - Gas, Stove, Washer
Heat Source Natural Gas
Exterior
Parking On Site 2
Water Access N
Accessibility None
Garage N
Private Pool N
Building
Story 3+
Sewer Public Sewer
Water Public
Architectural Style Colonial
Level or Stories 3+
Additional Building Above Grade, Below Grade
New Construction N
Others
Senior Community No
Tax ID 107-4-15- -55
Ownership Fee Simple
Special Listing Condition Standard
Read Less Info
Want to know what your home might be worth? Contact us for a FREE valuation!

Our team is ready to help you sell your home for the highest possible price ASAP

Bought with James R. Sandidge • Redfin Corporation







