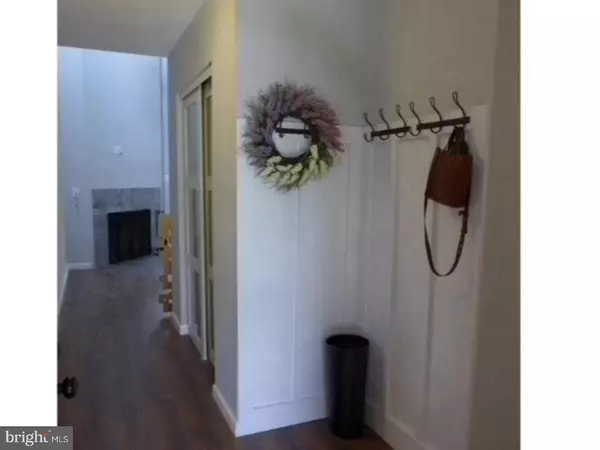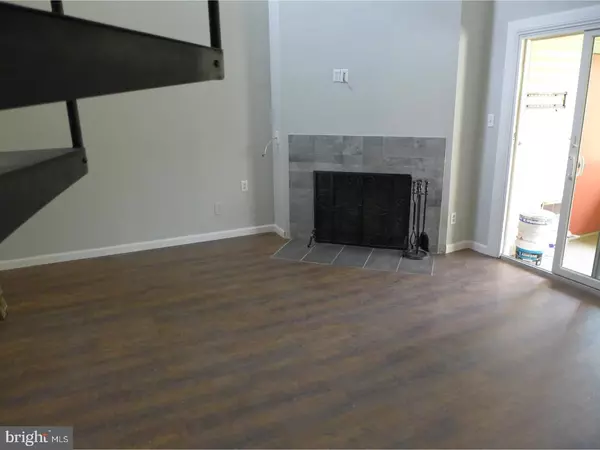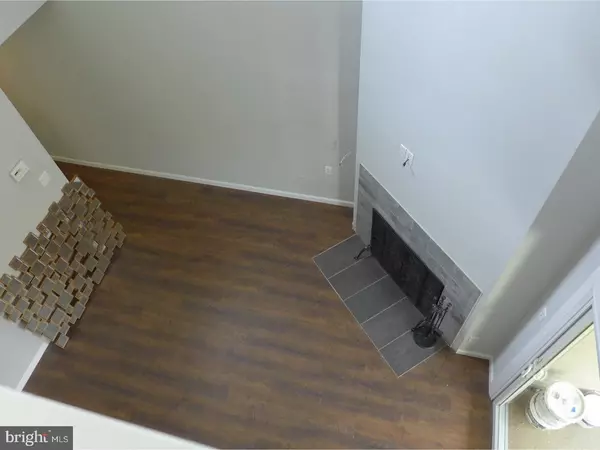$175,000
$169,000
3.6%For more information regarding the value of a property, please contact us for a free consultation.
2 Beds
2 Baths
1,101 SqFt
SOLD DATE : 07/15/2018
Key Details
Sold Price $175,000
Property Type Single Family Home
Sub Type Unit/Flat/Apartment
Listing Status Sold
Purchase Type For Sale
Square Footage 1,101 sqft
Price per Sqft $158
Subdivision Tavistock
MLS Listing ID 1000453074
Sold Date 07/15/18
Style Contemporary
Bedrooms 2
Full Baths 2
HOA Fees $265/mo
HOA Y/N Y
Abv Grd Liv Area 1,101
Originating Board TREND
Year Built 1987
Annual Tax Amount $5,199
Tax Year 2017
Lot Size 5,358 Sqft
Acres 0.12
Lot Dimensions 9X9
Property Description
Stunning Condo! Completely remodeled condo in desirable Tavistock Condominiums. Home is a second floor unit with 2 bedrooms and 2 baths, a wood burning fireplace and 2 balconies looking out to a beautiful wooded rear. newly renovated foyer with a built in coat rack and modern sliding doors on the coat closet new hardwood floors throughout entire condo updated fireplace beautiful new ceiling fans in living room, master and loft 2 new energy efficient sliding doors out to both balconies modern lighting fixture in dining area and kitchen stunningly renovated kitchen with all new cabinets, shelving, stainless steel appliances, sink and modern range hood 2 new bathrooms with new floors, vanities and mirrors, and the main bathroom has a new tub and shower surround the loft has a large walk in closet. Newer HVAC rounds out this completely renovated home.
Location
State NJ
County Camden
Area Cherry Hill Twp (20409)
Zoning R10
Rooms
Other Rooms Living Room, Dining Room, Primary Bedroom, Kitchen, Bedroom 1, Laundry, Other, Attic
Interior
Interior Features Primary Bath(s), Butlers Pantry, Ceiling Fan(s)
Hot Water Natural Gas
Heating Gas, Forced Air, Programmable Thermostat
Cooling Central A/C
Flooring Wood
Fireplaces Number 1
Equipment Cooktop, Dishwasher, Refrigerator, Disposal
Fireplace Y
Appliance Cooktop, Dishwasher, Refrigerator, Disposal
Heat Source Natural Gas
Laundry Main Floor
Exterior
Exterior Feature Balcony
Utilities Available Cable TV
Amenities Available Swimming Pool
Waterfront N
Water Access N
Accessibility None
Porch Balcony
Garage N
Building
Story 2
Sewer Public Sewer
Water Private/Community Water
Architectural Style Contemporary
Level or Stories 2
Additional Building Above Grade
Structure Type Cathedral Ceilings
New Construction N
Schools
Middle Schools Carusi
High Schools Cherry Hill High - West
School District Cherry Hill Township Public Schools
Others
HOA Fee Include Pool(s),Common Area Maintenance,Ext Bldg Maint,Lawn Maintenance,Snow Removal,Trash,Water,Health Club
Senior Community No
Tax ID 09-00429 04-00001-C0223
Ownership Condominium
Read Less Info
Want to know what your home might be worth? Contact us for a FREE valuation!

Our team is ready to help you sell your home for the highest possible price ASAP

Bought with Robert Greenblatt • Keller Williams Realty - Cherry Hill







