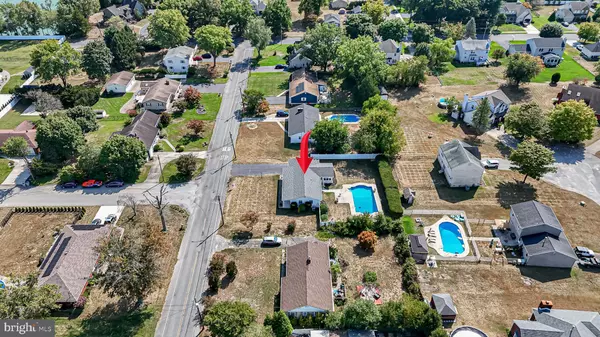$365,000
$359,900
1.4%For more information regarding the value of a property, please contact us for a free consultation.
3 Beds
2 Baths
1,248 SqFt
SOLD DATE : 11/25/2024
Key Details
Sold Price $365,000
Property Type Single Family Home
Sub Type Detached
Listing Status Sold
Purchase Type For Sale
Square Footage 1,248 sqft
Price per Sqft $292
MLS Listing ID NJCB2020350
Sold Date 11/25/24
Style Ranch/Rambler
Bedrooms 3
Full Baths 2
HOA Y/N N
Abv Grd Liv Area 1,248
Originating Board BRIGHT
Year Built 1967
Annual Tax Amount $5,351
Tax Year 2023
Lot Size 0.326 Acres
Acres 0.33
Lot Dimensions 100.00 x 142.00
Property Description
💸 PRICE IMPROVEMENT ☎️ CALL TODAY TO SCHEDULE A TOUR! 🏡 Have you been searching for a spacious rancher in a prime location with public amenities and an in-ground swimming pool? 🤩 Your search ends here! 🎉 I am excited to introduce you to the highlight of Highland Avenue! 🌟 With its oversized covered front porch 🛋️, professionally landscaped yard 🌿 with hardscaping, and attached 1-car garage 🚗, this home makes a striking impression as soon as you arrive in the driveway! 🚪 This home boasts 3 bedrooms 🛏️ and 2 full bathrooms 🛁, including a primary suite with a handicapped-accessible bathroom ♿ and a walk-in tiled shower 🚿. With a mix of ceramic tile 🧱 and hardwood flooring 🌳, it offers both style and practicality. 🏠 The partially finished full basement provides extra usable space to suit your needs. 🎯 One of the standout features is the heated in-ground swimming pool 🏊, and a generator is included in the sale! ⚡ Call today for a private tour of this lovely property!📱
Location
State NJ
County Cumberland
Area Vineland City (20614)
Zoning 01
Rooms
Basement Full, Partially Finished
Main Level Bedrooms 3
Interior
Interior Features Bathroom - Stall Shower, Dining Area, Entry Level Bedroom, Family Room Off Kitchen, Floor Plan - Traditional, Primary Bath(s), Upgraded Countertops, Wood Floors
Hot Water Natural Gas
Heating Forced Air
Cooling Central A/C
Flooring Hardwood, Ceramic Tile
Equipment Built-In Microwave, Dishwasher, Refrigerator, Oven/Range - Electric, Washer, Dryer
Fireplace N
Appliance Built-In Microwave, Dishwasher, Refrigerator, Oven/Range - Electric, Washer, Dryer
Heat Source Natural Gas
Laundry Main Floor, Hookup
Exterior
Exterior Feature Enclosed, Porch(es)
Garage Inside Access, Garage - Front Entry
Garage Spaces 5.0
Fence Partially
Pool In Ground, Heated, Filtered
Water Access N
Roof Type Architectural Shingle
Accessibility 2+ Access Exits, Mobility Improvements, Ramp - Main Level, Wheelchair Mod
Porch Enclosed, Porch(es)
Attached Garage 1
Total Parking Spaces 5
Garage Y
Building
Story 1
Foundation Block
Sewer Public Sewer
Water Public
Architectural Style Ranch/Rambler
Level or Stories 1
Additional Building Above Grade, Below Grade
New Construction N
Schools
School District City Of Vineland Board Of Education
Others
Senior Community No
Tax ID 14-04407-00033
Ownership Fee Simple
SqFt Source Assessor
Security Features Electric Alarm
Acceptable Financing Cash, Conventional, FHA, VA, FMHA
Horse Property N
Listing Terms Cash, Conventional, FHA, VA, FMHA
Financing Cash,Conventional,FHA,VA,FMHA
Special Listing Condition Standard
Read Less Info
Want to know what your home might be worth? Contact us for a FREE valuation!

Our team is ready to help you sell your home for the highest possible price ASAP

Bought with Benjamin Vincent Ellis III • Keller Williams Realty - Washington Township







