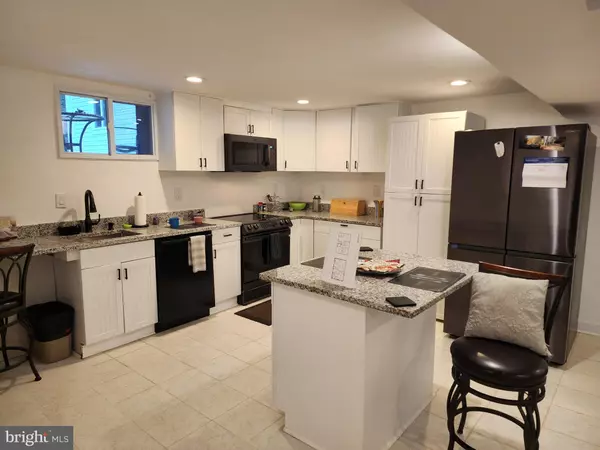$435,000
$449,500
3.2%For more information regarding the value of a property, please contact us for a free consultation.
4 Beds
3 Baths
1,934 SqFt
SOLD DATE : 11/22/2024
Key Details
Sold Price $435,000
Property Type Single Family Home
Sub Type Detached
Listing Status Sold
Purchase Type For Sale
Square Footage 1,934 sqft
Price per Sqft $224
Subdivision Garfield Estates
MLS Listing ID VAPW2078986
Sold Date 11/22/24
Style Colonial,Other
Bedrooms 4
Full Baths 2
Half Baths 1
HOA Y/N N
Abv Grd Liv Area 998
Originating Board BRIGHT
Year Built 1955
Annual Tax Amount $3,939
Tax Year 2024
Lot Size 0.320 Acres
Acres 0.32
Property Description
SLASHED PRICE !!!!!!BUY BEFORE WE TURN INTO A rental AND sell next year! ...NOW SELLING AS-IS PRICE as Published IN BRIGHT MLS 10/25/2024... All offers reviewed AS THEY COME IN! WE ARE LOOKING TO MOVE ONTO OUR NEXT INVESTMENT.... BEST DEAL IN WOODBRIDGE FOR A 4 BEDROOM HOME TOTALLY REMODELED......PRICED TO SELL ...TOO MANY INCENTIVES TO LIST ..PLEASE CALL FOR DETAILS --- DEAL VALID UNITL 10/29 /2024.... Incredible Remodeled Single Family Home in Heart of Woodbridge. No stone left untouched on this one! New Roof, Gutters , New Siding , New Windows, New Doors , New Patio Flagstone, New Hardwood Floors , New Carpet , New Tile baths, New Two Sets of Laundry Machine on each level, Freshly Painted , New Kit, Appliances , ) Master Bathroom with Jet tub and New dual sinks. This now 4 Bedroom 2.5 Baths with New 1 Car garage would be suitable for almost any family. Live in an oasis backyard with a garden that is a perfect place for barbeque or family gathering. Also, boasts a Fire Pit and shed in the back! "Home may be eligible for $10,000 Lender credit. Ask me how" PLEASE LET YOUR CLIENTS KNOW THEY MAY ENTER THE NEIGHBORHOOD THROUGH EAGLES POINT NEIGHBORHOOD OOF ROUTE #1 WHICH MOST NEIGHBORS PREFER or BY THE PWC SUB STATION ON DONALD CURTIS DRIVE OFF CARDINAL
Location
State VA
County Prince William
Zoning R4
Rooms
Other Rooms Living Room, Primary Bedroom, Bedroom 2, Bedroom 3, Kitchen, Family Room, Bedroom 1, Bathroom 1, Bathroom 2, Primary Bathroom
Basement Connecting Stairway, Fully Finished, Improved, Interior Access, Rear Entrance, Windows
Main Level Bedrooms 3
Interior
Interior Features Attic, Breakfast Area, Ceiling Fan(s), Carpet, Crown Moldings, Dining Area, Entry Level Bedroom, Family Room Off Kitchen, Kitchen - Country, Combination Kitchen/Dining, Floor Plan - Open
Hot Water Electric
Heating Heat Pump(s), Forced Air, Central
Cooling Central A/C, Heat Pump(s), Ceiling Fan(s)
Flooring Hardwood, Carpet, Tile/Brick
Equipment Built-In Microwave, Disposal, Dryer, Dryer - Electric, ENERGY STAR Clothes Washer, ENERGY STAR Dishwasher, ENERGY STAR Refrigerator, Exhaust Fan, Icemaker, Oven/Range - Electric, Stainless Steel Appliances, Washer, Washer - Front Loading, Water Heater - High-Efficiency, Energy Efficient Appliances, Microwave
Furnishings No
Fireplace N
Window Features Energy Efficient,ENERGY STAR Qualified,Vinyl Clad
Appliance Built-In Microwave, Disposal, Dryer, Dryer - Electric, ENERGY STAR Clothes Washer, ENERGY STAR Dishwasher, ENERGY STAR Refrigerator, Exhaust Fan, Icemaker, Oven/Range - Electric, Stainless Steel Appliances, Washer, Washer - Front Loading, Water Heater - High-Efficiency, Energy Efficient Appliances, Microwave
Heat Source Electric, Other
Laundry Main Floor, Lower Floor
Exterior
Exterior Feature Patio(s), Porch(es)
Garage Garage - Front Entry, Covered Parking, Inside Access, Other
Garage Spaces 5.0
Fence Privacy, Wood
Utilities Available Cable TV Available, Electric Available, Sewer Available, Other
Water Access N
View Garden/Lawn
Roof Type Asphalt,Fiberglass
Street Surface Paved,Other
Accessibility None
Porch Patio(s), Porch(es)
Road Frontage City/County
Total Parking Spaces 5
Garage Y
Building
Lot Description Front Yard
Story 2
Foundation Brick/Mortar, Other
Sewer Public Sewer
Water Public
Architectural Style Colonial, Other
Level or Stories 2
Additional Building Above Grade, Below Grade
Structure Type Dry Wall
New Construction N
Schools
Elementary Schools Mary Williams
Middle Schools Potomac
High Schools Potomac
School District Prince William County Public Schools
Others
Pets Allowed Y
Senior Community No
Tax ID 8290-66-3952
Ownership Fee Simple
SqFt Source Assessor
Security Features Exterior Cameras,Fire Detection System,Main Entrance Lock,Smoke Detector,Surveillance Sys
Acceptable Financing Cash, Contract, Conventional, FHA, FHVA, FNMA, VA, Other
Horse Property N
Listing Terms Cash, Contract, Conventional, FHA, FHVA, FNMA, VA, Other
Financing Cash,Contract,Conventional,FHA,FHVA,FNMA,VA,Other
Special Listing Condition Standard
Pets Description No Pet Restrictions
Read Less Info
Want to know what your home might be worth? Contact us for a FREE valuation!

Our team is ready to help you sell your home for the highest possible price ASAP

Bought with Celso A Padilla • EXP Realty, LLC







