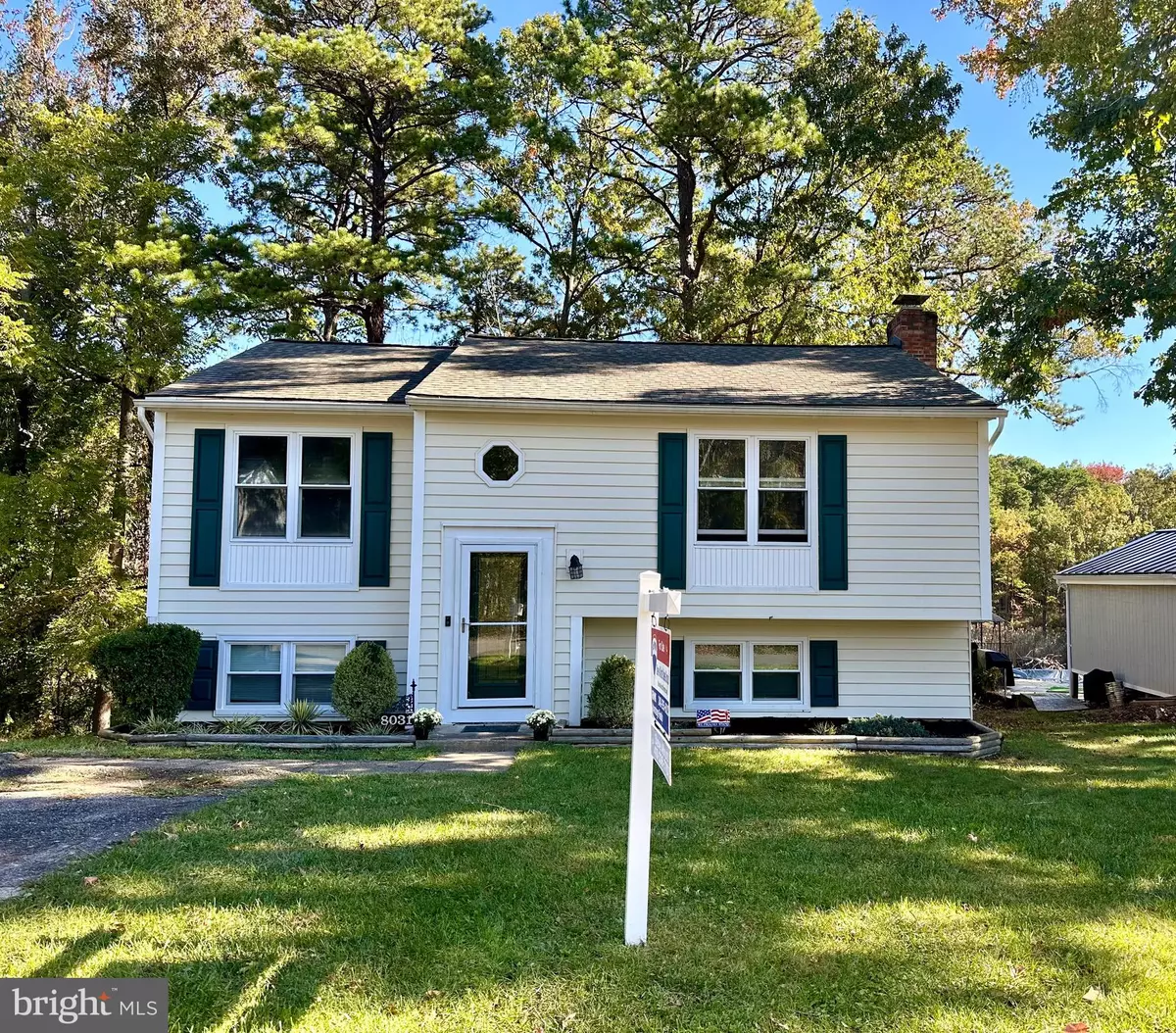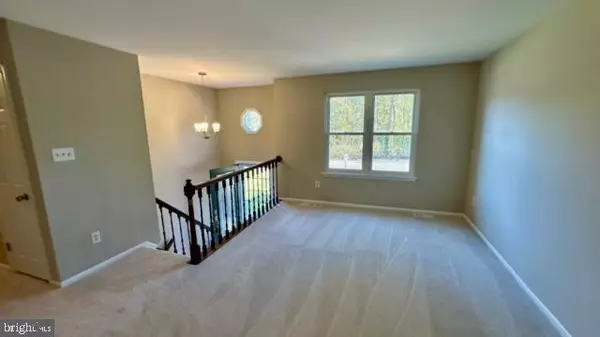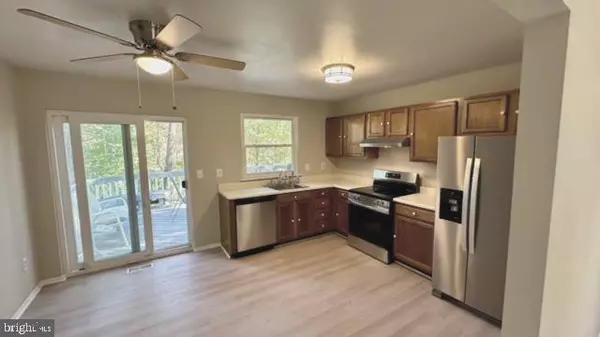$415,000
$399,900
3.8%For more information regarding the value of a property, please contact us for a free consultation.
3 Beds
3 Baths
1,744 SqFt
SOLD DATE : 11/21/2024
Key Details
Sold Price $415,000
Property Type Single Family Home
Sub Type Detached
Listing Status Sold
Purchase Type For Sale
Square Footage 1,744 sqft
Price per Sqft $237
Subdivision Stone Haven
MLS Listing ID MDAA2095896
Sold Date 11/21/24
Style Split Foyer
Bedrooms 3
Full Baths 2
Half Baths 1
HOA Y/N N
Abv Grd Liv Area 944
Originating Board BRIGHT
Year Built 1986
Annual Tax Amount $3,865
Tax Year 2025
Lot Size 0.387 Acres
Acres 0.39
Property Description
UPDATED SINGLE FAMILY HOME BACKING TO WOODS & STONY CREEK *** FANTASTIC END OF ROAD SETTING ON A .39 ACRE PRIVATE LOT & QUIET NEIGHBORHOOD *** CURRENTLY 3 BEDROOMS & 1.5 BATHS TOP LEVEL - SPACE FOR LOWER LEVEL 4TH BEDROOM W/WINDOW NEXT TO CURRENT 2ND FULL BATH*** NEW CARPET * FLOORING /NEW APPLIANCES/FRESH PAINT & OTHER TOUCH UPS TOP LEVEL*** NEWER WINDOWS & SLIDERS*** NEW HVAC SYSTEM & ROOF (LAST FEW YEARS)*** WALKOUT FINISHED LOWER LEVEL W/FRONT WINDOWS / WET BAR / BRICK FIREPLACE / FULL BATH & STORAGE*** MULTI-LEVEL DECKS LEAD TO THE DECEPTIVELY LARGE BACK YARD (PROPERTY LINE EXTENDS WELL BEYOND THE CLEARED AREA - USE NEIGHBORS PROPERTY AS A REFERENCE)*** HOME IS TURN-KEY AND SELLER IS LOOKING FOR A QUICK CLOSING
Location
State MD
County Anne Arundel
Zoning R2
Rooms
Other Rooms Living Room, Dining Room, Primary Bedroom, Bedroom 2, Bedroom 3, Kitchen, Family Room, Storage Room
Basement Daylight, Partial, Connecting Stairway, English, Full, Heated, Improved, Interior Access, Outside Entrance, Partially Finished, Rear Entrance, Sump Pump, Space For Rooms, Walkout Level, Windows
Main Level Bedrooms 3
Interior
Interior Features Carpet, Ceiling Fan(s), Combination Dining/Living, Floor Plan - Open, Kitchen - Table Space, Attic, Wet/Dry Bar, Walk-in Closet(s), Recessed Lighting, Pantry, Bathroom - Tub Shower
Hot Water Electric
Heating Heat Pump(s)
Cooling Central A/C, Ceiling Fan(s)
Flooring Carpet, Luxury Vinyl Tile
Fireplaces Number 1
Fireplaces Type Wood, Screen, Fireplace - Glass Doors, Mantel(s)
Equipment Refrigerator, Oven - Single, Dishwasher, Disposal, Exhaust Fan, Range Hood, Stove
Furnishings No
Fireplace Y
Appliance Refrigerator, Oven - Single, Dishwasher, Disposal, Exhaust Fan, Range Hood, Stove
Heat Source Electric
Laundry Lower Floor, Has Laundry
Exterior
Exterior Feature Deck(s), Patio(s)
Garage Spaces 2.0
Utilities Available Cable TV Available
Waterfront N
Water Access N
View Water, Trees/Woods
Roof Type Asphalt
Accessibility Other
Porch Deck(s), Patio(s)
Road Frontage City/County
Total Parking Spaces 2
Garage N
Building
Lot Description Backs to Trees, No Thru Street, Premium, Rear Yard
Story 2
Foundation Block, Concrete Perimeter, Permanent
Sewer Public Sewer
Water Public
Architectural Style Split Foyer
Level or Stories 2
Additional Building Above Grade, Below Grade
Structure Type Dry Wall
New Construction N
Schools
School District Anne Arundel County Public Schools
Others
Senior Community No
Tax ID 020375190045945
Ownership Fee Simple
SqFt Source Assessor
Security Features Exterior Cameras
Special Listing Condition Standard
Read Less Info
Want to know what your home might be worth? Contact us for a FREE valuation!

Our team is ready to help you sell your home for the highest possible price ASAP

Bought with Shelby Colette Weaver • Redfin Corp







