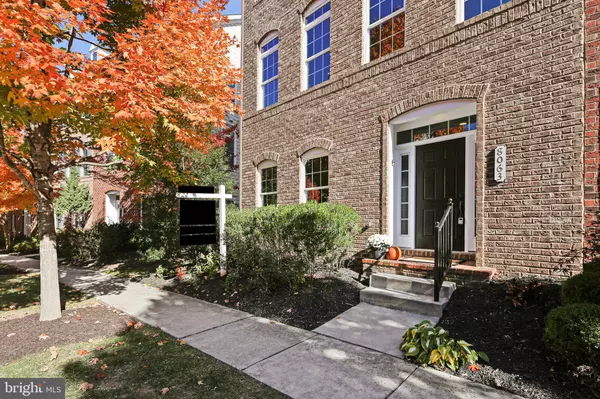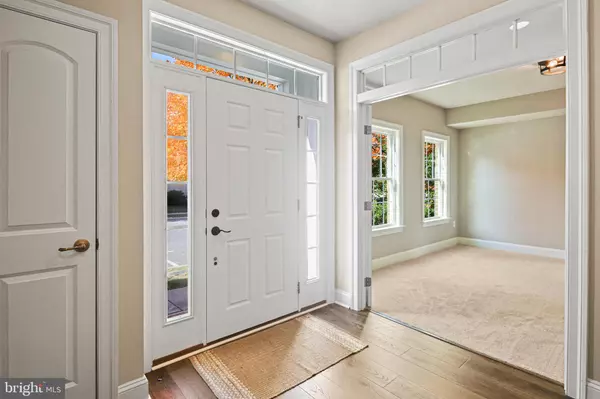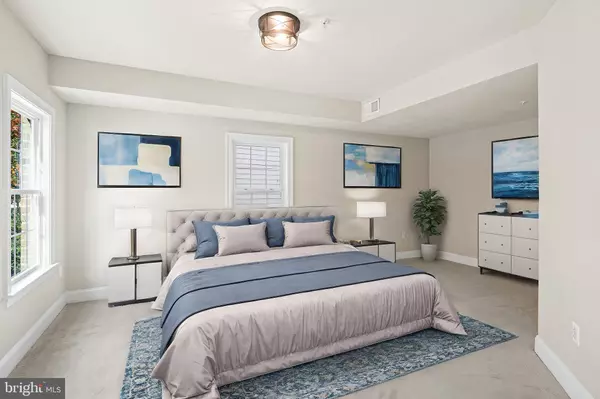$820,000
$800,000
2.5%For more information regarding the value of a property, please contact us for a free consultation.
3 Beds
4 Baths
3,120 SqFt
SOLD DATE : 11/21/2024
Key Details
Sold Price $820,000
Property Type Townhouse
Sub Type End of Row/Townhouse
Listing Status Sold
Purchase Type For Sale
Square Footage 3,120 sqft
Price per Sqft $262
Subdivision Maple Lawn
MLS Listing ID MDHW2045218
Sold Date 11/21/24
Style Traditional
Bedrooms 3
Full Baths 3
Half Baths 1
HOA Fees $152/mo
HOA Y/N Y
Abv Grd Liv Area 3,120
Originating Board BRIGHT
Year Built 2014
Annual Tax Amount $9,882
Tax Year 2024
Lot Size 2,465 Sqft
Acres 0.06
Property Description
Welcome to this beautiful end of group, brick front NV townhome located in Maple Lawn's highly sought after Westside District. Just down the street from shopping and dining as well as the communities newest sports complex. This 3 bedroom, 3 1/2 bath home has just been updated with fresh paint, new luxury vinyl flooring and new carpet. Enter into the first floor to find an inviting foyer leading to a large den with french doors, this room could easily be used as a 4th bedroom. Just down the hall is a full bath, large walk-in storage closet and attached oversized garage. The main level boasts an open floor plan with oversized island, stainless steel appliances, brand new refrigerator and designer pendant lighting. The kitchen opens into the oversized great room overlooking the maintenance free deck. The sunlit dining room has plenty of room for hosting family and friends. The upper level of the home features a well-appointed layout with 3 bedrooms including a large owner's suite with tray ceiling and upgraded bath, hall bath with double sink quartz vanity and full sized laundry room. Enjoy the fabulous location close to all major Baltimore/Washington commuter routes and BWI Airport as well as enjoying all the fabulous amenities Maple Lawn has to offer.
Location
State MD
County Howard
Zoning MXD 3
Interior
Hot Water Natural Gas
Heating Forced Air
Cooling Central A/C, Heat Pump(s)
Fireplace N
Heat Source Natural Gas
Laundry Upper Floor
Exterior
Garage Garage - Rear Entry
Garage Spaces 2.0
Amenities Available Basketball Courts, Club House, Common Grounds, Community Center, Dog Park, Exercise Room, Fitness Center, Jog/Walk Path, Meeting Room, Picnic Area, Pool - Outdoor, Swimming Pool, Tennis Courts, Tot Lots/Playground
Waterfront N
Water Access N
Accessibility None
Attached Garage 2
Total Parking Spaces 2
Garage Y
Building
Story 3
Foundation Slab
Sewer Private Sewer
Water Public
Architectural Style Traditional
Level or Stories 3
Additional Building Above Grade, Below Grade
New Construction N
Schools
Elementary Schools Fulton
Middle Schools Lime Kiln
High Schools Reservoir
School District Howard County Public School System
Others
HOA Fee Include Common Area Maintenance,Management,Pool(s),Reserve Funds
Senior Community No
Tax ID 1405594427
Ownership Fee Simple
SqFt Source Assessor
Special Listing Condition Standard
Read Less Info
Want to know what your home might be worth? Contact us for a FREE valuation!

Our team is ready to help you sell your home for the highest possible price ASAP

Bought with Melissa K Hamet • Cummings & Co. Realtors







