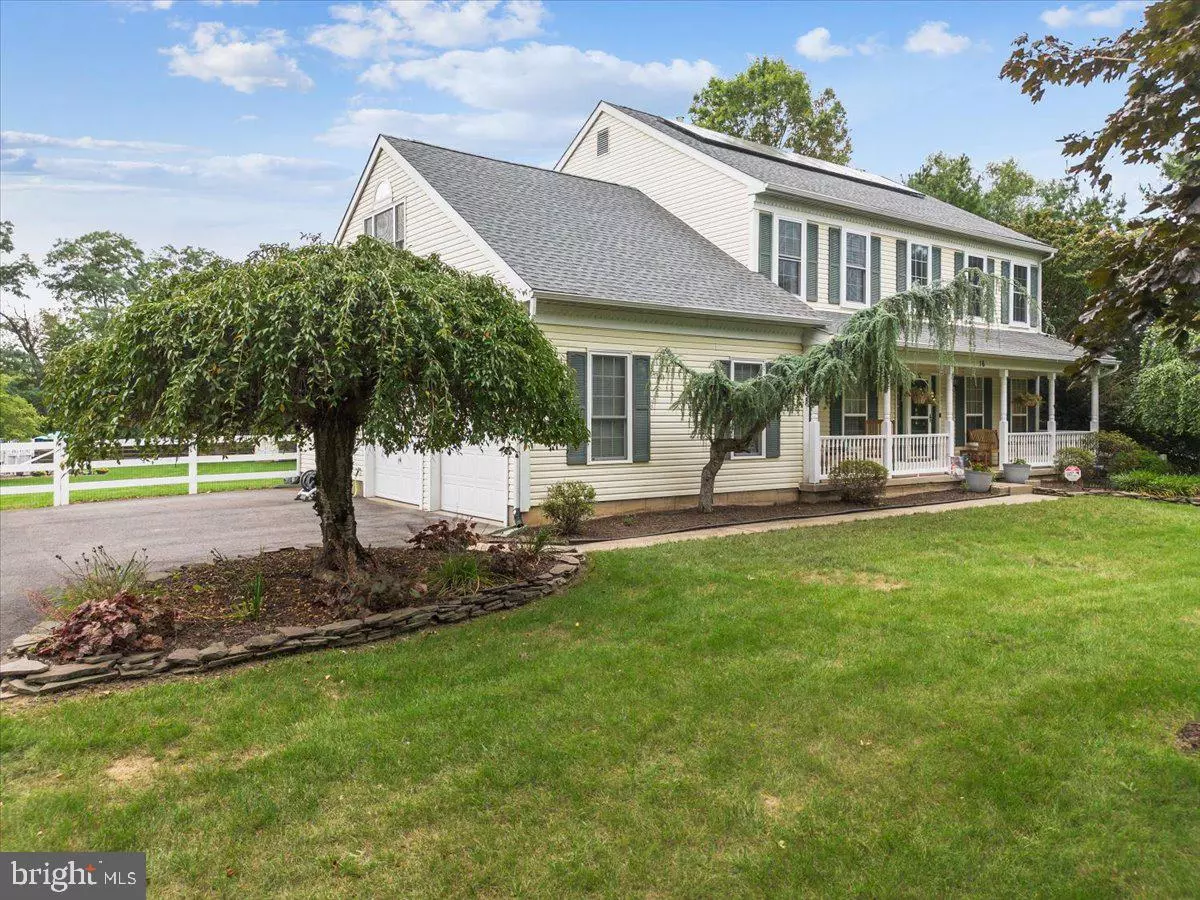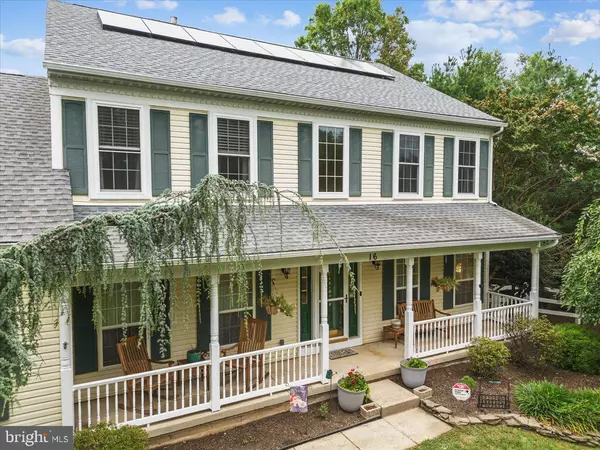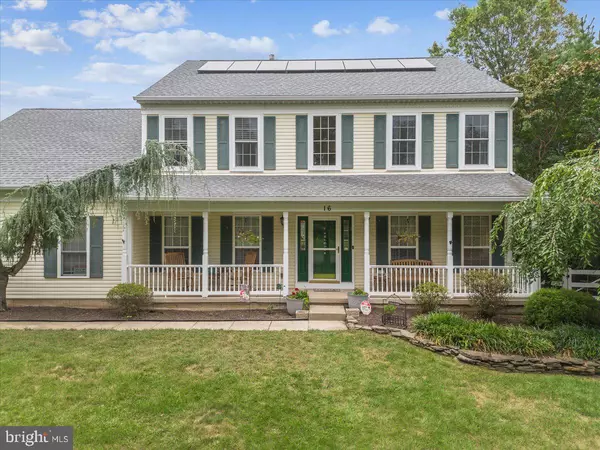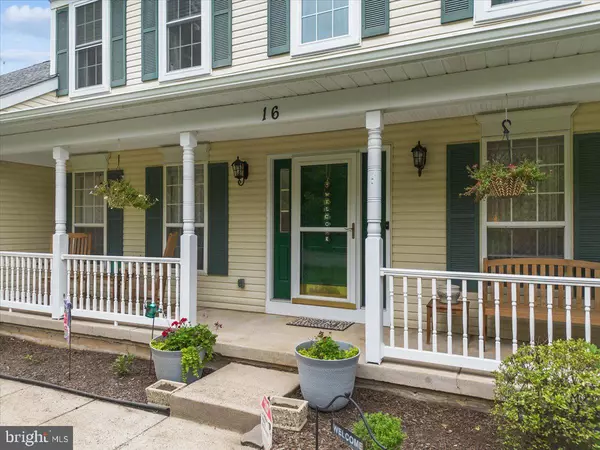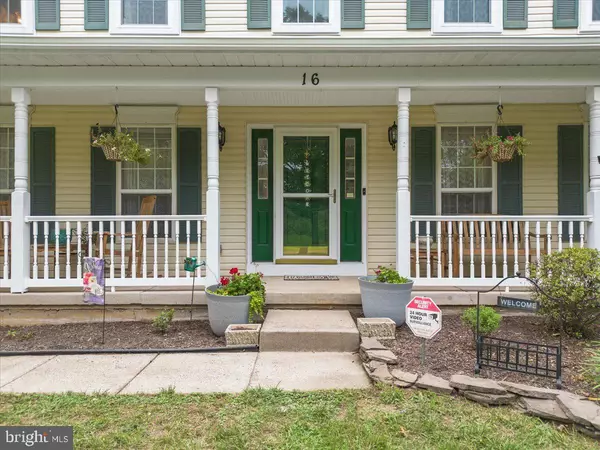$750,000
$749,900
For more information regarding the value of a property, please contact us for a free consultation.
4 Beds
3 Baths
2,456 SqFt
SOLD DATE : 11/18/2024
Key Details
Sold Price $750,000
Property Type Single Family Home
Sub Type Detached
Listing Status Sold
Purchase Type For Sale
Square Footage 2,456 sqft
Price per Sqft $305
Subdivision Mansfield Hunt
MLS Listing ID NJBL2071340
Sold Date 11/18/24
Style A-Frame,Traditional
Bedrooms 4
Full Baths 2
Half Baths 1
HOA Y/N N
Abv Grd Liv Area 2,456
Originating Board BRIGHT
Year Built 1994
Annual Tax Amount $11,356
Tax Year 2023
Lot Size 1.128 Acres
Acres 1.13
Lot Dimensions 0.00 x 0.00
Property Description
Welcome to this lovely 4 bedroom 2 1/2 bath home in Mansfield Hunt! On the main floor this home features kitchen stainless steel appliances with quartz counter tops, a separate laundry/mudroom, and a bonus room that can be used as an office or gym. Downstairs is a finished basement with a separate play area and a storage area. The second floor boasts a master bedroom with a bonus room and an oversized master bath. And of course the outdoors wouldn't be complete without a farmhouse like front porch, a large composite deck off the kitchen, a Koi pond, Jacuzzi Hot Tub, above ground pool and two sheds, one with water and electric all surrounded by beautiful trees.
Also included in this sale is a Newer Roof, Gutters replaced, Newer HVAC, Newer water heater, Newer pool liner, Newer Asphalt driveway, Newer windows, New Solar Panels and Appliance warranties.
Schedule your showing Now!
Location
State NJ
County Burlington
Area Mansfield Twp (20318)
Zoning R-1
Rooms
Basement Partially Finished
Interior
Hot Water Natural Gas
Cooling Central A/C
Flooring Carpet, Ceramic Tile, Wood
Fireplaces Number 1
Fireplaces Type Brick, Wood
Equipment Built-In Microwave, Dishwasher, Dryer - Front Loading, Humidifier, Oven - Double, Oven - Self Cleaning, Refrigerator, Washer - Front Loading
Fireplace Y
Appliance Built-In Microwave, Dishwasher, Dryer - Front Loading, Humidifier, Oven - Double, Oven - Self Cleaning, Refrigerator, Washer - Front Loading
Heat Source Natural Gas
Laundry Main Floor
Exterior
Exterior Feature Deck(s)
Garage Additional Storage Area, Garage - Side Entry, Garage Door Opener
Garage Spaces 2.0
Fence Wood, Vinyl
Pool Above Ground
Utilities Available Cable TV, Electric Available, Natural Gas Available
Waterfront N
Water Access N
View Trees/Woods
Roof Type Asphalt
Accessibility 2+ Access Exits
Porch Deck(s)
Attached Garage 2
Total Parking Spaces 2
Garage Y
Building
Story 2
Foundation Concrete Perimeter
Sewer On Site Septic
Water Well
Architectural Style A-Frame, Traditional
Level or Stories 2
Additional Building Above Grade, Below Grade
Structure Type Dry Wall
New Construction N
Schools
Elementary Schools John Hydock E.S.
Middle Schools Northern Burl. Co. Reg. Jr. M.S.
High Schools Northern Burl. Co. Reg. Sr. H.S.
School District Northern Burlington Count Schools
Others
Senior Community No
Tax ID 18-00033 04-00009 02
Ownership Fee Simple
SqFt Source Assessor
Acceptable Financing Cash, Conventional, FHA, VA
Listing Terms Cash, Conventional, FHA, VA
Financing Cash,Conventional,FHA,VA
Special Listing Condition Standard
Read Less Info
Want to know what your home might be worth? Contact us for a FREE valuation!

Our team is ready to help you sell your home for the highest possible price ASAP

Bought with Shawn H Jumper • Realty Mark Central, LLC


