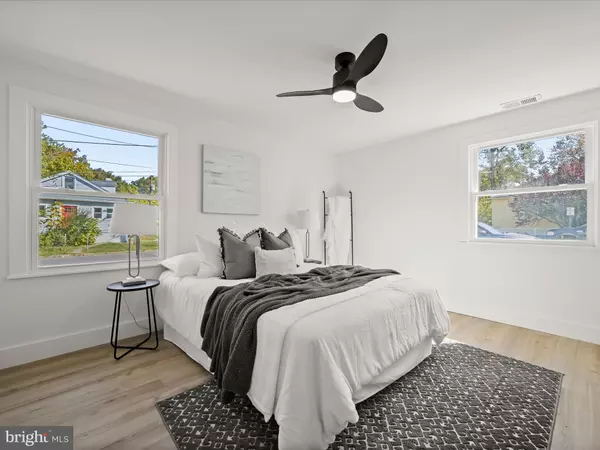$350,000
$349,900
For more information regarding the value of a property, please contact us for a free consultation.
3 Beds
1 Bath
960 SqFt
SOLD DATE : 11/20/2024
Key Details
Sold Price $350,000
Property Type Single Family Home
Sub Type Detached
Listing Status Sold
Purchase Type For Sale
Square Footage 960 sqft
Price per Sqft $364
Subdivision None Available
MLS Listing ID MDPG2128514
Sold Date 11/20/24
Style Ranch/Rambler
Bedrooms 3
Full Baths 1
HOA Y/N N
Abv Grd Liv Area 960
Originating Board BRIGHT
Year Built 1981
Annual Tax Amount $4,388
Tax Year 2024
Lot Size 10,800 Sqft
Acres 0.25
Property Description
Nestled on a prime corner lot within the desirable Highland Park community, this impeccably renovated ranch-style home combines modern elegance with timeless charm. Every detail has been thoughtfully upgraded, featuring a brand-new water heater, gleaming stainless-steel appliances, stunning granite countertops, sleek bathroom vanities, contemporary lighting, and premium fixtures. The 2022 roof, newer windows, 2018 HVAC system, and wide-plank flooring throughout ensure both comfort and style in every room. The sunlit open floor plan boasts expansive living and dining spaces, perfect for entertaining, while the luxurious chef’s kitchen is a true showstopper. Complete with a center island breakfast bar adorned with pendant lighting, quartz countertops, a pantry, and top-of-the-line stainless steel appliances, it’s designed for culinary excellence. There's a generously-sized primary suite, while two additional well-appointed bedrooms, all with new remote controlled ceiling fans, providing ample space for family or guests. The bathroom has been tastefully renovated with design inspired finishes and a dedicated laundry room adds convenience to daily living. Step outside to your private, landscaped oasis. The expansive, level yard is fully fenced, providing both security and serenity, while a large storage shed offers plenty of space for outdoor essentials. This home’s outdoor space is perfect for alfresco dining, gardening, or simply enjoying the beautiful surroundings. And this home has a driveway for off street parking.
Location
State MD
County Prince Georges
Zoning RSF65
Rooms
Other Rooms Living Room, Dining Room, Primary Bedroom, Bedroom 2, Bedroom 3, Kitchen, Laundry
Main Level Bedrooms 3
Interior
Interior Features Ceiling Fan(s), Combination Kitchen/Dining, Combination Kitchen/Living, Combination Dining/Living, Dining Area, Entry Level Bedroom, Floor Plan - Open, Kitchen - Island, Recessed Lighting
Hot Water Electric
Heating Heat Pump - Electric BackUp
Cooling Central A/C, Ceiling Fan(s)
Flooring Luxury Vinyl Plank
Equipment Built-In Microwave, Dishwasher, Disposal, Icemaker, Oven - Self Cleaning, Oven/Range - Electric, Refrigerator, Stainless Steel Appliances, Water Dispenser, Water Heater
Fireplace N
Window Features Double Pane,Screens,Vinyl Clad
Appliance Built-In Microwave, Dishwasher, Disposal, Icemaker, Oven - Self Cleaning, Oven/Range - Electric, Refrigerator, Stainless Steel Appliances, Water Dispenser, Water Heater
Heat Source Electric
Exterior
Exterior Feature Porch(es)
Fence Chain Link, Rear
Waterfront N
Water Access N
View Garden/Lawn
Accessibility Other
Porch Porch(es)
Garage N
Building
Lot Description Front Yard, Landscaping, Rear Yard, SideYard(s)
Story 1
Foundation Other
Sewer Public Sewer
Water Public
Architectural Style Ranch/Rambler
Level or Stories 1
Additional Building Above Grade, Below Grade
Structure Type Dry Wall
New Construction N
Schools
School District Prince George'S County Public Schools
Others
Senior Community No
Tax ID 17182067197
Ownership Fee Simple
SqFt Source Assessor
Security Features Main Entrance Lock
Special Listing Condition Standard
Read Less Info
Want to know what your home might be worth? Contact us for a FREE valuation!

Our team is ready to help you sell your home for the highest possible price ASAP

Bought with Raven Charles • Taylor Properties







