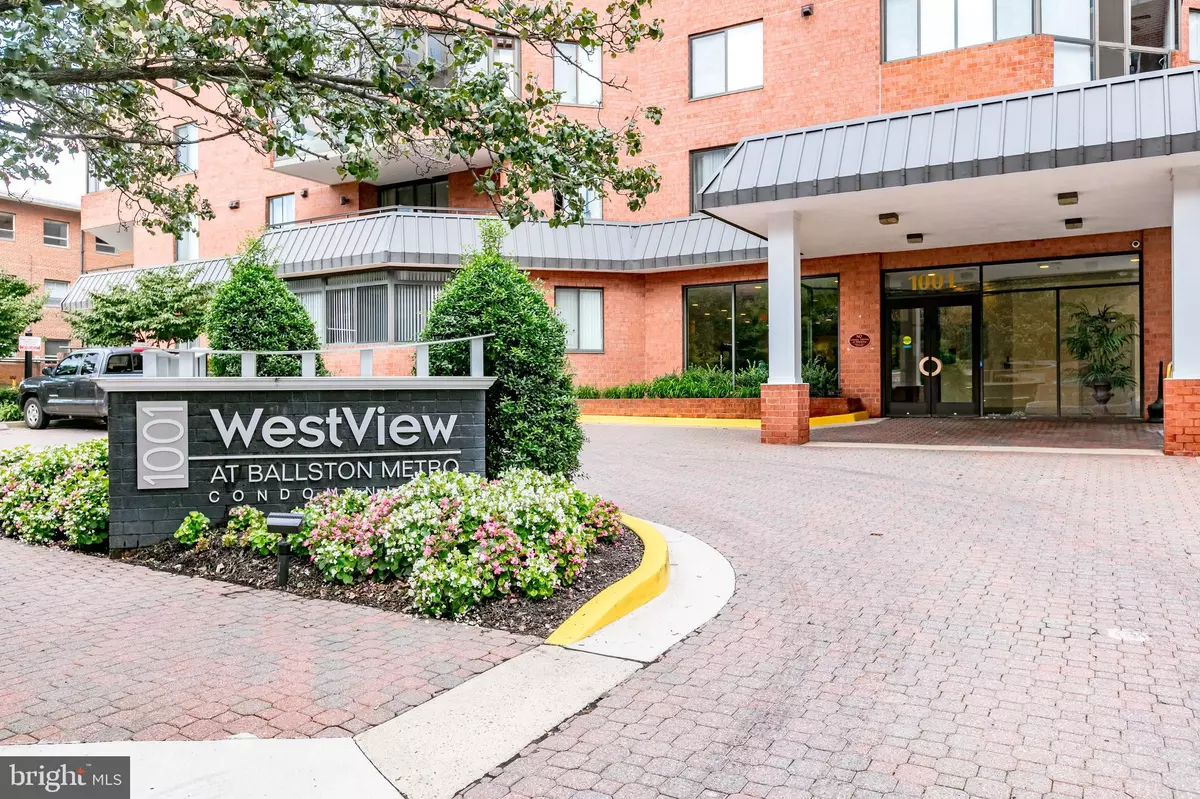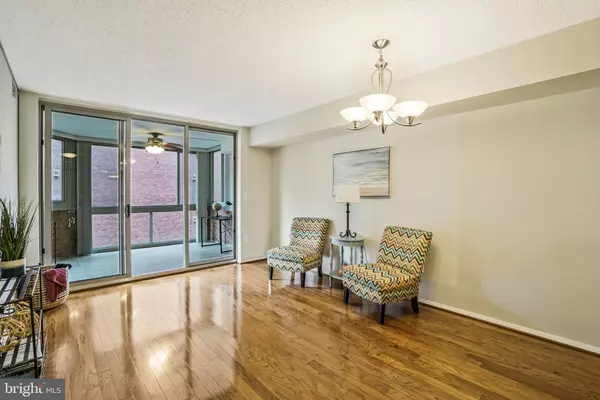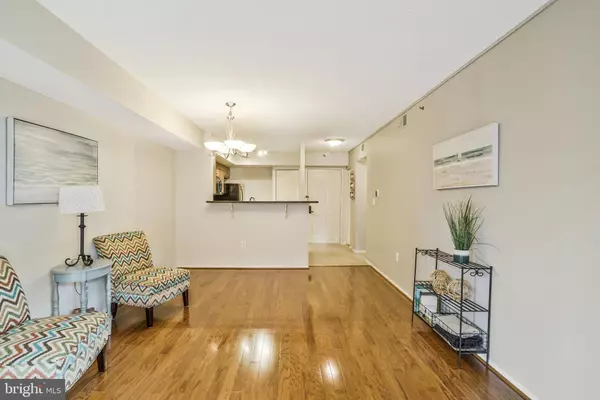$389,900
$389,900
For more information regarding the value of a property, please contact us for a free consultation.
1 Bed
1 Bath
692 SqFt
SOLD DATE : 11/15/2024
Key Details
Sold Price $389,900
Property Type Condo
Sub Type Condo/Co-op
Listing Status Sold
Purchase Type For Sale
Square Footage 692 sqft
Price per Sqft $563
Subdivision Westview At Ballston Metro
MLS Listing ID VAAR2046534
Sold Date 11/15/24
Style Contemporary
Bedrooms 1
Full Baths 1
Condo Fees $538/mo
HOA Y/N N
Abv Grd Liv Area 692
Originating Board BRIGHT
Year Built 2005
Annual Tax Amount $4,014
Tax Year 2024
Property Description
Fabulous Upgraded Condo in the Heart of Ballston. Open Floor Plan and Bright and Cheery Interior. Extra Large Windows to Let in Plenty of Light. New Upgraded Kitchen with Granite Counters, Maple Cabinets, and Upgraded Bosch Stainless Steel Appliances. Fully Remodeled Full Bath with Quartz Counters, New Tub and Tile, Designer Glass Shower Doors. Primary Bedroom Features Large Closet with Upgraded Closet System for Efficient Storage. Freshly Painted. New Major Systems: Brand New HVAC, including New Roof Unit, New Water Heater, Newer Full Size Separate Washer and Dryer. Unit has Extra Soundproofing behind Drywall.
Newly Remodeled Building Amenities include: Business Center, E-Lounge, Rooftop Pool, Rooftop Patio and Grills (Perfect Spot to Watch July 4th Fireworks!), Fitness Center with Locker Room Facilities, Onsite Management and Concierge Service. Safe and Secure Parking, Bike Parking, Luggage and Utility Carts Available to Lugging Groceries and Costco Runs to your Unit. Electric Car Charging Station and Car Wash Station. Available to Rent: Optional Storage Room and Optional Extra Parking Spaces. Pet Friendly Building! Extra Large Parking Space #1059 with Straight on Entry – No Last Minute Turns or Pole to Navigate. Can Not Beat the Location – Easy Access to I-66, Ballston Metro, Ballston Quarter, Restaurants, Coffee Shops, Shopping, Bike Lanes, Local Parks, and Washington DC.
Location
State VA
County Arlington
Zoning RC
Rooms
Other Rooms Living Room, Primary Bedroom, Kitchen, Foyer, Office
Main Level Bedrooms 1
Interior
Interior Features Breakfast Area, Combination Dining/Living, Kitchen - Gourmet, Dining Area, Entry Level Bedroom, Upgraded Countertops, Window Treatments, Wood Floors, Floor Plan - Open, Floor Plan - Traditional, Carpet, Pantry, Recessed Lighting, Bathroom - Soaking Tub
Hot Water Electric
Heating Central
Cooling Central A/C
Flooring Engineered Wood, Carpet, Ceramic Tile
Equipment Dishwasher, Disposal, Dryer, Microwave, Oven/Range - Electric, Refrigerator, Washer, Icemaker
Fireplace N
Appliance Dishwasher, Disposal, Dryer, Microwave, Oven/Range - Electric, Refrigerator, Washer, Icemaker
Heat Source Electric
Laundry Has Laundry, Dryer In Unit, Washer In Unit
Exterior
Garage Garage Door Opener, Inside Access, Underground
Garage Spaces 1.0
Amenities Available Common Grounds, Elevator, Exercise Room, Party Room, Pool - Outdoor, Concierge, Library, Meeting Room, Picnic Area, Security
Water Access N
Accessibility Elevator, Entry Slope <1', Doors - Swing In, Level Entry - Main, Low Pile Carpeting, No Stairs, Ramp - Main Level
Total Parking Spaces 1
Garage Y
Building
Story 1
Unit Features Hi-Rise 9+ Floors
Sewer Public Sewer
Water Public
Architectural Style Contemporary
Level or Stories 1
Additional Building Above Grade, Below Grade
Structure Type Dry Wall
New Construction N
Schools
School District Arlington County Public Schools
Others
Pets Allowed Y
HOA Fee Include Ext Bldg Maint,Lawn Maintenance,Management,Insurance,Reserve Funds,Sewer,Snow Removal,Trash,Water,Lawn Care Front,Lawn Care Rear,Lawn Care Side,Pool(s)
Senior Community No
Tax ID 14-017-143
Ownership Condominium
Security Features 24 hour security,Desk in Lobby,Exterior Cameras,Fire Detection System,Main Entrance Lock,Sprinkler System - Indoor
Acceptable Financing FHA, VA, Conventional
Listing Terms FHA, VA, Conventional
Financing FHA,VA,Conventional
Special Listing Condition Standard
Pets Description Cats OK, Dogs OK
Read Less Info
Want to know what your home might be worth? Contact us for a FREE valuation!

Our team is ready to help you sell your home for the highest possible price ASAP

Bought with Amy R Shafer • Fathom Realty







