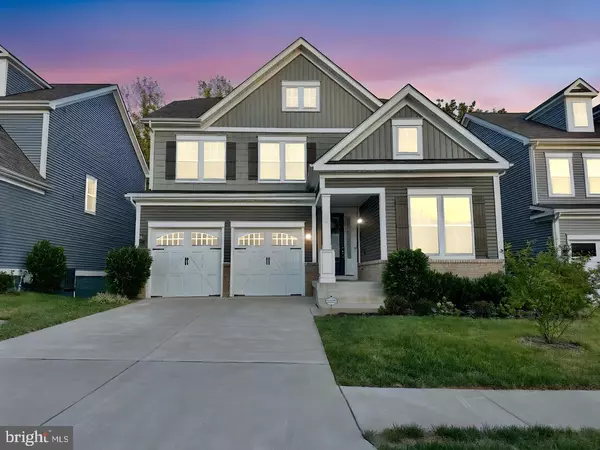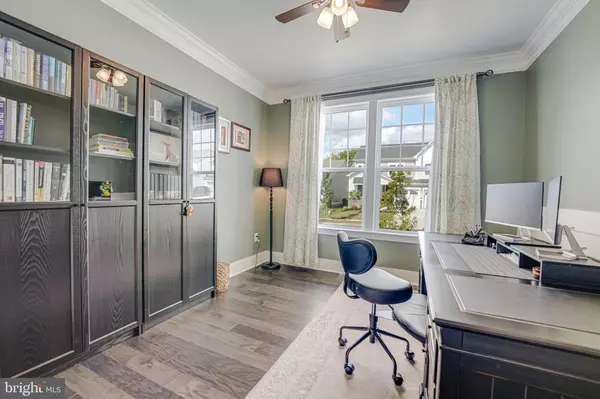$771,000
$769,999
0.1%For more information regarding the value of a property, please contact us for a free consultation.
5 Beds
4 Baths
3,760 SqFt
SOLD DATE : 11/15/2024
Key Details
Sold Price $771,000
Property Type Single Family Home
Sub Type Detached
Listing Status Sold
Purchase Type For Sale
Square Footage 3,760 sqft
Price per Sqft $205
Subdivision Embrey Mill
MLS Listing ID VAST2032376
Sold Date 11/15/24
Style Traditional
Bedrooms 5
Full Baths 3
Half Baths 1
HOA Fees $138/mo
HOA Y/N Y
Abv Grd Liv Area 2,736
Originating Board BRIGHT
Year Built 2021
Annual Tax Amount $4,975
Tax Year 2022
Lot Size 6,172 Sqft
Acres 0.14
Property Description
Your Dream Home Awaits at 129 Hibiscus Dr! This exceptional 5-bedroom, 3.5-bathroom home has everything you've been looking for—and more! From the moment you step inside, you're greeted by an open and inviting main floor featuring a gourmet kitchen with white cabinets and top tier granite countertops that will inspire your inner chef. Complete with a spacious walk-in pantry and elegant finishes. Cozy up by the gas fireplace in the living area or step into your dedicated office space to work from home with ease. The convenience of a 2-car garage adds to the seamless living experience. Head upstairs to discover an inviting open loft and four spacious bedrooms, including the lavish primary suite. With its oversized walk-in closet, en-suite bathroom with a large shower, and private water closet, this suite exudes comfort. The finished basement adds even more to this home, with a full bedroom, bathroom, and additional living space that’s perfect for entertaining, a home gym, or a private guest retreat. Step outside to the backyard oasis, complete with a fully fenced yard, a gorgeous stamped concrete patio, and a deck that’s perfect for relaxing or hosting outdoor gatherings. Every detail in this home has been carefully curated to offer both luxury and comfort. Enjoy the amenities of Embrey Mill, including multiple pools, parks, trails, and a neighborhood bistro, all while being conveniently close to I-95 for easy access to Washington, D.C., and Fredericksburg. This home offers the perfect blend of luxury, comfort, and convenience. This home is more than just a residence—it's an opportunity you won’t want to miss! Schedule a tour today and make 129 Hibiscus Dr your own.
Location
State VA
County Stafford
Zoning PD2
Rooms
Basement Walkout Level
Interior
Interior Features Ceiling Fan(s)
Hot Water Electric
Heating Central
Cooling Central A/C
Fireplaces Number 1
Fireplaces Type Gas/Propane
Equipment Built-In Microwave, Washer/Dryer Hookups Only, Dishwasher, Disposal, Oven - Wall
Fireplace Y
Appliance Built-In Microwave, Washer/Dryer Hookups Only, Dishwasher, Disposal, Oven - Wall
Heat Source Natural Gas
Exterior
Garage Garage - Front Entry, Inside Access
Garage Spaces 2.0
Utilities Available Natural Gas Available
Amenities Available Basketball Courts, Club House, Dog Park, Jog/Walk Path, Picnic Area, Pool - Outdoor, Recreational Center, Swimming Pool, Tot Lots/Playground
Waterfront N
Water Access N
Roof Type Shingle
Accessibility None
Attached Garage 2
Total Parking Spaces 2
Garage Y
Building
Story 3
Foundation Permanent
Sewer Public Sewer
Water Public
Architectural Style Traditional
Level or Stories 3
Additional Building Above Grade, Below Grade
New Construction N
Schools
School District Stafford County Public Schools
Others
HOA Fee Include Common Area Maintenance,Road Maintenance,Snow Removal,Pool(s),Trash
Senior Community No
Tax ID 29G 11 1372
Ownership Fee Simple
SqFt Source Assessor
Acceptable Financing Cash, Conventional, FHA, VA
Listing Terms Cash, Conventional, FHA, VA
Financing Cash,Conventional,FHA,VA
Special Listing Condition Standard
Read Less Info
Want to know what your home might be worth? Contact us for a FREE valuation!

Our team is ready to help you sell your home for the highest possible price ASAP

Bought with Wes W. Stearns • M.O. Wilson Properties







