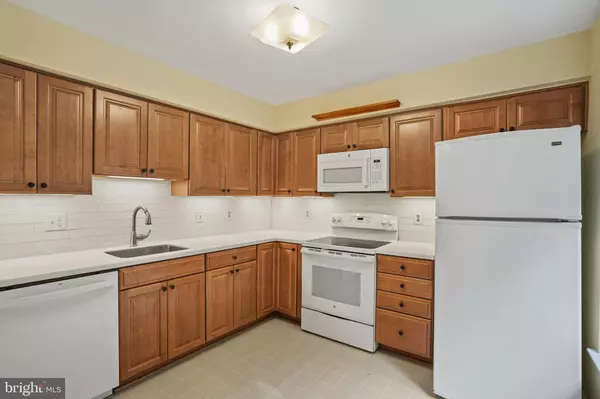$424,900
$424,900
For more information regarding the value of a property, please contact us for a free consultation.
3 Beds
4 Baths
1,514 SqFt
SOLD DATE : 11/15/2024
Key Details
Sold Price $424,900
Property Type Townhouse
Sub Type Interior Row/Townhouse
Listing Status Sold
Purchase Type For Sale
Square Footage 1,514 sqft
Price per Sqft $280
Subdivision Seneca Forest
MLS Listing ID MDMC2147378
Sold Date 11/15/24
Style Colonial
Bedrooms 3
Full Baths 2
Half Baths 2
HOA Fees $84/mo
HOA Y/N Y
Abv Grd Liv Area 1,344
Originating Board BRIGHT
Year Built 1983
Annual Tax Amount $3,914
Tax Year 2024
Lot Size 1,509 Sqft
Acres 0.03
Property Description
Just reduced!! Welcome home to 12881 Climbing Ivy Drive in Germantown! This freshly painted and carpeted interior townhome is ready for it's next owner and priced to move! Featuring over 2,000 finished square feet of living space, 3 bedrooms, 2 full and 2 half baths, and a fully-finished basement as well as 2 assigned parking spaces directly in front of the home. NEW dishwasher and NEW dryer! Cabinets, countertops, and microwave 2023! Cozy, wood-burning fireplace anchors the living room that steps down from the separate dining room space. Finished basement French doors open onto the fully-privacy fenced and landscaped patio and yard with gate access to the community space. Enjoy the tranquility of Gunners Branch Park directly in front of the home! Don't miss out, schedule your private tour today before it's gone!
Location
State MD
County Montgomery
Zoning RT12.
Rooms
Other Rooms Living Room, Dining Room, Primary Bedroom, Bedroom 2, Bedroom 3, Kitchen, Family Room, Utility Room, Primary Bathroom, Full Bath, Half Bath
Basement Fully Finished
Interior
Interior Features Carpet, Ceiling Fan(s), Dining Area, Floor Plan - Traditional, Kitchen - Eat-In, Primary Bath(s)
Hot Water Electric
Heating Forced Air
Cooling Central A/C
Flooring Carpet, Laminated, Wood
Fireplaces Number 1
Fireplaces Type Fireplace - Glass Doors, Wood
Equipment Built-In Microwave, Dishwasher, Disposal, Oven/Range - Electric, Refrigerator, Washer, Dryer
Furnishings No
Fireplace Y
Appliance Built-In Microwave, Dishwasher, Disposal, Oven/Range - Electric, Refrigerator, Washer, Dryer
Heat Source Electric
Laundry Washer In Unit, Dryer In Unit, Basement
Exterior
Exterior Feature Patio(s), Enclosed
Garage Spaces 2.0
Parking On Site 2
Fence Fully, Rear, Wood, Privacy
Utilities Available Cable TV Available
Waterfront N
Water Access N
Street Surface Black Top
Accessibility None
Porch Patio(s), Enclosed
Road Frontage HOA
Total Parking Spaces 2
Garage N
Building
Story 2
Foundation Block
Sewer Public Sewer
Water Public
Architectural Style Colonial
Level or Stories 2
Additional Building Above Grade, Below Grade
Structure Type Dry Wall
New Construction N
Schools
Elementary Schools Clopper Mill
Middle Schools Roberto W. Clemente
High Schools Northwest
School District Montgomery County Public Schools
Others
HOA Fee Include Common Area Maintenance,Snow Removal
Senior Community No
Tax ID 160902154557
Ownership Fee Simple
SqFt Source Assessor
Acceptable Financing Cash, Conventional, FHA, VA
Horse Property N
Listing Terms Cash, Conventional, FHA, VA
Financing Cash,Conventional,FHA,VA
Special Listing Condition Standard
Read Less Info
Want to know what your home might be worth? Contact us for a FREE valuation!

Our team is ready to help you sell your home for the highest possible price ASAP

Bought with Carl Richard Pearrell Jr. • EXP Realty, LLC







