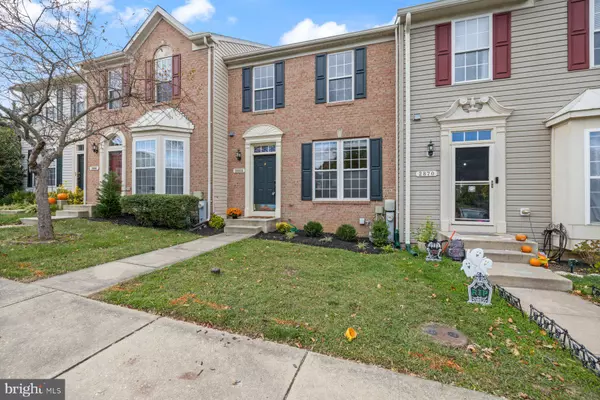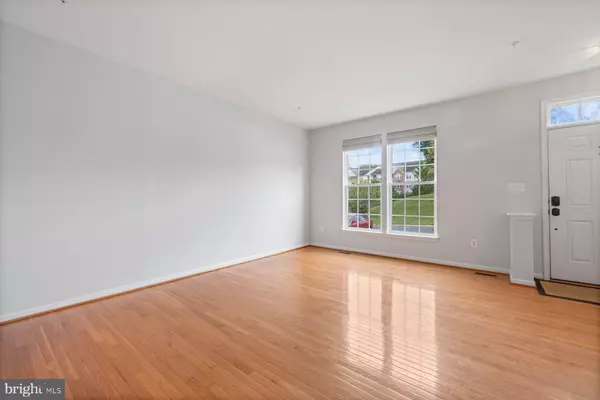$495,000
$495,000
For more information regarding the value of a property, please contact us for a free consultation.
3 Beds
3 Baths
2,580 SqFt
SOLD DATE : 11/15/2024
Key Details
Sold Price $495,000
Property Type Townhouse
Sub Type Interior Row/Townhouse
Listing Status Sold
Purchase Type For Sale
Square Footage 2,580 sqft
Price per Sqft $191
Subdivision Settlers View
MLS Listing ID MDAA2096784
Sold Date 11/15/24
Style Colonial
Bedrooms 3
Full Baths 2
Half Baths 1
HOA Fees $71/qua
HOA Y/N Y
Abv Grd Liv Area 1,700
Originating Board BRIGHT
Year Built 2005
Annual Tax Amount $4,172
Tax Year 2024
Lot Size 1,700 Sqft
Acres 0.04
Property Description
Owners bought their dream home, but are now relocating out of state for employment. So this beautiful home is for sale again & waiting for YOU to call it home! This home is nestled on a quiet & peaceful dead end street in the amenity-rich Piney Orchard community and backs to a beautiful wooded area that makes for excellent privacy. There are two assigned parking spots directly out front. This lovely home is move in ready with many updates, which include - Brand new stainless steel appliances that have never been used & include a range, microwave, refrigerator, dishwasher, as well as a brand new, never used washer & dryer. The kitchen also has new cabinet hardware & a new faucet. Fresh paint on the entire main level, upstairs hallway bathroom, and upstairs second bedroom. In September 2024, professional wall to wall carpet cleaning was done as well as air duct and dryer vent cleaning. More updates include a new roof in June 2024, new water tank in 2021, and fresh landscaping. Door knobs and locks have been replaced on the front door, main level, and basement doors-with a new digital keypad lock on the front door. The Piney Orchard community offers incredible amenities including three pools, numerous parks, a community center, nature preserve, tennis courts, and more- many within walking distance. With close proximity to the MARC train, several shopping centers, and more-this home is in a prime location. Call now to schedule your showing!
Location
State MD
County Anne Arundel
Zoning RESIDENTIAL
Rooms
Other Rooms Family Room, Recreation Room
Basement Walkout Level, Daylight, Partial, Fully Finished, Rear Entrance, Sump Pump, Windows
Interior
Interior Features Kitchen - Island, Family Room Off Kitchen, Wood Floors, Bathroom - Walk-In Shower, Carpet, Ceiling Fan(s), Floor Plan - Open, Kitchen - Eat-In, Kitchen - Table Space, Pantry, Primary Bath(s), Walk-in Closet(s)
Hot Water Natural Gas
Cooling Central A/C, Ceiling Fan(s)
Flooring Hardwood, Carpet
Fireplaces Number 1
Fireplaces Type Gas/Propane
Equipment Disposal, Dishwasher, Dryer, Stove, Washer, Built-In Microwave, Exhaust Fan, Oven/Range - Gas, Refrigerator, Stainless Steel Appliances
Fireplace Y
Appliance Disposal, Dishwasher, Dryer, Stove, Washer, Built-In Microwave, Exhaust Fan, Oven/Range - Gas, Refrigerator, Stainless Steel Appliances
Heat Source Natural Gas
Laundry Basement
Exterior
Exterior Feature Deck(s), Porch(es)
Parking On Site 2
Amenities Available Common Grounds, Community Center, Exercise Room, Hot tub, Jog/Walk Path, Lake, Pool - Indoor, Pool - Outdoor, Tennis Courts, Tot Lots/Playground, Volleyball Courts
Waterfront N
Water Access N
View Trees/Woods
Roof Type Architectural Shingle
Accessibility None
Porch Deck(s), Porch(es)
Garage N
Building
Lot Description Backs to Trees, No Thru Street
Story 3
Foundation Concrete Perimeter
Sewer Public Sewer
Water Public
Architectural Style Colonial
Level or Stories 3
Additional Building Above Grade, Below Grade
Structure Type 9'+ Ceilings
New Construction N
Schools
Elementary Schools Four Seasons
Middle Schools Arundel
High Schools Arundel
School District Anne Arundel County Public Schools
Others
Pets Allowed Y
HOA Fee Include Pool(s)
Senior Community No
Tax ID 020457190217863
Ownership Fee Simple
SqFt Source Assessor
Acceptable Financing FHA, Conventional, Cash, VA
Horse Property N
Listing Terms FHA, Conventional, Cash, VA
Financing FHA,Conventional,Cash,VA
Special Listing Condition Standard
Pets Description No Pet Restrictions
Read Less Info
Want to know what your home might be worth? Contact us for a FREE valuation!

Our team is ready to help you sell your home for the highest possible price ASAP

Bought with Alison Wisnom • Coldwell Banker Realty







