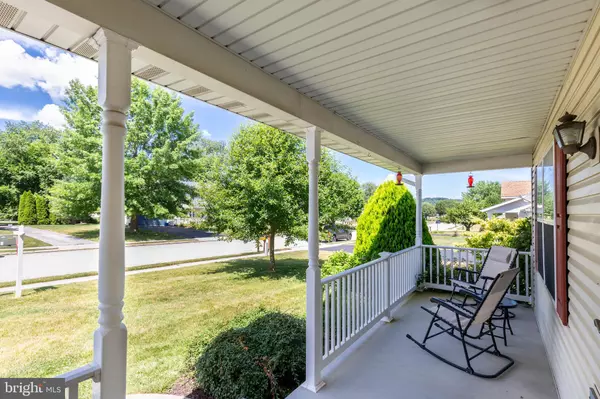$336,000
$339,900
1.1%For more information regarding the value of a property, please contact us for a free consultation.
3 Beds
3 Baths
1,436 SqFt
SOLD DATE : 11/15/2024
Key Details
Sold Price $336,000
Property Type Single Family Home
Sub Type Detached
Listing Status Sold
Purchase Type For Sale
Square Footage 1,436 sqft
Price per Sqft $233
Subdivision Hickory Hills
MLS Listing ID PAYK2063668
Sold Date 11/15/24
Style Colonial
Bedrooms 3
Full Baths 2
Half Baths 1
HOA Fees $2/ann
HOA Y/N Y
Abv Grd Liv Area 1,436
Originating Board BRIGHT
Year Built 1997
Annual Tax Amount $5,440
Tax Year 2024
Lot Size 9,705 Sqft
Acres 0.22
Property Description
What are the 2 most desired things that buyers crave in a home aesthetically? I have the answer...A front porch and white picket fence! My friends, here we have it! This adorable Colonial home has so many charming attributes that you will fall in love immediately. Its the perfect family home...3 bedrooms 2.5 baths with all new flooring through out! The natural blend of affordability and functionality makes this home one for those looking for perfect family memories each and every day. We know how hard you work in creating a lifestyle that works for today's busy families....it's not easy, but this home will surly create a yearning for relaxation and enjoyment each and every day. Step inside and experience a tour that will leave you ready to buy! All the rooms are spacious, there is a full basement for finishing or just storage (we can never have enough storage!), a 2 car garage, new roof, nice level manicured yard, deck for grilling and outdoor meals and the list goes on. Let me be the first to invite you to tour this sweet home...you wont be disappointed...I promise!
Location
State PA
County York
Area Penn Twp (15244)
Zoning RESIDENTIAL
Rooms
Other Rooms Living Room, Dining Room, Primary Bedroom, Bedroom 2, Bedroom 3, Kitchen, Laundry, Bathroom 2, Primary Bathroom, Half Bath
Basement Full, Unfinished, Sump Pump
Interior
Interior Features Ceiling Fan(s), Floor Plan - Traditional, Formal/Separate Dining Room, Kitchen - Eat-In, Primary Bath(s)
Hot Water Natural Gas
Heating Forced Air
Cooling Central A/C
Flooring Ceramic Tile, Laminate Plank
Equipment Dryer, Refrigerator, Washer, Water Heater, Oven/Range - Gas, Built-In Microwave, Icemaker, Dishwasher, Stainless Steel Appliances
Fireplace N
Window Features Double Pane
Appliance Dryer, Refrigerator, Washer, Water Heater, Oven/Range - Gas, Built-In Microwave, Icemaker, Dishwasher, Stainless Steel Appliances
Heat Source Natural Gas
Laundry Has Laundry, Main Floor
Exterior
Exterior Feature Patio(s), Porch(es), Roof, Deck(s)
Garage Garage - Front Entry, Garage Door Opener, Inside Access
Garage Spaces 6.0
Fence Rear, Vinyl
Water Access N
Roof Type Architectural Shingle
Accessibility None
Porch Patio(s), Porch(es), Roof, Deck(s)
Attached Garage 2
Total Parking Spaces 6
Garage Y
Building
Lot Description Level
Story 3
Foundation Block
Sewer Public Sewer
Water Public
Architectural Style Colonial
Level or Stories 3
Additional Building Above Grade, Below Grade
New Construction N
Schools
High Schools South Western Senior
School District South Western
Others
Senior Community No
Tax ID 44-000-28-0077-00-00000
Ownership Fee Simple
SqFt Source Assessor
Security Features Carbon Monoxide Detector(s),Smoke Detector
Acceptable Financing Conventional, FHA, VA, USDA
Listing Terms Conventional, FHA, VA, USDA
Financing Conventional,FHA,VA,USDA
Special Listing Condition Standard
Read Less Info
Want to know what your home might be worth? Contact us for a FREE valuation!

Our team is ready to help you sell your home for the highest possible price ASAP

Bought with Darren A Dickensheets • RE/MAX Quality Service, Inc.







