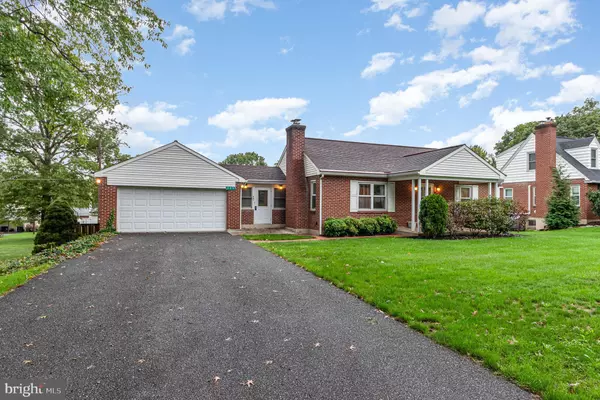$322,250
$269,000
19.8%For more information regarding the value of a property, please contact us for a free consultation.
2 Beds
2 Baths
1,036 SqFt
SOLD DATE : 11/08/2024
Key Details
Sold Price $322,250
Property Type Single Family Home
Sub Type Detached
Listing Status Sold
Purchase Type For Sale
Square Footage 1,036 sqft
Price per Sqft $311
Subdivision Mount Joy
MLS Listing ID PALA2058106
Sold Date 11/08/24
Style Raised Ranch/Rambler,Ranch/Rambler
Bedrooms 2
Full Baths 2
HOA Y/N N
Abv Grd Liv Area 1,036
Originating Board BRIGHT
Year Built 1953
Annual Tax Amount $3,802
Tax Year 2024
Lot Size 0.300 Acres
Acres 0.3
Lot Dimensions 0.00 x 0.00
Property Description
Remember playing Monopoly and dreaming of owning PARK AVE? Here’s your chance to turn that childhood fantasy into reality! This charming 2-bedroom, 2-bathroom home offers the low-maintenance lifestyle you’ve been searching for. Spanning just over 1,000 square feet on the main floor. In addition, this home features not one, but two versatile bonus rooms upstairs! Though they’re not counted in the square footage, these spaces are perfect for a cozy play area, a home office, or additional storage. And if you crave even more living space, the walk-out basement offers endless possibilities for finishing it into your dream retreat. Stepping outside, your beautiful deck overlooks a spacious backyard, where newly planted Little Chiques Park trees promise to provide shade and beauty for years to come. With a lot and a half, you'll have plenty of room to enjoy outdoor gatherings, gardening, or simply relaxing in your own private oasis. Nestled in the highly sought-after Park Ave neighborhood, you’ll appreciate the peaceful setting and walkable streets. Enjoy the convenience of being less than a mile from four parks and Main Street, where you can explore all the shops and dining that downtown Mount Joy has to offer. This home combines charm, functionality, and location—making it a must-see! Don’t miss your chance to own a piece of Park Ave. Schedule your showing today and start making new memories in your dream home! Ask to see the Amenities and Upgrades list as this home has been meticulously cared for.
Location
State PA
County Lancaster
Area Mt Joy Boro (10545)
Zoning RESIDENTIAL
Rooms
Basement Drain, Drainage System, Full, Interior Access, Outside Entrance, Partial, Poured Concrete, Rear Entrance, Sump Pump, Walkout Stairs
Main Level Bedrooms 2
Interior
Interior Features Attic, Bathroom - Walk-In Shower, Built-Ins, Carpet, Ceiling Fan(s), Combination Kitchen/Dining, Dining Area, Wood Floors
Hot Water Oil
Heating Baseboard - Electric, Hot Water, Radiator
Cooling Central A/C
Flooring Carpet, Hardwood, Vinyl
Fireplaces Number 1
Equipment Dishwasher, Dryer, Humidifier, Refrigerator, Stove, Washer, Water Heater
Fireplace Y
Window Features Double Hung,Double Pane
Appliance Dishwasher, Dryer, Humidifier, Refrigerator, Stove, Washer, Water Heater
Heat Source Oil, Electric
Laundry Basement
Exterior
Exterior Feature Deck(s), Patio(s)
Garage Covered Parking, Garage - Side Entry, Inside Access, Oversized
Garage Spaces 8.0
Utilities Available Cable TV Available, Natural Gas Available
Waterfront N
Water Access N
Roof Type Composite,Shingle
Accessibility None
Porch Deck(s), Patio(s)
Attached Garage 2
Total Parking Spaces 8
Garage Y
Building
Lot Description Cleared, Level, Rear Yard, Trees/Wooded
Story 2
Foundation Block
Sewer Public Sewer
Water Public
Architectural Style Raised Ranch/Rambler, Ranch/Rambler
Level or Stories 2
Additional Building Above Grade, Below Grade
Structure Type Dry Wall
New Construction N
Schools
School District Donegal
Others
Senior Community No
Tax ID 450-94605-0-0000
Ownership Fee Simple
SqFt Source Assessor
Acceptable Financing Cash, Conventional, FHA, VA
Listing Terms Cash, Conventional, FHA, VA
Financing Cash,Conventional,FHA,VA
Special Listing Condition Standard
Read Less Info
Want to know what your home might be worth? Contact us for a FREE valuation!

Our team is ready to help you sell your home for the highest possible price ASAP

Bought with Jamie S Clinton • Keller Williams Elite







