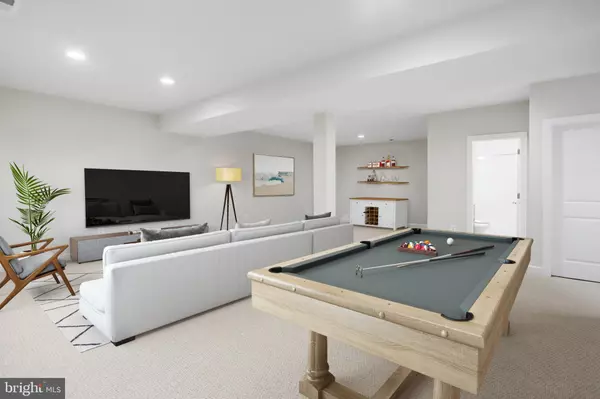$1,131,764
$1,100,000
2.9%For more information regarding the value of a property, please contact us for a free consultation.
4 Beds
4 Baths
3,279 SqFt
SOLD DATE : 11/06/2024
Key Details
Sold Price $1,131,764
Property Type Townhouse
Sub Type End of Row/Townhouse
Listing Status Sold
Purchase Type For Sale
Square Footage 3,279 sqft
Price per Sqft $345
Subdivision Arlington Heights
MLS Listing ID VAAR2048490
Sold Date 11/06/24
Style Traditional
Bedrooms 4
Full Baths 3
Half Baths 1
HOA Y/N N
Abv Grd Liv Area 2,186
Originating Board BRIGHT
Year Built 2024
Annual Tax Amount $6,945
Tax Year 2023
Lot Size 3,998 Sqft
Acres 0.09
Property Description
Discover the pinnacle of luxury in this newly constructed Stanley Martin townhome in highly coveted South Arlington. This exquisite home features upgraded building materials and high-end finishes, offering the space and feel of a single-family home with its wide hallways and staircases. The open floor plan includes a stunning kitchen equipped with white cabinets, stainless steel Cafe' appliances, gas cooking, a beverage center, and a large island with double-sided storage and a breakfast bar. Enjoy 9ft ceilings on all three levels and an abundance of natural sunlight throughout the home. The property also boasts a full, walkout basement with a full bathroom and ample yard space perfect for outdoor seating, grilling, and relaxing. Perfectly positioned for convenience, this home is just 2 minutes from 395, 4 miles from DCA, under 4 miles to the National Mall, and under 2 miles to both the Pentagon and Pentagon Metro. Residing in the historic Penrose community, you are less than a mile from grocery stores, restaurants, and the farmers market on Columbia Pike.
Directly outside is Towers Park, which features a dog park, playground, basketball and tennis courts, a beach volleyball court, and picnic tables under a pavilion. The active community life extends to the Washington Boulevard trail and a nearby community garden. At the front of the neighborhood stands the historic St. Johns Baptist Church, built in 1905, adding a touch of historical charm to the area. This townhome is not just a living space but a vibrant lifestyle waiting to be enjoyed.
***accepting back up offers***
Location
State VA
County Arlington
Zoning RA8-18
Rooms
Basement Daylight, Full, Walkout Stairs
Interior
Interior Features Attic, Bathroom - Walk-In Shower, Breakfast Area, Built-Ins, Carpet, Ceiling Fan(s), Chair Railings, Dining Area, Floor Plan - Open, Kitchen - Gourmet, Kitchen - Island, Pantry, Primary Bath(s), Recessed Lighting, Upgraded Countertops, Walk-in Closet(s), Wine Storage, Wood Floors
Hot Water Electric
Heating Forced Air
Cooling Central A/C
Flooring Luxury Vinyl Plank
Fireplaces Number 1
Fireplaces Type Mantel(s), Gas/Propane
Equipment Built-In Microwave, Built-In Range, Cooktop, Dishwasher, Disposal, Dryer, Oven - Wall, Range Hood, Six Burner Stove, Stainless Steel Appliances, Washer
Fireplace Y
Appliance Built-In Microwave, Built-In Range, Cooktop, Dishwasher, Disposal, Dryer, Oven - Wall, Range Hood, Six Burner Stove, Stainless Steel Appliances, Washer
Heat Source Natural Gas
Laundry Has Laundry, Washer In Unit, Dryer In Unit, Upper Floor
Exterior
Garage Spaces 1.0
Utilities Available Cable TV Available, Electric Available, Natural Gas Available
Water Access N
Accessibility None
Total Parking Spaces 1
Garage N
Building
Lot Description SideYard(s), Rear Yard
Story 2
Foundation Other
Sewer Public Sewer
Water Public
Architectural Style Traditional
Level or Stories 2
Additional Building Above Grade, Below Grade
New Construction Y
Schools
School District Arlington County Public Schools
Others
Senior Community No
Tax ID 25-021-030
Ownership Fee Simple
SqFt Source Estimated
Acceptable Financing Cash, Conventional, FHA, VA
Listing Terms Cash, Conventional, FHA, VA
Financing Cash,Conventional,FHA,VA
Special Listing Condition Standard
Read Less Info
Want to know what your home might be worth? Contact us for a FREE valuation!

Our team is ready to help you sell your home for the highest possible price ASAP

Bought with John Moore • Compass







