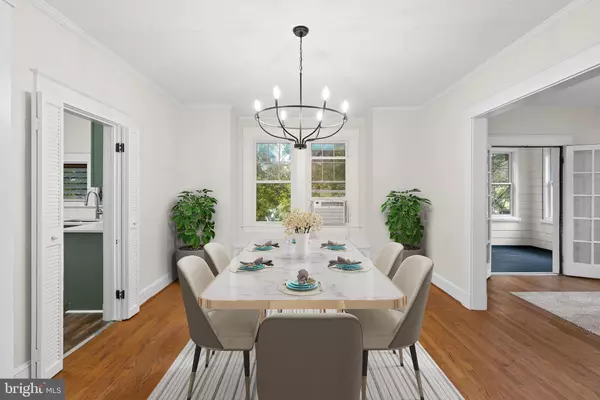$435,000
$435,000
For more information regarding the value of a property, please contact us for a free consultation.
4 Beds
2 Baths
1,607 SqFt
SOLD DATE : 11/06/2024
Key Details
Sold Price $435,000
Property Type Single Family Home
Sub Type Detached
Listing Status Sold
Purchase Type For Sale
Square Footage 1,607 sqft
Price per Sqft $270
Subdivision Aigburth
MLS Listing ID MDBC2106672
Sold Date 11/06/24
Style Cottage,Cape Cod,Bungalow
Bedrooms 4
Full Baths 2
HOA Y/N N
Abv Grd Liv Area 1,607
Originating Board BRIGHT
Year Built 1914
Annual Tax Amount $3,963
Tax Year 2024
Lot Size 0.428 Acres
Acres 0.43
Lot Dimensions 1.00 x
Property Description
This charming Cape Cod-style bungalow offers 2,651 total square feet, featuring 4 bedrooms and 2 full baths in desirable Aigburth. A picturesque stone walkway leads you into the main level, where hardwood floors seamlessly flow throughout the living room, which opens to a sun-drenched sunroom through elegant French doors. As you continue, the formal dining room impresses with a charming bench seat and an eclectic chandelier, adding character and warmth to the space. The eat-in kitchen features generous cabinetry, a gas range, a convenient pantry, and deck access. Also on the main level, you'll find two bedrooms for convenient single-level living, including the spacious primary bedroom and a beautifully appointed full bathroom showcasing elegant gold accents and a clawfoot bathtub. The upper level features two inviting bedrooms adorned with plush carpeting and vaulted ceilings, alongside a versatile loft area ideal for a cozy reading nook or home office, plus a full bathroom for added convenience. Enjoy alfresco dining on the deck, which overlooks the expansive, flat, and partially fenced backyard, abundant with lush shrubbery and trees. Residents will also appreciate the ample parking space provided by the long private driveway. Aigburth offers a serene suburban setting with convenient access to a variety of amenities, including the vibrant shopping and dining options at Towson Town Center and easy access to commuter routes such as I-695 and I-95.
Location
State MD
County Baltimore
Zoning RES
Rooms
Other Rooms Living Room, Dining Room, Primary Bedroom, Bedroom 2, Bedroom 3, Bedroom 4, Kitchen, Basement, Sun/Florida Room, Loft, Full Bath
Basement Connecting Stairway
Main Level Bedrooms 2
Interior
Interior Features Attic, Bathroom - Tub Shower, Built-Ins, Carpet, Ceiling Fan(s), Crown Moldings, Entry Level Bedroom, Floor Plan - Traditional, Formal/Separate Dining Room, Upgraded Countertops, Wood Floors, Pantry
Hot Water Natural Gas
Heating Radiator, Steam
Cooling None
Equipment Washer, Stove
Fireplace N
Appliance Washer, Stove
Heat Source Natural Gas
Laundry Has Laundry
Exterior
Exterior Feature Porch(es)
Garage Garage - Front Entry
Garage Spaces 5.0
Water Access N
View Garden/Lawn
Roof Type Architectural Shingle
Accessibility None
Porch Porch(es)
Total Parking Spaces 5
Garage Y
Building
Lot Description Level, Rear Yard, Front Yard, SideYard(s), Trees/Wooded
Story 1.5
Foundation Permanent
Sewer Public Sewer
Water Public
Architectural Style Cottage, Cape Cod, Bungalow
Level or Stories 1.5
Additional Building Above Grade, Below Grade
New Construction N
Schools
School District Baltimore County Public Schools
Others
Senior Community No
Tax ID 04090923353480
Ownership Fee Simple
SqFt Source Assessor
Security Features Main Entrance Lock
Special Listing Condition Standard
Read Less Info
Want to know what your home might be worth? Contact us for a FREE valuation!

Our team is ready to help you sell your home for the highest possible price ASAP

Bought with Bob A Mikelskas • Rosario Realty







