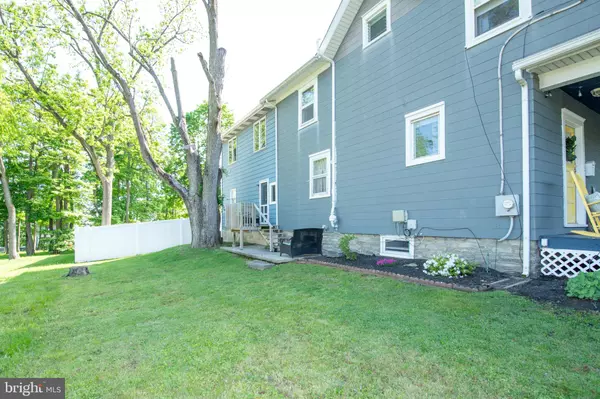$465,000
$485,000
4.1%For more information regarding the value of a property, please contact us for a free consultation.
5 Beds
3 Baths
2,652 SqFt
SOLD DATE : 10/31/2024
Key Details
Sold Price $465,000
Property Type Single Family Home
Sub Type Detached
Listing Status Sold
Purchase Type For Sale
Square Footage 2,652 sqft
Price per Sqft $175
Subdivision None Available
MLS Listing ID PAMC2105252
Sold Date 10/31/24
Style Victorian
Bedrooms 5
Full Baths 3
HOA Y/N N
Abv Grd Liv Area 2,652
Originating Board BRIGHT
Year Built 1910
Annual Tax Amount $6,137
Tax Year 2022
Lot Size 6,250 Sqft
Acres 0.14
Lot Dimensions 50.00 x 0.00
Property Description
Welcome to 2227 Old Welsh Rd, where old world charm meets new world necessities. This property, which is zoned duplex is currently being used as a single-family home but can easily be converted back into 2 units. Or keep it the way it is, which is perfect for multi- generational living! The first floor has a beautiful entry way with the original wood staircase, high ceilings, large living room & dining spaces, eat -in kitchen, full bath and a bedroom with a big walk-in closet. The second floor has a large family room, kitchen, 2 good-sized bedrooms, dining room (which could be another bedroom) and 2 full bathrooms. The third floor is another large bedroom with lots of storage. Out front there is a very welcoming porch. The back yard has a patio and 1 car garage. Updates include - new roof in 2020, new flooring and paint on the first floor 2023, new hot water heater 2023. This property has 1 electrical service,1 heater and 1 hot water heater. To convert it back to a duplex, just a door or wall would need to be added between the first floor and the second floor. The top unit has a separate entrance from the rear of the house, and its own entrance into the full basement where the laundry area is. The great location and Abington School District make this home the perfect place for a family or investment property.
Location
State PA
County Montgomery
Area Abington Twp (10630)
Zoning RESIDENTIAL
Rooms
Basement Full
Main Level Bedrooms 1
Interior
Interior Features Additional Stairway, Curved Staircase, Double/Dual Staircase, Walk-in Closet(s), Crown Moldings, Entry Level Bedroom, Kitchen - Eat-In, 2nd Kitchen
Hot Water Natural Gas
Heating Radiator, Baseboard - Electric
Cooling None
Flooring Laminate Plank, Hardwood, Carpet, Ceramic Tile
Equipment Disposal, Dishwasher
Fireplace N
Appliance Disposal, Dishwasher
Heat Source Natural Gas
Laundry Basement
Exterior
Exterior Feature Patio(s), Porch(es)
Garage Garage - Front Entry
Garage Spaces 1.0
Waterfront N
Water Access N
Roof Type Architectural Shingle
Accessibility None
Porch Patio(s), Porch(es)
Total Parking Spaces 1
Garage Y
Building
Story 4
Foundation Permanent
Sewer Public Sewer
Water Public
Architectural Style Victorian
Level or Stories 4
Additional Building Above Grade, Below Grade
Structure Type 9'+ Ceilings
New Construction N
Schools
Elementary Schools Overlook
Middle Schools Abington Junior High School
High Schools Abington Senior
School District Abington
Others
Senior Community No
Tax ID 30-00-48536-007
Ownership Fee Simple
SqFt Source Estimated
Acceptable Financing Cash, Conventional, FHA
Listing Terms Cash, Conventional, FHA
Financing Cash,Conventional,FHA
Special Listing Condition Standard
Read Less Info
Want to know what your home might be worth? Contact us for a FREE valuation!

Our team is ready to help you sell your home for the highest possible price ASAP

Bought with Aaron L. Gray, Sr. • Century 21 Advantage Gold-Elkins Park







