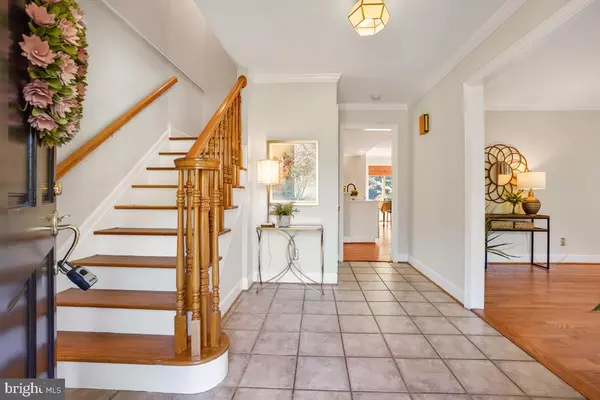$841,000
$850,000
1.1%For more information regarding the value of a property, please contact us for a free consultation.
4 Beds
4 Baths
3,883 SqFt
SOLD DATE : 10/25/2024
Key Details
Sold Price $841,000
Property Type Single Family Home
Sub Type Detached
Listing Status Sold
Purchase Type For Sale
Square Footage 3,883 sqft
Price per Sqft $216
Subdivision Owens Wood
MLS Listing ID VAMN2007008
Sold Date 10/25/24
Style Tudor
Bedrooms 4
Full Baths 3
Half Baths 1
HOA Y/N N
Abv Grd Liv Area 2,633
Originating Board BRIGHT
Year Built 1977
Annual Tax Amount $10,327
Tax Year 2024
Lot Size 0.746 Acres
Acres 0.75
Property Description
Gorgeous Tudor with Abundant Sunlight! 3/4 Acre Lot in Charming Owens Wood. Hardwood Throughout Main and Upper Level. Remodeled Kitchen and Gorgeous New Baths with New Custom Vanities and New Shower in Master Suite. Oversized Bedrooms with Large Closets. New Lighting Throughout. Professionally Painted Neutral Tones and Main Level Wood Floors were just refinished. Kitchen Opens to Family Room with Beautiful Built In Bookcases and Wood Burning Fireplace, New Glass Door to the Deck. Spacious Living Room and Dining Room with Custom Molding. New Window Treatments all Convey. Lower Level New Carpet and New Patio Door, Full Bath and Storage Area too. NEW ROOF 2023 with 30 year warranty. NEW AC in 2022. New Front Brick and Concrete Walkway. NO HOA! Walk to VRE and OLD Town Manassas.
Location
State VA
County Manassas City
Zoning R1
Rooms
Basement Daylight, Full, Fully Finished, Interior Access, Outside Entrance, Sump Pump, Windows
Interior
Hot Water Electric
Heating Heat Pump(s)
Cooling Central A/C
Flooring Hardwood, Carpet
Fireplaces Number 1
Fireplaces Type Wood
Fireplace Y
Heat Source Natural Gas
Laundry Main Floor
Exterior
Exterior Feature Deck(s), Patio(s)
Garage Garage - Side Entry, Garage Door Opener, Inside Access, Additional Storage Area
Garage Spaces 5.0
Utilities Available Electric Available, Natural Gas Available, Sewer Available, Water Available
Water Access N
Roof Type Architectural Shingle
Accessibility None
Porch Deck(s), Patio(s)
Attached Garage 2
Total Parking Spaces 5
Garage Y
Building
Lot Description Backs to Trees, Rear Yard
Story 3
Foundation Slab
Sewer Public Sewer
Water Public
Architectural Style Tudor
Level or Stories 3
Additional Building Above Grade, Below Grade
New Construction N
Schools
Elementary Schools R.C. Haydon
Middle Schools Metz
High Schools Osbourn
School District Manassas City Public Schools
Others
Senior Community No
Tax ID 101350026
Ownership Fee Simple
SqFt Source Assessor
Acceptable Financing Cash, Conventional, Variable, VA
Horse Property N
Listing Terms Cash, Conventional, Variable, VA
Financing Cash,Conventional,Variable,VA
Special Listing Condition Standard
Read Less Info
Want to know what your home might be worth? Contact us for a FREE valuation!

Our team is ready to help you sell your home for the highest possible price ASAP

Bought with Ashley Kopecky • Samson Properties







