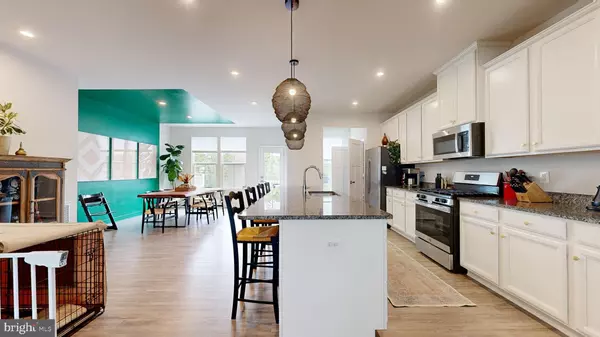$660,000
$660,000
For more information regarding the value of a property, please contact us for a free consultation.
4 Beds
4 Baths
2,604 SqFt
SOLD DATE : 10/17/2024
Key Details
Sold Price $660,000
Property Type Townhouse
Sub Type End of Row/Townhouse
Listing Status Sold
Purchase Type For Sale
Square Footage 2,604 sqft
Price per Sqft $253
Subdivision Blackburn
MLS Listing ID VAPW2078934
Sold Date 10/17/24
Style Contemporary
Bedrooms 4
Full Baths 3
Half Baths 1
HOA Fees $101/mo
HOA Y/N Y
Abv Grd Liv Area 2,027
Originating Board BRIGHT
Year Built 2021
Annual Tax Amount $5,683
Tax Year 2024
Lot Size 3,118 Sqft
Acres 0.07
Property Description
This stunning 4-bedroom, 3.5-bathroom end-unit townhome built in 2021 offers modern living with the perfect blend of style and space. Enter through the ground floor into a welcoming landing space and take the stairs to the main level.
The main level features an open-concept design with a spacious living area, kitchen, dining and half bathroom. The gourmet eat-in kitchen is a chef’s dream, boasting a large island, granite countertops, stainless steel appliances and upgraded cabinetry. The large double-door pantry offers ample storage for groceries and extra appliances. A separate dining space offers the opportunity for more formal dinners around a large table. Off the kitchen, you'll find a private, built-in office space, perfect for working from home, and a deck equipped for outdoor dining and relaxation. Wood floors complete the modern look and feel of the main level and continue throughout the home.
Upstairs, the primary bedroom is a expansive, sun-filled retreat with an ensuite bathroom. The double vanity offers plenty of space and storage, alongside a spacious shower, and a separate toilet room for added privacy. The primary suite also includes a large walk-in closet with built-in shelving. Two additional bedrooms on the top floor offer ample living closet space and share a full bathroom.
The ground level features a flexible area that can serve as a fourth bedroom or an additional living space, complete with a full attached bathroom.
Outside, enjoy the fully fenced-in backyard with a patio—perfect for grilling, gardening, or relaxing in your private oasis. As an end-unit, this home offers extra privacy and quiet. The attached two-car garage features convenient epoxy flooring and extra storage. The solar panels on the roof offer an added layer of energy efficiency and cost savings to the home.
With its thoughtful design, upgraded features, and prime end-unit location, this townhome is the perfect place to call home. Schedule your showing today!
Location
State VA
County Prince William
Zoning PMR
Interior
Interior Features Carpet, Combination Kitchen/Dining, Floor Plan - Open, Kitchen - Island, Primary Bath(s), Walk-in Closet(s), Window Treatments, Bathroom - Stall Shower, Dining Area, Recessed Lighting, Upgraded Countertops, Wood Floors
Hot Water Natural Gas
Heating Central
Cooling Central A/C
Flooring Wood, Carpet
Equipment Built-In Microwave, Dishwasher, Disposal, Water Heater, Oven/Range - Electric, Refrigerator, Stainless Steel Appliances
Fireplace N
Appliance Built-In Microwave, Dishwasher, Disposal, Water Heater, Oven/Range - Electric, Refrigerator, Stainless Steel Appliances
Heat Source Natural Gas
Exterior
Exterior Feature Deck(s), Enclosed
Garage Basement Garage, Garage Door Opener, Garage - Front Entry, Built In
Garage Spaces 4.0
Water Access N
Accessibility None
Porch Deck(s), Enclosed
Attached Garage 2
Total Parking Spaces 4
Garage Y
Building
Story 3
Foundation Slab
Sewer Public Sewer
Water Public
Architectural Style Contemporary
Level or Stories 3
Additional Building Above Grade, Below Grade
New Construction N
Schools
School District Prince William County Public Schools
Others
Senior Community No
Tax ID 7597-81-9160
Ownership Fee Simple
SqFt Source Assessor
Acceptable Financing Cash, Conventional, FHA, VA
Listing Terms Cash, Conventional, FHA, VA
Financing Cash,Conventional,FHA,VA
Special Listing Condition Standard
Read Less Info
Want to know what your home might be worth? Contact us for a FREE valuation!

Our team is ready to help you sell your home for the highest possible price ASAP

Bought with Khalid M Fahimi • Service First Realty Corp







