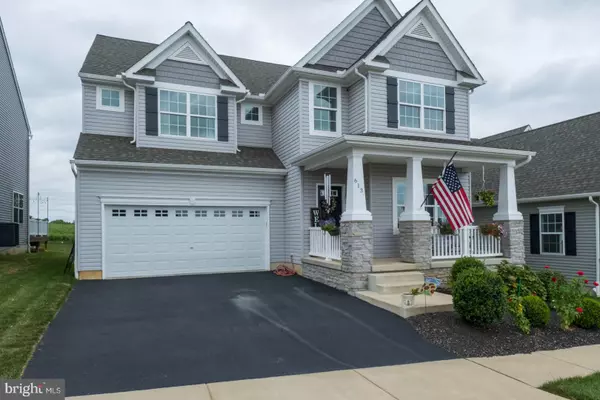$615,000
$620,000
0.8%For more information regarding the value of a property, please contact us for a free consultation.
4 Beds
3 Baths
2,882 SqFt
SOLD DATE : 10/17/2024
Key Details
Sold Price $615,000
Property Type Single Family Home
Sub Type Detached
Listing Status Sold
Purchase Type For Sale
Square Footage 2,882 sqft
Price per Sqft $213
Subdivision Worthington
MLS Listing ID PALA2056186
Sold Date 10/17/24
Style Colonial
Bedrooms 4
Full Baths 2
Half Baths 1
HOA Fees $11/qua
HOA Y/N Y
Abv Grd Liv Area 2,882
Originating Board BRIGHT
Year Built 2019
Annual Tax Amount $7,768
Tax Year 2024
Lot Size 6,098 Sqft
Acres 0.14
Lot Dimensions 0.00 x 0.00
Property Description
Have you ever wished you could experience both natural beauty and modern convenience while never leaving your home? Welcome to your dream residence in the popular Worthington Community. Wake up to spectacular sunrises while drinking coffee on your front porch and end your days with picturesque sunsets as you relax in your family room or on the covered patio. Entering inside, you will discover charming details that create a warm and inviting atmosphere; classic beadboard paneling that adds a touch of rustic elegance leading you to the heart of the home, the kitchen. It's a modern space, featuring white cabinetry that beautifully contrasts with the deep tone of black granite countertops and white tile back splash. Along with the island, and wine bar, it creates a sophisticated and inviting atmosphere. The kitchen is adjacent to an informal dining area, providing a casual and convenient space for meals. Just a few steps away, you'll find the family room, offering a comfortable and relaxing atmosphere, with large windows inviting the outside in, a gas fireplace for chilly nights, and the graceful spindle stair rails that guide you to the upper floor. The formal front room can be easily adapted to suit your needs, whether you prefer a formal dining room or a traditional living room. For those seeking a dedicated workspace, the first-floor office offers a quiet and productive environment. Upstairs, you'll find four bedrooms, each with a ceiling fan and light. The primary bedroom suite is particularly impressive, with its spacious layout, tray ceiling, two closest, and private bathroom. No need to carry the laundry downstairs; the laundry hook-up is on this level. The garage has a workshop space and suspended shelving for extra storage. The garage entrance into the home provides a practical and convenient space for dropping off coats, shoes, and backpacks, keeping your home organized and clutter-free. Experience the benefits of a healthy home with a Martins Whole House Water Conditioning System and the comfort of newer carpet in the family room and office. Relax outdoors on the maintenance-free covered deck while enjoying the views of the farmland behind you and enjoy the open spaces this community provides for walking and playing. This is one of the best locations in this community. Washer, Dryer, and kitchen refrigerator are negotiable.
Location
State PA
County Lancaster
Area Manheim Twp (10539)
Zoning RESIDENTIAL
Rooms
Other Rooms Dining Room, Bedroom 2, Bedroom 3, Bedroom 4, Kitchen, Family Room, Breakfast Room, Bedroom 1, Laundry, Office, Full Bath, Half Bath
Basement Poured Concrete, Unfinished
Interior
Interior Features Built-Ins, Formal/Separate Dining Room, Kitchen - Eat-In, Breakfast Area, Ceiling Fan(s), Carpet, Crown Moldings, Floor Plan - Open, Kitchen - Island, Primary Bath(s), Recessed Lighting, Walk-in Closet(s), Water Treat System
Hot Water Electric
Cooling Central A/C
Fireplaces Number 1
Fireplaces Type Gas/Propane
Equipment Dishwasher, Built-In Microwave, Built-In Range
Fireplace Y
Appliance Dishwasher, Built-In Microwave, Built-In Range
Heat Source Natural Gas
Laundry Upper Floor
Exterior
Exterior Feature Porch(es), Deck(s)
Garage Garage - Front Entry, Inside Access
Garage Spaces 4.0
Utilities Available Cable TV Available, Electric Available, Natural Gas Available
Waterfront N
Water Access N
Roof Type Composite,Shingle
Accessibility Other
Porch Porch(es), Deck(s)
Attached Garage 2
Total Parking Spaces 4
Garage Y
Building
Story 2
Foundation Other
Sewer Public Sewer
Water Public
Architectural Style Colonial
Level or Stories 2
Additional Building Above Grade, Below Grade
New Construction N
Schools
Middle Schools Manheim Township
High Schools Manheim Township
School District Manheim Township
Others
HOA Fee Include Common Area Maintenance
Senior Community No
Tax ID 390-89569-0-0000
Ownership Fee Simple
SqFt Source Assessor
Acceptable Financing Cash, Conventional, FHA, VA
Listing Terms Cash, Conventional, FHA, VA
Financing Cash,Conventional,FHA,VA
Special Listing Condition Standard
Read Less Info
Want to know what your home might be worth? Contact us for a FREE valuation!

Our team is ready to help you sell your home for the highest possible price ASAP

Bought with Dawn Patrick • CENTURY 21 Home Advisors







