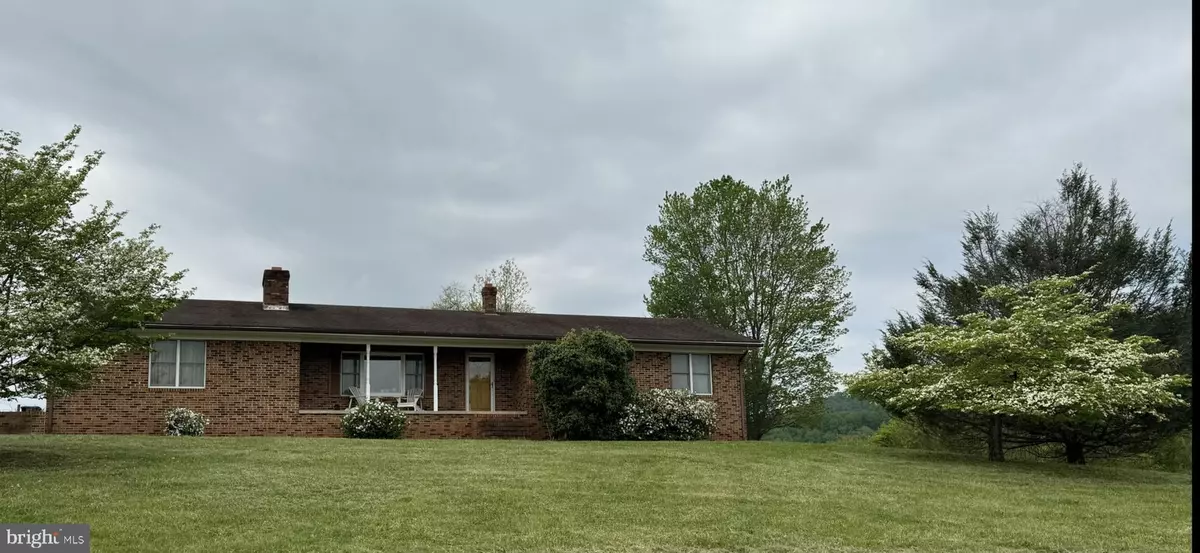$450,000
$499,000
9.8%For more information regarding the value of a property, please contact us for a free consultation.
4 Beds
3 Baths
1,632 SqFt
SOLD DATE : 10/11/2024
Key Details
Sold Price $450,000
Property Type Single Family Home
Sub Type Detached
Listing Status Sold
Purchase Type For Sale
Square Footage 1,632 sqft
Price per Sqft $275
Subdivision Metes & Bounds
MLS Listing ID VARP2001554
Sold Date 10/11/24
Style Ranch/Rambler
Bedrooms 4
Full Baths 3
HOA Y/N N
Abv Grd Liv Area 1,632
Originating Board BRIGHT
Year Built 1987
Annual Tax Amount $2,285
Tax Year 2022
Lot Size 1.060 Acres
Acres 1.06
Property Description
PRICE REDUCED! Welcome to the Village of Sperryville, Rappahannock County! An all-brick rambler on one acre, features one level living and breathtaking 360-degree mountain views. This property has so much to offer.....,make this your daily home or escape on the weekend! The property is conveniently located near the Three Blacksmiths restaurant and only a very short walk to discover local history and shops in the village. Also, the property has close proximity to the Inn of Little Washington, Old Rag Mountain and Skyline Drive. This property has so much potential and is a rare find in this area!! Owner Financing can be obtained! NOTE: Price Reduction - Former list price included the house on four acres. The current list price includes the house on one acre.
Location
State VA
County Rappahannock
Zoning RESIDENTIAL
Rooms
Other Rooms Living Room, Dining Room, Primary Bedroom, Bedroom 2, Bedroom 3, Bedroom 4, Kitchen, Basement, Foyer, Bathroom 3
Basement Outside Entrance, Daylight, Partial, Partially Finished, Walkout Level
Main Level Bedrooms 4
Interior
Interior Features Combination Kitchen/Dining, Primary Bath(s), Floor Plan - Traditional
Hot Water Electric
Heating Heat Pump(s)
Cooling Heat Pump(s)
Fireplaces Number 1
Equipment Dryer, Oven/Range - Electric, Refrigerator, Washer
Fireplace Y
Window Features Double Pane
Appliance Dryer, Oven/Range - Electric, Refrigerator, Washer
Heat Source Electric
Exterior
Garage Garage - Side Entry
Garage Spaces 2.0
Utilities Available Cable TV Available
Water Access N
View Mountain
Roof Type Asphalt
Accessibility None
Attached Garage 2
Total Parking Spaces 2
Garage Y
Building
Story 2
Foundation Block
Sewer Public Sewer
Water Well
Architectural Style Ranch/Rambler
Level or Stories 2
Additional Building Above Grade
New Construction N
Schools
School District Rappahannock County Public Schools
Others
Senior Community No
Tax ID 38- - - -60D
Ownership Fee Simple
SqFt Source Estimated
Special Listing Condition Standard
Read Less Info
Want to know what your home might be worth? Contact us for a FREE valuation!

Our team is ready to help you sell your home for the highest possible price ASAP

Bought with Ashleigh Grady Cannon • Cheri Woodard Realty







