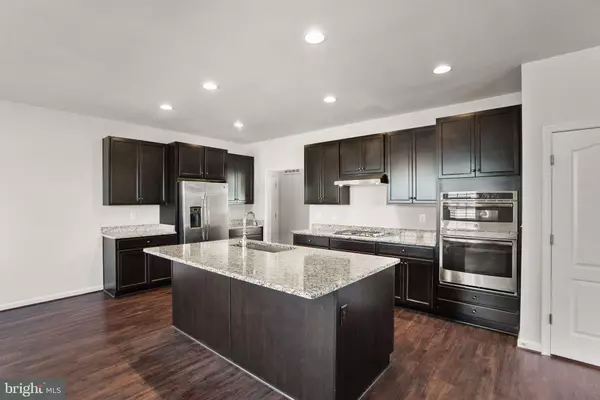$616,900
$610,000
1.1%For more information regarding the value of a property, please contact us for a free consultation.
4 Beds
3 Baths
2,893 SqFt
SOLD DATE : 10/01/2024
Key Details
Sold Price $616,900
Property Type Single Family Home
Sub Type Detached
Listing Status Sold
Purchase Type For Sale
Square Footage 2,893 sqft
Price per Sqft $213
Subdivision Embrey Mill
MLS Listing ID VAST2032258
Sold Date 10/01/24
Style Traditional
Bedrooms 4
Full Baths 2
Half Baths 1
HOA Fees $138/mo
HOA Y/N Y
Abv Grd Liv Area 2,373
Originating Board BRIGHT
Year Built 2020
Annual Tax Amount $3,987
Tax Year 2022
Lot Size 5,736 Sqft
Acres 0.13
Property Description
Welcome to 192 Embrey Mill Rd, nestled in the highly desirable community of EMBREY MILL. This stunning residence offers the perfect blend of luxury and comfort, boasting a generous open floor plan that invites you to enjoy every square foot. This home has elegance and functionality with its 4 bedrooms, 2.5 bathrooms, spacious basement, and custom touches throughout! First floor boasts nine foot ceilings, luxury vinyl plank flooring, and tile throughout and an abundance of windows providing lots of natural light, large basement space, and more. The kitchen is perfect for prepping, cooking, eating, and bringing people together with an open concept to the living room featuring an oversized kitchen island, granite countertops, wall oven, stainless steel appliances, and recessed lighting. Moving upstairs, the home has four spacious bedrooms, two full bathrooms, and a large upstairs laundry room. The master bedroom has a walk-in closet designed to maximize space and style with ample hanging space, and the master bathroom contains a double vanity and a standing shower. The three additional rooms are spacious and filled with natural light from large windows complimented by large closets and a shared full bathroom with double vanity and bath tub. The partially finished basement offers potential to add a room, bathroom, and ability to use as a home office, or workout area. The 2 car garage is located towards the back of the home which provides ample space for vehicles and storage. The community of Embrey Mill offers two pools, dog parks, tot lots, basketball courts, community center. and more. Conveniently located near by to the new Embrey town center, 95 & route 1, commuter lots, and more. Schedule today!
Location
State VA
County Stafford
Zoning PD2
Rooms
Basement Partially Finished
Interior
Interior Features Kitchen - Island, Recessed Lighting
Hot Water Natural Gas
Heating Forced Air
Cooling Central A/C
Flooring Luxury Vinyl Plank
Equipment Washer/Dryer Hookups Only, Water Heater, Refrigerator, Dishwasher
Fireplace N
Appliance Washer/Dryer Hookups Only, Water Heater, Refrigerator, Dishwasher
Heat Source Natural Gas
Exterior
Garage Garage - Rear Entry
Garage Spaces 2.0
Amenities Available Basketball Courts, Dog Park, Jog/Walk Path, Tot Lots/Playground, Soccer Field, Tennis Courts
Waterfront N
Water Access N
Accessibility None
Attached Garage 2
Total Parking Spaces 2
Garage Y
Building
Story 3
Foundation Stone, Concrete Perimeter
Sewer No Septic System
Water Public
Architectural Style Traditional
Level or Stories 3
Additional Building Above Grade, Below Grade
New Construction N
Schools
School District Stafford County Public Schools
Others
HOA Fee Include Pool(s),Recreation Facility,Snow Removal,Trash
Senior Community No
Tax ID 29G 8 865
Ownership Fee Simple
SqFt Source Assessor
Acceptable Financing Conventional, FHA, VA
Listing Terms Conventional, FHA, VA
Financing Conventional,FHA,VA
Special Listing Condition Standard
Read Less Info
Want to know what your home might be worth? Contact us for a FREE valuation!

Our team is ready to help you sell your home for the highest possible price ASAP

Bought with Kevin Armstrong Armstrong Jr. • Pearson Smith Realty, LLC







