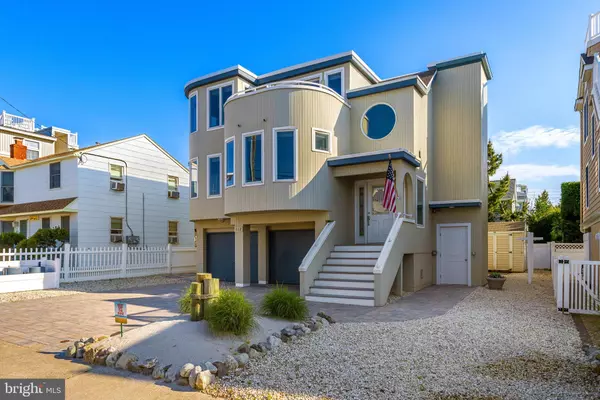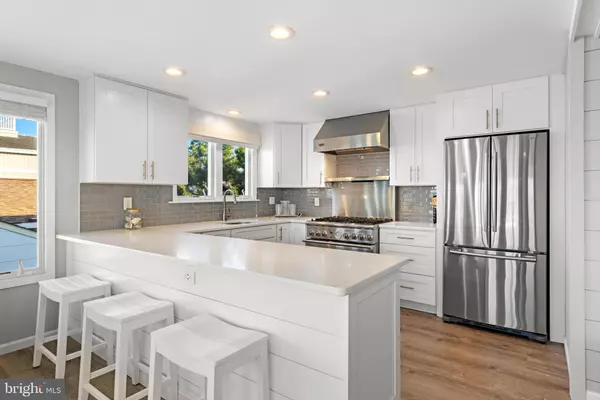$2,150,000
$2,349,000
8.5%For more information regarding the value of a property, please contact us for a free consultation.
4 Beds
3 Baths
1,757 SqFt
SOLD DATE : 09/18/2024
Key Details
Sold Price $2,150,000
Property Type Single Family Home
Sub Type Detached
Listing Status Sold
Purchase Type For Sale
Square Footage 1,757 sqft
Price per Sqft $1,223
Subdivision Peahala Park
MLS Listing ID NJOC2026514
Sold Date 09/18/24
Style Contemporary
Bedrooms 4
Full Baths 3
HOA Y/N N
Abv Grd Liv Area 1,757
Originating Board BRIGHT
Year Built 1992
Annual Tax Amount $12,127
Tax Year 2023
Lot Size 3,600 Sqft
Acres 0.08
Lot Dimensions 48x75
Property Description
Welcome to 112 E. Sailboat Drive, also known as 89th St located in the Peahala Park section of Long Beach Township. This single-family ocean block home has been recently updated and has beautiful ocean views. With four bedrooms which two are ensuite and three full bathrooms this home will be a delight to enjoy your days on Long Beach Island. Located on a peaceful ocean block offering a conveniently short walk to the beach. After a nice long day on the beach retreat to the backyard and unwind in the hot tub and cool off in the outside shower. Enjoy cooking dinner on the grill and dine outdoors either on the back patio or up on the ocean view balcony. The kitchen is beautifully updated with spacious counters and upgraded appliances. When it's time to rest enjoy the sunset light that fills the primary suite or pull down the built in black out shades in that room. There is a ground up elevator that stops on each level of the home. Start creating your own Long Beach Island memories this summer in this wonderful home by the ocean.
Location
State NJ
County Ocean
Area Long Beach Twp (21518)
Zoning R50
Rooms
Main Level Bedrooms 4
Interior
Interior Features Ceiling Fan(s), Kitchen - Eat-In, Primary Bath(s), Bathroom - Stall Shower, Carpet, Combination Dining/Living, Combination Kitchen/Living, Elevator, Family Room Off Kitchen, Floor Plan - Open, Walk-in Closet(s), Window Treatments
Hot Water Multi-tank
Heating Forced Air, Zoned
Cooling Central A/C, Zoned
Flooring Ceramic Tile, Carpet, Laminated
Equipment Dishwasher, Dryer, Microwave, Refrigerator, Stove, Washer, Built-In Microwave, Range Hood, Six Burner Stove, Oven/Range - Gas, Stainless Steel Appliances
Furnishings Partially
Fireplace N
Appliance Dishwasher, Dryer, Microwave, Refrigerator, Stove, Washer, Built-In Microwave, Range Hood, Six Burner Stove, Oven/Range - Gas, Stainless Steel Appliances
Heat Source Natural Gas
Exterior
Exterior Feature Balcony, Patio(s)
Garage Garage - Front Entry
Garage Spaces 2.0
Water Access N
View Ocean
Roof Type Fiberglass
Accessibility Level Entry - Main
Porch Balcony, Patio(s)
Attached Garage 2
Total Parking Spaces 2
Garage Y
Building
Story 2
Foundation Pilings
Sewer Public Sewer
Water Public
Architectural Style Contemporary
Level or Stories 2
Additional Building Above Grade, Below Grade
New Construction N
Schools
High Schools Southern Regional H.S.
School District Southern Regional Schools
Others
Senior Community No
Tax ID 18-00012 21-00012
Ownership Fee Simple
SqFt Source Estimated
Acceptable Financing Cash, Conventional
Listing Terms Cash, Conventional
Financing Cash,Conventional
Special Listing Condition Standard
Read Less Info
Want to know what your home might be worth? Contact us for a FREE valuation!

Our team is ready to help you sell your home for the highest possible price ASAP

Bought with Arthur K Rosenbaum • The Van Dyk Group - Long Beach Island







