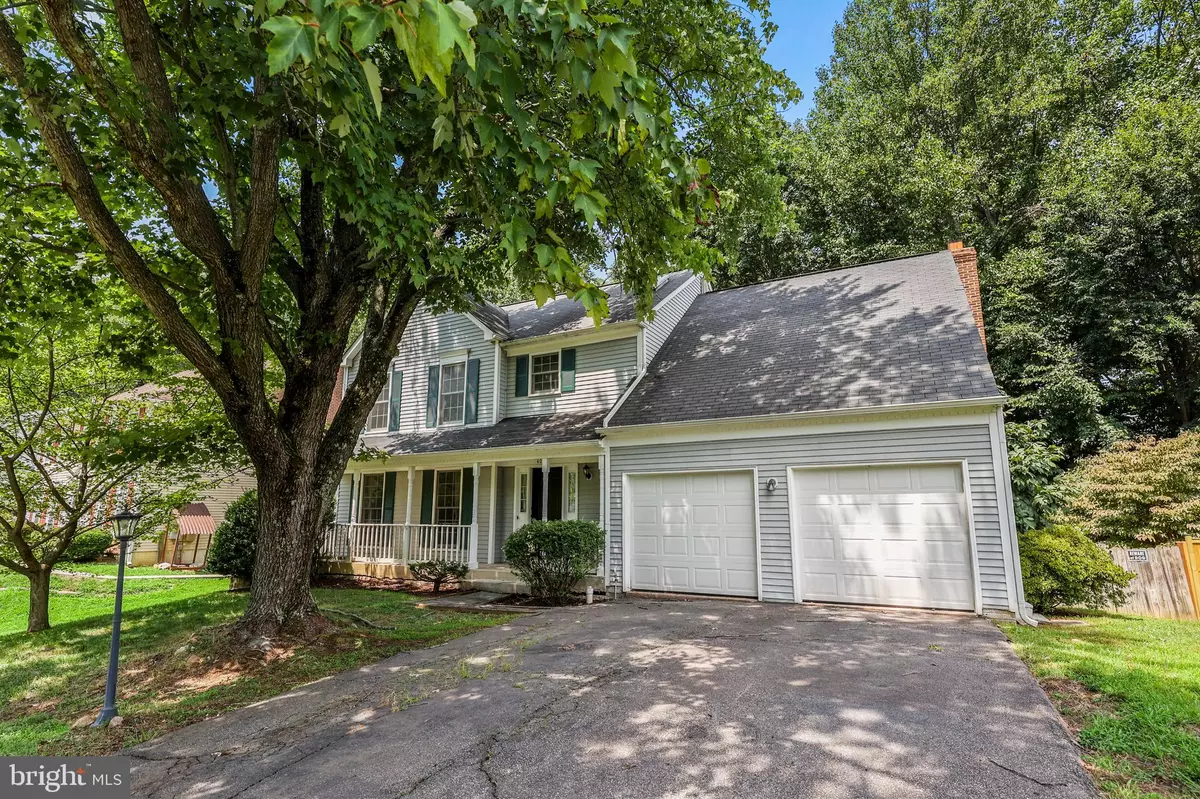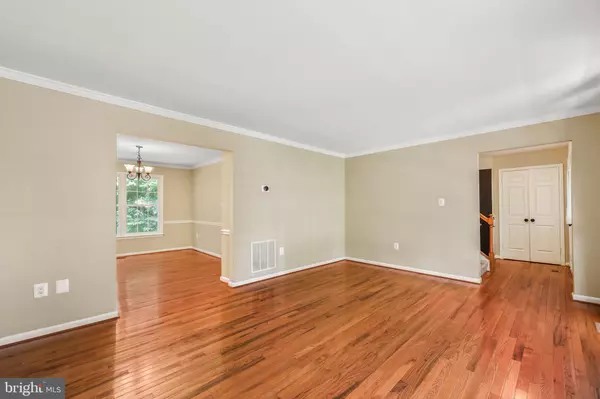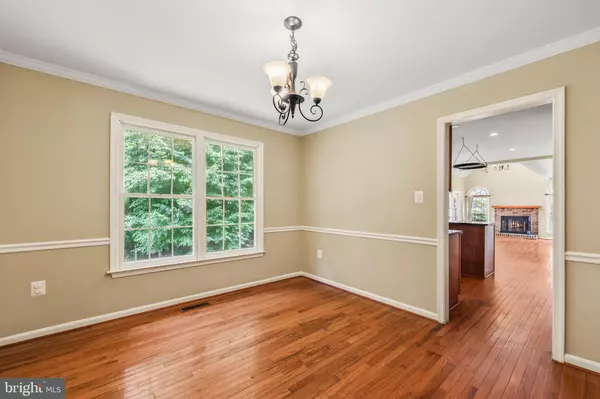$629,900
$629,900
For more information regarding the value of a property, please contact us for a free consultation.
4 Beds
4 Baths
3,336 SqFt
SOLD DATE : 09/16/2024
Key Details
Sold Price $629,900
Property Type Single Family Home
Sub Type Detached
Listing Status Sold
Purchase Type For Sale
Square Footage 3,336 sqft
Price per Sqft $188
Subdivision Westwind
MLS Listing ID VAPW2076352
Sold Date 09/16/24
Style Colonial
Bedrooms 4
Full Baths 3
Half Baths 1
HOA Y/N N
Abv Grd Liv Area 2,248
Originating Board BRIGHT
Year Built 1988
Annual Tax Amount $5,371
Tax Year 2024
Lot Size 0.344 Acres
Acres 0.34
Property Description
Welcome to this charming colonial single-family home, where timeless elegance meets modern convenience. Nestled in a spacious neighborhood, this home boasts a classic exterior with a darling front porch, perfect for relaxing and enjoying lazy afternoons. Inside, you'll find a traditional floor plan with generous living spaces, including a formal dining and living room, and a step-down gathering room off the kitchen with a brick fireplace and vaulted ceilings. The kitchen features modern appliances,recessed lights and a breakfast nook that overlooks the serene and private backyard lined with mature trees. Upstairs, the master suite offers a peaceful retreat with a walk-in closet and a remodeled luxurious ensuite bath boasting separate stand up shower and soaking tub. Generously sized secondary bedrooms provide plenty of space and guests or home office. The gracious basement offers a walk-out to yard and has brand NEW carpets and features a recreation room, full bathroom and potential 5th bedroom/den. The attached garage offers convenience and extra storage space! This home is perfect for those seeking classic style with all the amenities of modern living and who loves a park-like backyard for outdoor possibilities. Don’t miss the chance to make this colonial gem your forever home! Upgrades and features include**BRAND NEW HVAC**New Carpets in basement**Remodeled Bathrooms** Hardwood floors on entire main level**DECK**Fenced Yard**
Location
State VA
County Prince William
Zoning R2
Rooms
Basement Combination
Interior
Interior Features Dining Area, Floor Plan - Traditional, Kitchen - Gourmet, Primary Bath(s), Upgraded Countertops, Water Treat System, Air Filter System
Hot Water Electric
Heating Forced Air
Cooling Central A/C
Flooring Carpet, Hardwood
Fireplaces Number 1
Fireplaces Type Fireplace - Glass Doors
Equipment Built-In Microwave, Dishwasher, Disposal, Dryer, Cooktop, Washer, Stove
Fireplace Y
Appliance Built-In Microwave, Dishwasher, Disposal, Dryer, Cooktop, Washer, Stove
Heat Source Electric
Exterior
Exterior Feature Deck(s), Porch(es)
Garage Garage - Front Entry, Garage Door Opener
Garage Spaces 2.0
Water Access N
View Trees/Woods
Accessibility None
Porch Deck(s), Porch(es)
Attached Garage 2
Total Parking Spaces 2
Garage Y
Building
Story 3
Foundation Other
Sewer Public Sewer
Water Public
Architectural Style Colonial
Level or Stories 3
Additional Building Above Grade, Below Grade
New Construction N
Schools
Elementary Schools Jenkins
High Schools Gar-Field
School District Prince William County Public Schools
Others
Senior Community No
Tax ID 8192-55-8283
Ownership Fee Simple
SqFt Source Assessor
Security Features Electric Alarm
Special Listing Condition Standard
Read Less Info
Want to know what your home might be worth? Contact us for a FREE valuation!

Our team is ready to help you sell your home for the highest possible price ASAP

Bought with Victoria Pena • Home-Pro Realty, Inc.







