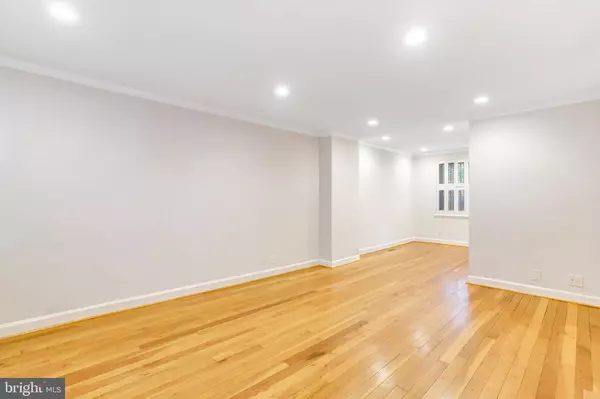$612,500
$612,500
For more information regarding the value of a property, please contact us for a free consultation.
2 Beds
2 Baths
1,500 SqFt
SOLD DATE : 09/13/2024
Key Details
Sold Price $612,500
Property Type Condo
Sub Type Condo/Co-op
Listing Status Sold
Purchase Type For Sale
Square Footage 1,500 sqft
Price per Sqft $408
Subdivision Fairlington Villages
MLS Listing ID VAAR2045022
Sold Date 09/13/24
Style Colonial
Bedrooms 2
Full Baths 2
Condo Fees $479/mo
HOA Y/N N
Abv Grd Liv Area 1,500
Originating Board BRIGHT
Year Built 1944
Annual Tax Amount $5,674
Tax Year 2023
Property Description
Welcome home to this immaculate Clarendon model townhome in Fairlington Villages, with more than 1500 square feet of comfortable living. Gleaming hardwood floors greet you at the front door, and lead through the living room and dining area to the open Kitchen which boasts tile flooring, new Stainless Steel Appliances, Granite Counter-tops, and Custom Tile Backsplash. The upper level has 2 Bedrooms with Hardwood Flooring and a Full Bath with tub. There's a pull-down ladder to the attic level storage. The lower level with the higher Clarendon model ceiling, features a Family or Rec Room, often used as a 3rd bedroom, and an Office or Den area. There's also a second Full Bath (shower) and full size Washer & Dryer on this level. Off the Kitchen in the back, there's a walled Private Patio paved with large flagstone. The patio gate opens to a large Green Space and Outdoor Swimming Pool. In addition to the New Kitchen appliances, there are High Efficiency Windows. Large parking lot, and access to Fairlington amenities: Pools, tennis courts, trails, and community properties. Walking distance to Abingdon Elementary School, Fairlington STEM Preschool, and downtown Shirlington Village Shops. Nearby is a direct bus route (7A) to the Pentagon/DC.
Location
State VA
County Arlington
Zoning RA14-26
Rooms
Other Rooms Living Room, Dining Room, Primary Bedroom, Bedroom 2, Kitchen, Game Room, Den
Basement Connecting Stairway, Fully Finished
Interior
Interior Features Breakfast Area, Dining Area, Wood Floors, Upgraded Countertops, Floor Plan - Traditional
Hot Water Electric
Heating Forced Air
Cooling Central A/C
Equipment Dishwasher, Disposal, Microwave, Oven/Range - Electric, Refrigerator, Stove, Water Heater, Dryer, Washer
Fireplace N
Appliance Dishwasher, Disposal, Microwave, Oven/Range - Electric, Refrigerator, Stove, Water Heater, Dryer, Washer
Heat Source Electric
Laundry Dryer In Unit, Washer In Unit, Lower Floor
Exterior
Amenities Available Tot Lots/Playground, Tennis Courts, Swimming Pool, Pool - Outdoor, Picnic Area, Common Grounds, Bike Trail
Water Access N
Accessibility None
Garage N
Building
Story 3
Foundation Brick/Mortar
Sewer Public Sewer
Water Public
Architectural Style Colonial
Level or Stories 3
Additional Building Above Grade, Below Grade
New Construction N
Schools
School District Arlington County Public Schools
Others
Pets Allowed Y
HOA Fee Include Trash
Senior Community No
Tax ID 29-012-127
Ownership Fee Simple
SqFt Source Assessor
Special Listing Condition Standard
Pets Description No Pet Restrictions
Read Less Info
Want to know what your home might be worth? Contact us for a FREE valuation!

Our team is ready to help you sell your home for the highest possible price ASAP

Bought with Katie E Wethman • EXP Realty, LLC







