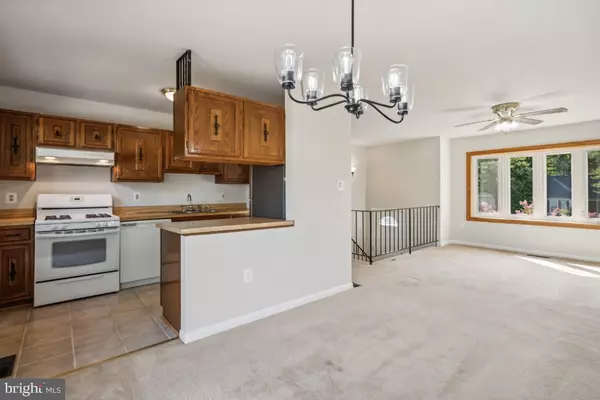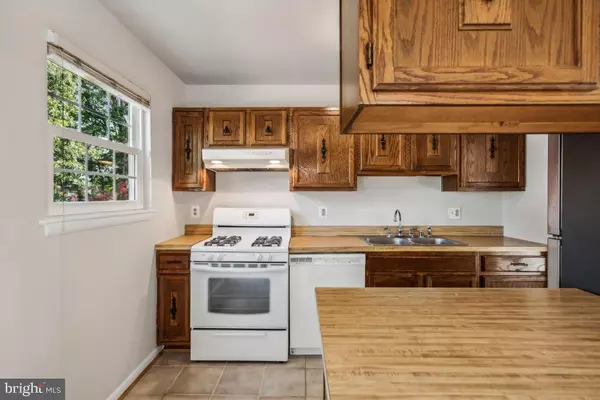$514,999
$509,900
1.0%For more information regarding the value of a property, please contact us for a free consultation.
4 Beds
2 Baths
1,516 SqFt
SOLD DATE : 09/03/2024
Key Details
Sold Price $514,999
Property Type Single Family Home
Sub Type Detached
Listing Status Sold
Purchase Type For Sale
Square Footage 1,516 sqft
Price per Sqft $339
Subdivision Dale City
MLS Listing ID VAPW2077472
Sold Date 09/03/24
Style Split Foyer
Bedrooms 4
Full Baths 2
HOA Y/N N
Abv Grd Liv Area 986
Originating Board BRIGHT
Year Built 1987
Annual Tax Amount $4,298
Tax Year 2024
Lot Size 7,169 Sqft
Acres 0.16
Property Description
Open House, Saturday AND Sunday August 17th & 18th from 1pm - 3pm. Welcome home to this wonderful split foyer in the Dale City community of Woodbridge. This great property features 4 bedrooms, 2 bathrooms, 1 car garage and is situated on a quiet cul-de-sac. This property is being offered for the 1st time in 37 years and has been wonderfully maintained and owned by the original owners!
The main level features a large living room, dining room, kitchen, 3 bedrooms and a full bathroom. The lower level features a great rec room with wood burning fireplace, 4th bedroom, full bathroom and access to the garage. Venture outside to the expansive deck overlooking the wonderfully landscaped fenced rear yard.
Recent updates and features include roof with gutter guards, vinyl siding, windows, whole house plumbing redone, both bathrooms remodeled, freshly painted, insulated garage door, new refrigerator, wonderfully landscaped, fenced rear yard, large deck, storage shed and no HOA. Convenient access to Spriggs Rd, I-95 HOV access, the Prince William County Parkway, Potomac Mills shopping and dining, the VRE and various commuter lots.
Location
State VA
County Prince William
Zoning RPC
Rooms
Other Rooms Living Room, Dining Room, Primary Bedroom, Bedroom 2, Bedroom 3, Bedroom 4, Kitchen, Recreation Room
Basement Daylight, Full, Fully Finished, Garage Access, Windows
Interior
Interior Features Carpet, Ceiling Fan(s), Floor Plan - Traditional, Formal/Separate Dining Room, Primary Bath(s)
Hot Water Electric
Heating Forced Air
Cooling Central A/C, Ceiling Fan(s)
Flooring Carpet, Ceramic Tile
Fireplaces Number 1
Fireplaces Type Brick, Mantel(s)
Equipment Dishwasher, Disposal, Dryer, Exhaust Fan, Oven/Range - Gas, Refrigerator, Washer, Water Heater
Fireplace Y
Appliance Dishwasher, Disposal, Dryer, Exhaust Fan, Oven/Range - Gas, Refrigerator, Washer, Water Heater
Heat Source Natural Gas
Exterior
Exterior Feature Deck(s)
Garage Garage - Front Entry, Garage Door Opener
Garage Spaces 1.0
Fence Chain Link, Rear
Water Access N
Roof Type Asphalt
Accessibility None
Porch Deck(s)
Attached Garage 1
Total Parking Spaces 1
Garage Y
Building
Story 2
Foundation Concrete Perimeter
Sewer Public Sewer
Water Public
Architectural Style Split Foyer
Level or Stories 2
Additional Building Above Grade, Below Grade
New Construction N
Schools
Elementary Schools Mcauliffe
Middle Schools Saunders
High Schools C.D. Hylton
School District Prince William County Public Schools
Others
Senior Community No
Tax ID 8091-38-4511
Ownership Fee Simple
SqFt Source Assessor
Special Listing Condition Standard
Read Less Info
Want to know what your home might be worth? Contact us for a FREE valuation!

Our team is ready to help you sell your home for the highest possible price ASAP

Bought with James E Shirey • McEnearney Associates, LLC







