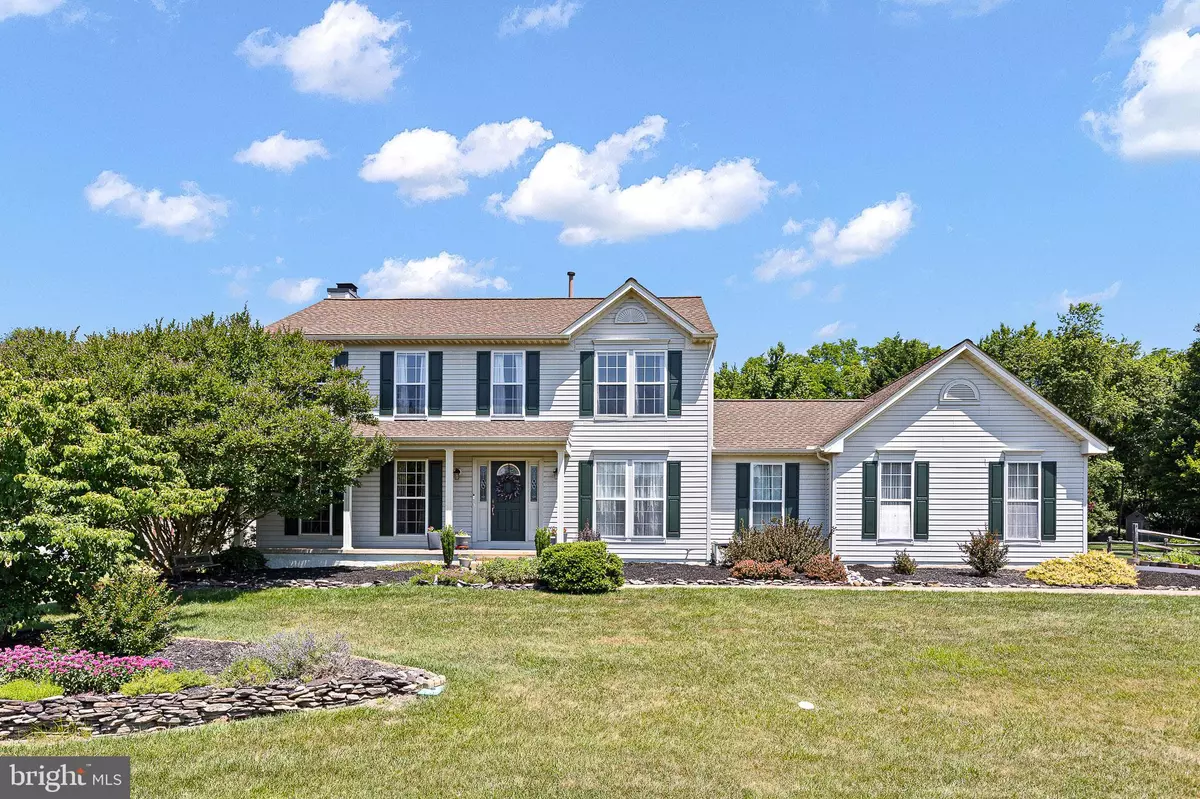$585,000
$589,000
0.7%For more information regarding the value of a property, please contact us for a free consultation.
4 Beds
3 Baths
2,828 SqFt
SOLD DATE : 08/30/2024
Key Details
Sold Price $585,000
Property Type Single Family Home
Sub Type Detached
Listing Status Sold
Purchase Type For Sale
Square Footage 2,828 sqft
Price per Sqft $206
Subdivision Lea Eara Farms
MLS Listing ID DENC2062172
Sold Date 08/30/24
Style Colonial
Bedrooms 4
Full Baths 2
Half Baths 1
HOA Fees $16/ann
HOA Y/N Y
Abv Grd Liv Area 2,308
Originating Board BRIGHT
Year Built 1997
Annual Tax Amount $3,356
Tax Year 2022
Lot Size 0.530 Acres
Acres 0.53
Lot Dimensions 123.00 x 197.60
Property Description
Discover your little piece of paradise in north Middletown, nestled on a private ½ acre lot, backing to woodlands bordering the C&D Canal. This meticulously maintained 4 bedroom, 2.5 bath home with a side-turned garage has 2775 square feet of finished living space in Middletown’s highly sought-after Appoquinimink School District. Recent updates include a high-end kitchen renovation (2024), new shed (2024), an updated primary bathroom and 1st floor powder room (2021), new water heater (2018), and a beautiful composite deck with a trellis and 2 octagonal bump-outs (2016). As you pull up to the home, you’ll be greeted with lush landscaping, freshly painted shutters, front door, trim and garage doors. A covered front porch offers protection from the elements and leads to the entrance where you’ll be greeted with gleaming hardwood floors. The foyer is flanked on one side by a large living room and a formal dining room on the other. Continuing forward you’ll come to the heart of this home which is a completely renovated eat-in kitchen. This custom kitchen features 42” gray shaker cabinets with crown molding, new stainless steel appliances and range hood, a farm house sink, quart countertops, recessed lighting, and a large island with countertop seating. The kitchen seamlessly flows into the eat-in area, where sliders lead to a gorgeous backyard oasis. Enjoy entertaining or relaxing after a long day at work on your huge 12’ x 30’ maintenance-free deck complete with an attached trellis and 2 octagonal bump-outs, overlooking the fenced rear yard. The woods at the back of the property offer natural privacy, abundant wildlife, and a serene backdrop for this home. The eat-in kitchen also opens to a cozy family room with a wood-burning fireplace where you can relax around your favorite TV show, or entertain family and friends. The main level also features a renovated laundry room, updated powder room and a versatile first floor office for working from home, which could also be used as a first floor bedroom. Upstairs, the expansive owner’s suite boasts hardwood floors, a huge walk-in closet with organizers, and a fully renovated primary bath. There are also 3 other sizable bedrooms on this level. The basement is finished with the Owens Corning Basement Finishing System offering insulation and sound absorption to the lower level. This large finished area is permitted and offers 500 square feet of living space for a rec room, workout area or extra office space, and it's equipped with an egress window. Other updates include a new roof & gutters (2013), and an updated HVAC (2012). This home’s location offers you Appoquinimink’s award-winning schools, all the amenities of Middletown, and a location just below the canal for easy commuting. MAKE THIS YOUR NEW HOME TODAY!!!
Location
State DE
County New Castle
Area South Of The Canal (30907)
Zoning NC21
Rooms
Other Rooms Living Room, Dining Room, Primary Bedroom, Bedroom 2, Bedroom 3, Bedroom 4, Kitchen, Family Room, Laundry, Office, Recreation Room, Primary Bathroom
Basement Partially Finished
Interior
Hot Water Natural Gas
Heating Forced Air
Cooling Central A/C
Fireplaces Number 1
Fireplaces Type Fireplace - Glass Doors, Wood, Mantel(s)
Equipment Stainless Steel Appliances, Oven/Range - Electric, Microwave, Dishwasher, Disposal, Washer, Dryer, Refrigerator, Humidifier, Central Vacuum
Furnishings No
Fireplace Y
Appliance Stainless Steel Appliances, Oven/Range - Electric, Microwave, Dishwasher, Disposal, Washer, Dryer, Refrigerator, Humidifier, Central Vacuum
Heat Source Natural Gas
Laundry Main Floor
Exterior
Exterior Feature Deck(s), Porch(es)
Garage Garage - Side Entry, Inside Access
Garage Spaces 6.0
Fence Split Rail
Waterfront N
Water Access N
Roof Type Architectural Shingle
Accessibility None
Porch Deck(s), Porch(es)
Attached Garage 2
Total Parking Spaces 6
Garage Y
Building
Story 2
Foundation Concrete Perimeter
Sewer Public Sewer
Water Public
Architectural Style Colonial
Level or Stories 2
Additional Building Above Grade, Below Grade
New Construction N
Schools
Elementary Schools Cedar Lane
Middle Schools Alfred G Waters
High Schools Middletown
School District Appoquinimink
Others
Senior Community No
Tax ID 11-055.00-075
Ownership Fee Simple
SqFt Source Assessor
Acceptable Financing Cash, Conventional, VA
Listing Terms Cash, Conventional, VA
Financing Cash,Conventional,VA
Special Listing Condition Standard
Read Less Info
Want to know what your home might be worth? Contact us for a FREE valuation!

Our team is ready to help you sell your home for the highest possible price ASAP

Bought with Harry Zheng • Patterson-Schwartz-OceanView







