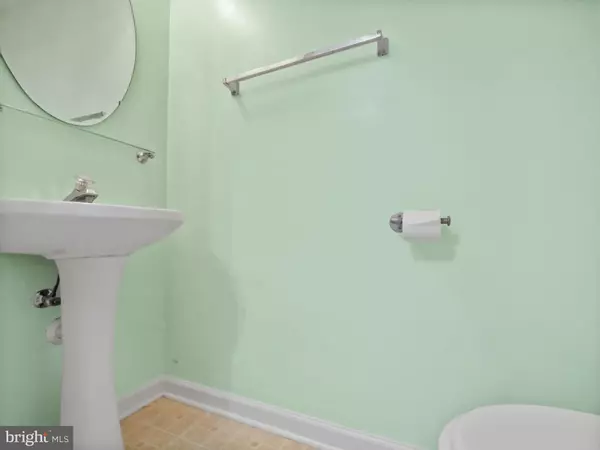$455,000
$449,900
1.1%For more information regarding the value of a property, please contact us for a free consultation.
3 Beds
3 Baths
1,700 SqFt
SOLD DATE : 08/30/2024
Key Details
Sold Price $455,000
Property Type Townhouse
Sub Type End of Row/Townhouse
Listing Status Sold
Purchase Type For Sale
Square Footage 1,700 sqft
Price per Sqft $267
Subdivision Wellington/Cloverhill
MLS Listing ID VAMN2006836
Sold Date 08/30/24
Style Colonial
Bedrooms 3
Full Baths 2
Half Baths 1
HOA Fees $119/mo
HOA Y/N Y
Abv Grd Liv Area 1,364
Originating Board BRIGHT
Year Built 1995
Annual Tax Amount $5,243
Tax Year 2024
Lot Size 2,602 Sqft
Acres 0.06
Property Description
Welcome to this beautiful end-unit townhome located in the highly sought-after Wellington/Cloverhill community. This charming home offers 3 bedrooms, 2.5 bathrooms, and a 1-car garage, making it the perfect fit for any homebuyer. Recently updated, this home provides peace of mind with a new Stone 2021, Dishwasher 2021, Microwave 2019, hot water heater and HVAC system, both replaced in 2019, all-new windows in 2021, and a roof replacement in 2014.
Step inside to discover a spacious open-concept home. The entry level is a versatile space with ceramic tile flooring that and can be used as a fourth bedroom or family room and half bathroom, with walkout access to a fenced backyard and a second ground-level deck. The main level boasts an open living area, an optional dining room, and a cozy nook, offering ample space for entertaining guests or relaxing. The gourmet kitchen is a chef’s delight, featuring beautiful white cabinetry, a large eating area, and access to the deck that is perfect for outdoor dining and entertainment.
The bedroom level offers an owners suite with a luxurious master bath and a walk-in closet, providing a private retreat for relaxation. There are also two additional bedrooms and a full bath on the upper level.
The community offers a range of amenities for all ages, this home backs to playground and common space for a little bit of nature. Don’t miss this opportunity to own a beautifully maintained and upgraded end-unit townhome in a vibrant and welcoming community. Schedule your tour today and experience the charm and convenience this home has to offer!
Location
State VA
County Manassas City
Zoning R3
Rooms
Other Rooms Primary Bedroom, Bedroom 2, Bedroom 3, Kitchen, Game Room, Family Room
Basement Front Entrance, Rear Entrance, Fully Finished
Interior
Interior Features Kitchen - Eat-In, Primary Bath(s), Crown Moldings
Hot Water Natural Gas
Heating Forced Air
Cooling Central A/C
Equipment Washer/Dryer Hookups Only, Washer, Dryer, Disposal, Dishwasher, Refrigerator, Icemaker, Stove
Fireplace N
Appliance Washer/Dryer Hookups Only, Washer, Dryer, Disposal, Dishwasher, Refrigerator, Icemaker, Stove
Heat Source Natural Gas
Exterior
Exterior Feature Deck(s)
Garage Garage - Front Entry
Garage Spaces 1.0
Fence Rear
Amenities Available Basketball Courts, Common Grounds, Community Center, Jog/Walk Path, Pool - Outdoor, Tot Lots/Playground
Water Access N
Accessibility None
Porch Deck(s)
Attached Garage 1
Total Parking Spaces 1
Garage Y
Building
Lot Description Backs - Open Common Area
Story 3
Foundation Slab
Sewer Public Sewer
Water Public
Architectural Style Colonial
Level or Stories 3
Additional Building Above Grade, Below Grade
New Construction N
Schools
School District Manassas City Public Schools
Others
Senior Community No
Tax ID 101680058
Ownership Fee Simple
SqFt Source Assessor
Special Listing Condition Standard
Read Less Info
Want to know what your home might be worth? Contact us for a FREE valuation!

Our team is ready to help you sell your home for the highest possible price ASAP

Bought with Jorge Luis Castillo • Pearson Smith Realty, LLC







