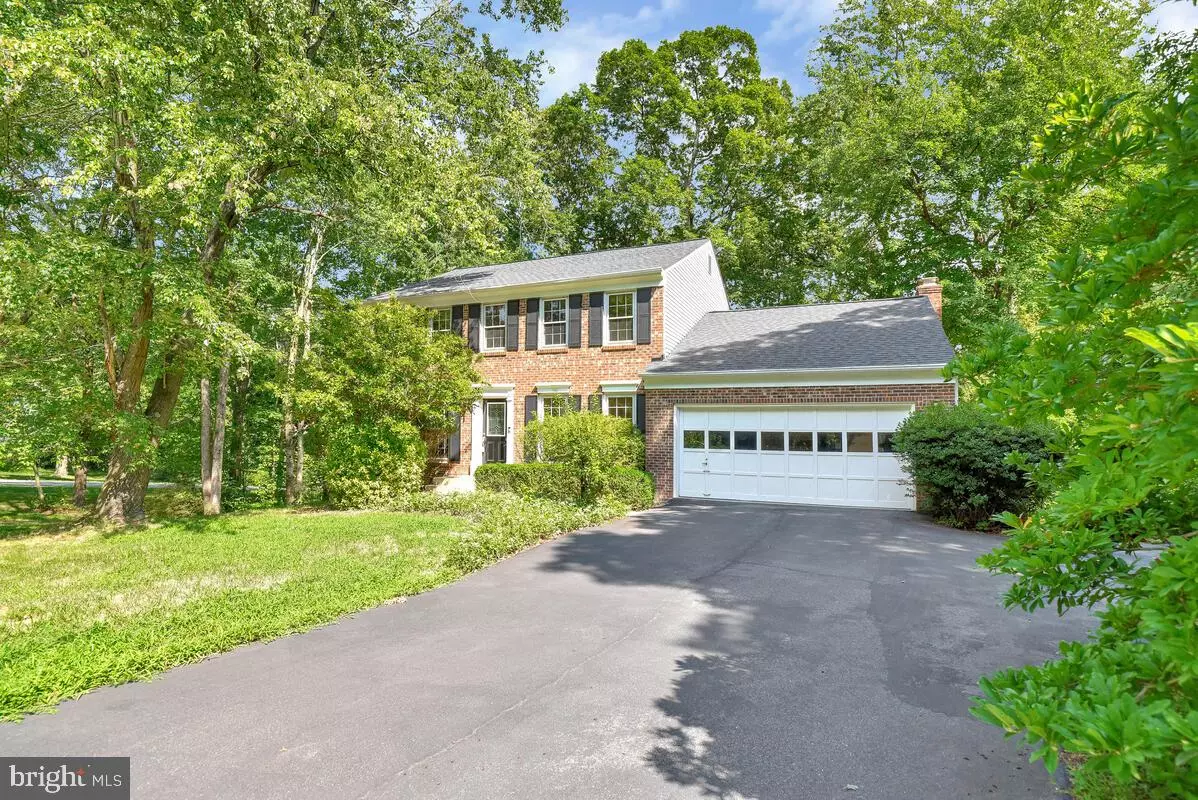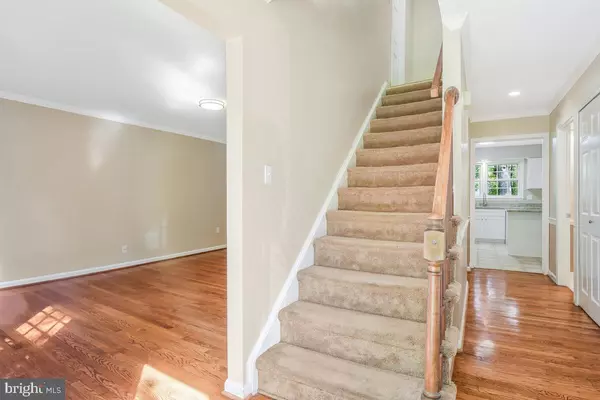$723,000
$715,000
1.1%For more information regarding the value of a property, please contact us for a free consultation.
5 Beds
4 Baths
3,138 SqFt
SOLD DATE : 08/21/2024
Key Details
Sold Price $723,000
Property Type Single Family Home
Sub Type Detached
Listing Status Sold
Purchase Type For Sale
Square Footage 3,138 sqft
Price per Sqft $230
Subdivision Lake Ridge
MLS Listing ID VAPW2076238
Sold Date 08/21/24
Style Colonial
Bedrooms 5
Full Baths 3
Half Baths 1
HOA Fees $71/qua
HOA Y/N Y
Abv Grd Liv Area 2,356
Originating Board BRIGHT
Year Built 1983
Annual Tax Amount $6,144
Tax Year 2024
Lot Size 0.479 Acres
Acres 0.48
Property Description
Welcome to this beautiful home featuring numerous recent updates and modern amenities. The property boasts a new roof (2023), and several brand-new kitchen appliances, including a refrigerator, dishwasher, stove, and oven (all installed in 2024). The HVAC unit was replaced in 2010, ensuring efficient heating and cooling. Enjoy the elegant and practical upgrades throughout the home, such as new kitchen cabinets, granite countertops, and new flooring on the upper level, basement, and main level bathroom. Additional enhancements include new lighting fixtures and a new patio door. The main level features stunning hardwood floors, adding to the home's charm and appeal. Outside, you'll find a wooden deck perfect for relaxing or entertaining guests. Located in the desirable Lake Ridge community, this family-friendly neighborhood is known for its well-kept homes and convenient amenities. The community pool is just one block away, providing a great spot for summer fun. Nearby, you'll find a variety of restaurants, grocery stores, and shopping options, all within walking distance. The VRE is also nearby for easy commuting.
Don't miss out on this exceptional property with its numerous updates, desirable location, and fantastic community amenities!
Location
State VA
County Prince William
Zoning R2
Rooms
Other Rooms Living Room, Dining Room, Primary Bedroom, Bedroom 2, Bedroom 3, Bedroom 4, Bedroom 5, Kitchen, Game Room, Family Room, Basement, Library, In-Law/auPair/Suite, Laundry, Other
Basement Outside Entrance, Full, Partial, Space For Rooms, Walkout Level
Interior
Interior Features Breakfast Area, Family Room Off Kitchen, Kitchen - Country, Kitchen - Island, Dining Area, Window Treatments, Primary Bath(s), Wood Floors, Floor Plan - Traditional
Hot Water Electric
Heating Heat Pump(s)
Cooling Heat Pump(s)
Fireplaces Number 1
Equipment Dishwasher, Disposal, Icemaker, Oven/Range - Electric, Refrigerator
Fireplace Y
Window Features Bay/Bow,Storm
Appliance Dishwasher, Disposal, Icemaker, Oven/Range - Electric, Refrigerator
Heat Source Electric
Exterior
Exterior Feature Deck(s)
Garage Garage Door Opener, Inside Access
Garage Spaces 2.0
Utilities Available Cable TV Available
Amenities Available Tennis Courts, Tot Lots/Playground
Water Access N
Accessibility None
Porch Deck(s)
Attached Garage 2
Total Parking Spaces 2
Garage Y
Building
Lot Description Backs to Trees, Corner
Story 3
Foundation Other
Sewer Public Sewer
Water Public
Architectural Style Colonial
Level or Stories 3
Additional Building Above Grade, Below Grade
New Construction N
Schools
School District Prince William County Public Schools
Others
HOA Fee Include Pool(s)
Senior Community No
Tax ID 8293-20-1642
Ownership Fee Simple
SqFt Source Assessor
Special Listing Condition Standard
Read Less Info
Want to know what your home might be worth? Contact us for a FREE valuation!

Our team is ready to help you sell your home for the highest possible price ASAP

Bought with Munshi A Sadek • Realty On Demand, Incorporated.







