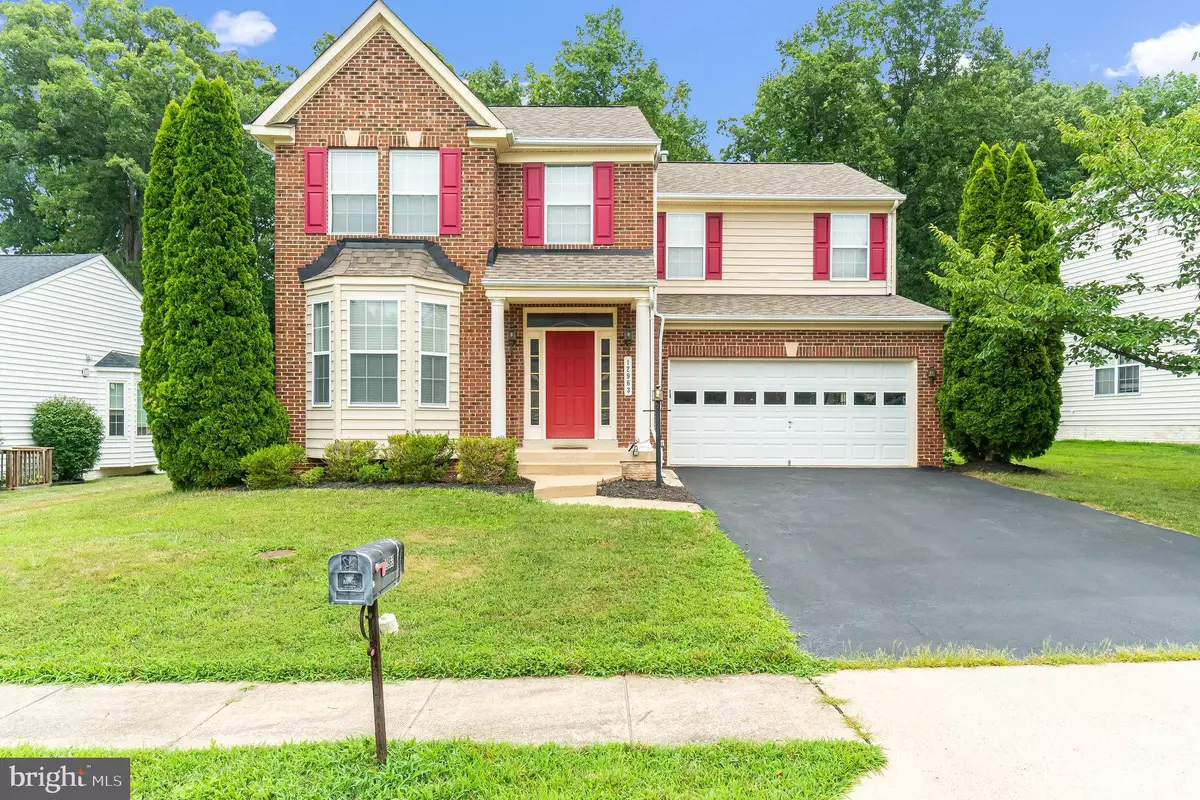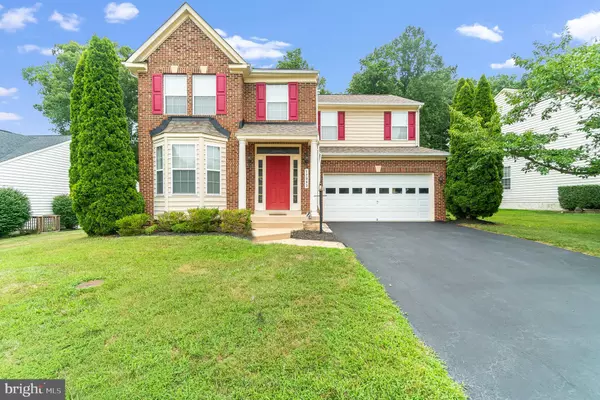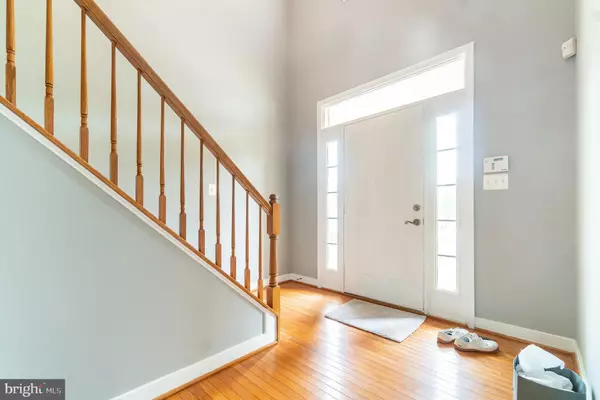$715,000
$670,000
6.7%For more information regarding the value of a property, please contact us for a free consultation.
5 Beds
4 Baths
3,876 SqFt
SOLD DATE : 08/19/2024
Key Details
Sold Price $715,000
Property Type Single Family Home
Sub Type Detached
Listing Status Sold
Purchase Type For Sale
Square Footage 3,876 sqft
Price per Sqft $184
Subdivision Dale City
MLS Listing ID VAPW2074308
Sold Date 08/19/24
Style Colonial
Bedrooms 5
Full Baths 3
Half Baths 1
HOA Y/N N
Abv Grd Liv Area 2,676
Originating Board BRIGHT
Year Built 2002
Annual Tax Amount $6,557
Tax Year 2022
Lot Size 0.261 Acres
Acres 0.26
Property Description
Welcome to this stunning single-family Colonial home in Woodbridge. As you step through the front door, you are greeted by a beautiful open foyer that sets the tone for spaciousness found throughout the home. The main level boasts a formal living room and a formal dining room, perfect for entertaining guests or enjoying family dinners.
The kitchen features granite countertops and stainless-steel appliances and offers convenient breakfast area and access to a track deck, ideal for outdoor dining and relaxation. Adjacent to the kitchen, the cozy family room invites you to unwind by the gas fireplace, creating a warm and inviting atmosphere.
Upstairs, you will find four generously sized bedrooms, including the primary bedroom with its own ensuite bathroom. An additional full bathroom on this level ensures ample space for family and guests.
The finished basement offers extra living space, including a fifth bedroom (NTC), another full bathroom, and a bonus room that can be tailored to your needs.
Outside, the flat, fenced-in backyard provides a private oasis for outdoor activities and gatherings. Great location, close to shopping center, restaurant, parks, etc. This home truly has it all and is ready for you to move in and start making memories. Don't miss the opportunity to own this beautiful home in Woodbridge.
Location
State VA
County Prince William
Zoning RPC
Rooms
Other Rooms Living Room, Dining Room, Primary Bedroom, Bedroom 2, Bedroom 3, Bedroom 4, Kitchen, Family Room, Den, Foyer, Breakfast Room, Exercise Room, Laundry, Bathroom 2, Bathroom 3, Bonus Room, Primary Bathroom, Half Bath
Basement Interior Access, Windows, Sump Pump, Poured Concrete, Fully Finished, Heated, Improved, Outside Entrance, Rear Entrance, Space For Rooms, Walkout Level, Walkout Stairs
Interior
Interior Features Breakfast Area, Built-Ins, Carpet, Combination Dining/Living, Dining Area, Family Room Off Kitchen, Formal/Separate Dining Room, Kitchen - Table Space, Recessed Lighting, Bathroom - Soaking Tub, Store/Office, Bathroom - Tub Shower, Upgraded Countertops, Window Treatments, Wood Floors
Hot Water Natural Gas
Heating Forced Air, Central
Cooling Central A/C
Flooring Carpet, Hardwood, Tile/Brick
Fireplaces Number 1
Fireplaces Type Gas/Propane
Equipment Built-In Microwave, Dishwasher, Disposal, Dryer, Oven/Range - Gas, Refrigerator, Stainless Steel Appliances, Washer, Water Heater
Fireplace Y
Appliance Built-In Microwave, Dishwasher, Disposal, Dryer, Oven/Range - Gas, Refrigerator, Stainless Steel Appliances, Washer, Water Heater
Heat Source Natural Gas
Laundry Upper Floor
Exterior
Exterior Feature Deck(s)
Garage Garage Door Opener, Inside Access, Garage - Front Entry
Garage Spaces 6.0
Fence Wood, Rear
Utilities Available Natural Gas Available, Water Available
Water Access N
View Trees/Woods
Accessibility None
Porch Deck(s)
Attached Garage 2
Total Parking Spaces 6
Garage Y
Building
Lot Description Backs to Trees, Front Yard, Rear Yard
Story 3
Foundation Concrete Perimeter
Sewer Public Sewer, Public Septic
Water Public
Architectural Style Colonial
Level or Stories 3
Additional Building Above Grade, Below Grade
New Construction N
Schools
School District Prince William County Public Schools
Others
Senior Community No
Tax ID 8092-19-6686
Ownership Fee Simple
SqFt Source Assessor
Acceptable Financing Conventional, FHA, Cash, VA
Listing Terms Conventional, FHA, Cash, VA
Financing Conventional,FHA,Cash,VA
Special Listing Condition Standard
Read Less Info
Want to know what your home might be worth? Contact us for a FREE valuation!

Our team is ready to help you sell your home for the highest possible price ASAP

Bought with Palwasha Abdi • KW United







