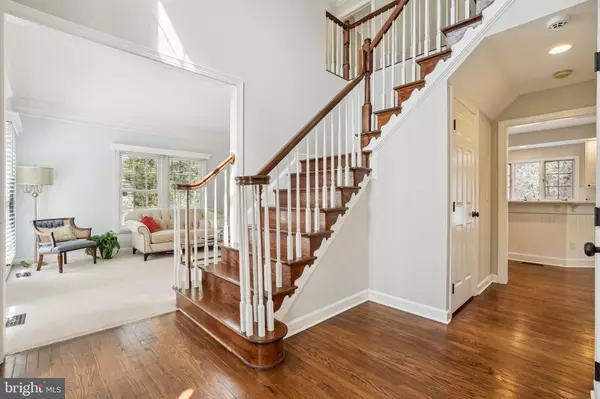$820,000
$820,000
For more information regarding the value of a property, please contact us for a free consultation.
4 Beds
4 Baths
4,019 SqFt
SOLD DATE : 08/17/2024
Key Details
Sold Price $820,000
Property Type Single Family Home
Sub Type Detached
Listing Status Sold
Purchase Type For Sale
Square Footage 4,019 sqft
Price per Sqft $204
Subdivision Meadowbrook Woods
MLS Listing ID VAPW2066858
Sold Date 08/17/24
Style Colonial
Bedrooms 4
Full Baths 3
Half Baths 1
HOA Fees $80/mo
HOA Y/N Y
Abv Grd Liv Area 2,856
Originating Board BRIGHT
Year Built 1996
Annual Tax Amount $7,007
Tax Year 2023
Lot Size 0.588 Acres
Acres 0.59
Property Description
ON MARKET 3/20/24>>
Longing to live in Meadowbrook Woods with its 1/2 acre lots and abundant green space? Looking for great schools and HOA amenities such as pool, tennis courts, and basketball courts? Looking for Nature at its Finest? This is IT!>See this Beauty now!!> Upgraded to perfection between 2020 and 2024>>Located on a double cul-de-sac/at the end of the community, yet with quick access to all major routes>>But wait! What about INSIDE?>> The two-story foyer boasts Gleaming Hardwood Floors thru to the Kitchen and Family Room>Your Kitchen has been Renovated with Painted Cabinets, Subway-Tile Backsplash, Newer Stainless Appliances 2020, Gas Cooktop, Double Ovens, Updated Hardware and Quartz Countertops with a terrific Farm Sink overlooking Deep Woods and a Rolling Stream>The Kitchen overlooks the Sunken Family Room with a Stunning Wall of Windows and a Gas Fireplace w/mantle>There are 3 access points to the Huge Deck from the Family Room and Kitchen area that makes Entertaining a breeze!>>>Check out the Stream! Peace personified!>> > Main level also offers a Home Office, Formal Living Room, Formal Dining Room with a wonderful Picture Window overlooking all of the amazing natural beauty your heart desires after a day at work or during holiday dinners>> Custom built Mudroom [OR Laundry Room, as needed], and an upgraded Powder Room finishes out the main level>The Upper Level is everything your heart might desire> Your Private, primary suite includes a Sitting Area/Dressing Area/Reading Room, or[Additional Closet]?? PLUS your MBR which overlooks the Stream. Did you see the Great Walk-in Closet?>>The Primary Bath is Upgraded to include a Stand-alone Shower with Frameless Shower Door, Subway Tiled Soaking Tub Surround and Double Vanities> There is a Private "Water-Closet" with a Window, too!> 3 Additional bedrooms are Perfectly sized and are sure to please! Lower Level is Completely Finished and boasts a Rec Room with Walk-Out to the beautiful Stone Patio plus LL provides a Full Bath and Workout Room [OR] a Complete set-up for a Workshop with 60amp Sub-Panel, Outlets for both 110 and 220 volts, Recessed Lighting AND is Soundproofed for the Creative side of you!
EXTRA Blown In Insulation Added 2023, Kitchen Remodeled 2020 and 2022, New Basement Carpet 2022, New Blinds and Valences throughout, Hardwoods Refinished/New Hardwood added 2022, New Landscaping 2022, THE 30 Year Roof installed in 2014. New Deck Posts 2021, Fresh Paint Throughout [except ML office and LR], New Backsplash in Kitchen, New Bathroom Flooring [Hall Bath and ML Powder Rm], New Landscaping 2022
Don't miss this Opportunity to Own this Cherished Home!! See it Today!!
Location
State VA
County Prince William
Zoning R2
Rooms
Other Rooms Living Room, Dining Room, Primary Bedroom, Sitting Room, Bedroom 2, Bedroom 3, Bedroom 4, Kitchen, Family Room, Breakfast Room, Office, Recreation Room, Workshop, Primary Bathroom
Basement Full, Fully Finished, Walkout Level
Interior
Interior Features Dining Area, Family Room Off Kitchen, Floor Plan - Traditional, Primary Bath(s), Recessed Lighting, Upgraded Countertops, Wood Floors, Kitchen - Table Space, Formal/Separate Dining Room
Hot Water Natural Gas
Heating Forced Air
Cooling Central A/C
Flooring Wood, Partially Carpeted, Hardwood
Fireplaces Number 1
Fireplaces Type Fireplace - Glass Doors, Mantel(s), Gas/Propane
Equipment Cooktop, Dishwasher, Disposal, Icemaker, Microwave, Oven - Double, Refrigerator, Dryer, Oven - Self Cleaning, Water Heater, Washer, Cooktop - Down Draft
Furnishings No
Fireplace Y
Window Features Casement,Transom
Appliance Cooktop, Dishwasher, Disposal, Icemaker, Microwave, Oven - Double, Refrigerator, Dryer, Oven - Self Cleaning, Water Heater, Washer, Cooktop - Down Draft
Heat Source Natural Gas
Laundry Lower Floor, Main Floor
Exterior
Exterior Feature Deck(s), Patio(s)
Garage Garage - Side Entry
Garage Spaces 4.0
Utilities Available Under Ground
Amenities Available Basketball Courts, Club House, Common Grounds, Meeting Room, Party Room, Pool - Outdoor, Swimming Pool, Tennis Courts, Tot Lots/Playground
Water Access N
View Creek/Stream, Trees/Woods
Roof Type Asphalt,Shingle
Accessibility None
Porch Deck(s), Patio(s)
Attached Garage 2
Total Parking Spaces 4
Garage Y
Building
Lot Description Backs - Open Common Area, Stream/Creek, Backs - Parkland, Backs to Trees, Cul-de-sac, Landscaping, Trees/Wooded
Story 3
Foundation Concrete Perimeter
Sewer Public Sewer
Water Public
Architectural Style Colonial
Level or Stories 3
Additional Building Above Grade, Below Grade
Structure Type 9'+ Ceilings,2 Story Ceilings
New Construction N
Schools
Elementary Schools Thurgood Marshall
Middle Schools Benton
High Schools Charles J. Colgan Senior
School District Prince William County Public Schools
Others
Pets Allowed Y
HOA Fee Include Common Area Maintenance,Management,Pool(s),Reserve Funds,Trash
Senior Community No
Tax ID 7893-81-0294
Ownership Fee Simple
SqFt Source Estimated
Security Features Monitored
Acceptable Financing Cash, Conventional, FHA, VA, Assumption
Horse Property N
Listing Terms Cash, Conventional, FHA, VA, Assumption
Financing Cash,Conventional,FHA,VA,Assumption
Special Listing Condition Standard
Pets Description No Pet Restrictions
Read Less Info
Want to know what your home might be worth? Contact us for a FREE valuation!

Our team is ready to help you sell your home for the highest possible price ASAP

Bought with Roy Kohn • Redfin Corporation







