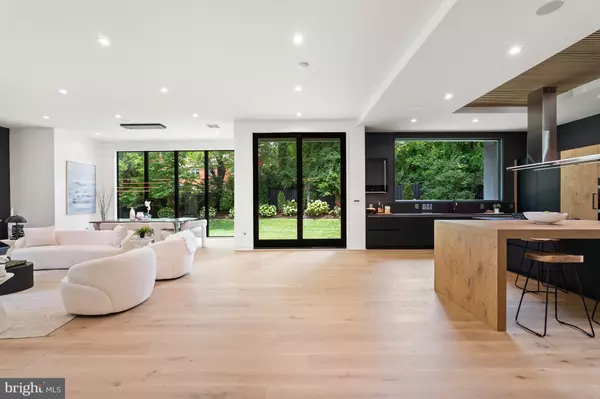$3,295,000
$3,295,000
For more information regarding the value of a property, please contact us for a free consultation.
6 Beds
8 Baths
7,200 SqFt
SOLD DATE : 08/16/2024
Key Details
Sold Price $3,295,000
Property Type Single Family Home
Sub Type Detached
Listing Status Sold
Purchase Type For Sale
Square Footage 7,200 sqft
Price per Sqft $457
Subdivision Shirley Woods
MLS Listing ID VAAR2046644
Sold Date 08/16/24
Style Contemporary
Bedrooms 6
Full Baths 6
Half Baths 2
HOA Y/N N
Abv Grd Liv Area 5,250
Originating Board BRIGHT
Year Built 2023
Annual Tax Amount $37,469
Tax Year 2024
Lot Size 10,752 Sqft
Acres 0.25
Property Description
Prominently sited on a 0.25-acre lot within a private cul-de-sac, 4765 33rd St N presents a breathtaking modern masterpiece in Arlington’s Shirley Woods neighborhood. Designed and built by iCubeHomes, this 3-level, 7,900 total square foot residence features incredible scale, designer fixtures, custom finishes, a full-service elevator, and top-of-the-line smart home technology to present luxuriously contemporary design, modern comfort and everyday convenience. Outfitted with Alexa Echo devices, in-ceiling speaker system, Ring Elite Cameras and Video Doorbells, every detail of this spectacular home has been carefully executed to offer an unparalleled living experience. Complete with 6 Bedrooms, 6 Full Bathrooms, and 2 Half Bathrooms, this extraordinary residential marvel is an opportunity you don’t want to miss.
A modern pivot Front Door opens to debut the Main Level’s stunning entertaining salons. Soaring 10’10” ceilings, designer lighting, and engineered hardwood floors span the level’s offerings, to include an Eat-In Chef’s Kitchen by BAUFORMAT boasting high-end Miele appliances and PITT gas cooking, the Living Room adorned with a 72” modern luxury natural gas fireplace and floor-to-ceiling Buoyant Wine Storage/Bar, Dining Room, Powder Room, and Study featuring built-ins and a private Front Porch entrance. Lending the opportunity for prime one-level living, an ensuite Bedroom with a large walk-in closet completes the Main Level’s offerings. Accessible by elevator or the breathtaking floating Glass Staircase, the Upper Level hosts 3 of the home’s private suites adorned with 10’5” ceilings. The Upper Level’s Owner’s oasis debuts an extraordinary sanctuary with an expansive His & Hers California Closet, Private Balcony, and indulgent spa Bathroom boasting Porcelanosa Tiles, freestanding tub, frameless glass stall shower, floating dual vanity by Bauformat, separate water closet, and water-resistant in-ceiling speaker system. 2 Additional ensuite Bedrooms, each with walk-in closets, a spacious Family Room, a Laundry Room, and a lengthy Balcony round out the Upper Level amenities. The multifunctional Lower Level features a spacious Recreation Room with a fully outfitted Wet Bar, a flex space for an Exercise Room or 6th Ensuite Bedroom, an additional Ensuite Bedroom, a Powder Room, Utility Room and access to the attached 2-Car Garage.
Located in an exclusive Arlington enclave, residents of this divine residence enjoy close proximity to Washington Golf & Country Club, dining and design destinations of Northern Arlington, local parks and trails, and effortless access to major highways.
Location
State VA
County Arlington
Zoning R-10
Rooms
Basement Connecting Stairway, Full, Garage Access, Windows, Other
Main Level Bedrooms 1
Interior
Interior Features Bar, Breakfast Area, Built-Ins, Ceiling Fan(s), Dining Area, Elevator, Entry Level Bedroom, Floor Plan - Open, Floor Plan - Traditional, Formal/Separate Dining Room, Kitchen - Eat-In, Kitchen - Gourmet, Kitchen - Island, Kitchen - Table Space, Primary Bath(s), Recessed Lighting, Skylight(s), Bathroom - Soaking Tub, Sound System, Bathroom - Stall Shower, Store/Office, Bathroom - Tub Shower, Upgraded Countertops, Walk-in Closet(s), Wet/Dry Bar, Wine Storage, Wood Floors, Other, Intercom
Hot Water Natural Gas, 60+ Gallon Tank
Heating Forced Air, Zoned
Cooling Central A/C, Zoned
Flooring Ceramic Tile, Engineered Wood, Hardwood
Fireplaces Number 1
Fireplaces Type Gas/Propane
Equipment Built-In Microwave, Dryer, Washer, Cooktop, Dishwasher, Freezer, Extra Refrigerator/Freezer, Humidifier, Refrigerator, Oven - Wall, Range Hood
Fireplace Y
Window Features Skylights,Atrium
Appliance Built-In Microwave, Dryer, Washer, Cooktop, Dishwasher, Freezer, Extra Refrigerator/Freezer, Humidifier, Refrigerator, Oven - Wall, Range Hood
Heat Source Natural Gas
Laundry Upper Floor, Washer In Unit, Dryer In Unit
Exterior
Exterior Feature Porch(es), Balconies- Multiple
Garage Garage - Front Entry, Garage Door Opener, Inside Access
Garage Spaces 4.0
Water Access N
Accessibility Elevator, Level Entry - Main
Porch Porch(es), Balconies- Multiple
Attached Garage 2
Total Parking Spaces 4
Garage Y
Building
Story 3
Foundation Concrete Perimeter
Sewer Public Sewer
Water Public
Architectural Style Contemporary
Level or Stories 3
Additional Building Above Grade, Below Grade
Structure Type High,9'+ Ceilings
New Construction Y
Schools
Elementary Schools Jamestown
Middle Schools Williamsburg
High Schools Yorktown
School District Arlington County Public Schools
Others
Senior Community No
Tax ID 03-060-022
Ownership Fee Simple
SqFt Source Assessor
Security Features Exterior Cameras,Security System,Main Entrance Lock
Special Listing Condition Standard
Read Less Info
Want to know what your home might be worth? Contact us for a FREE valuation!

Our team is ready to help you sell your home for the highest possible price ASAP

Bought with Patricia A Lore • Washington Fine Properties, LLC







