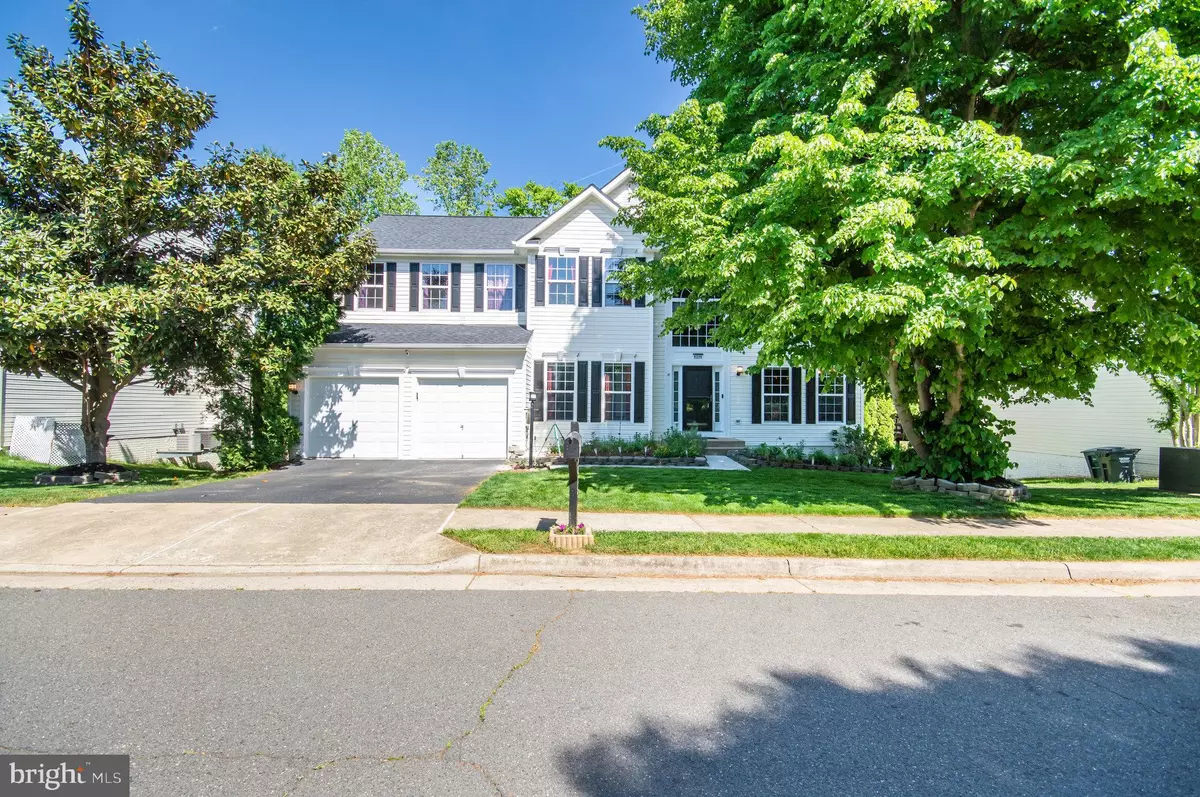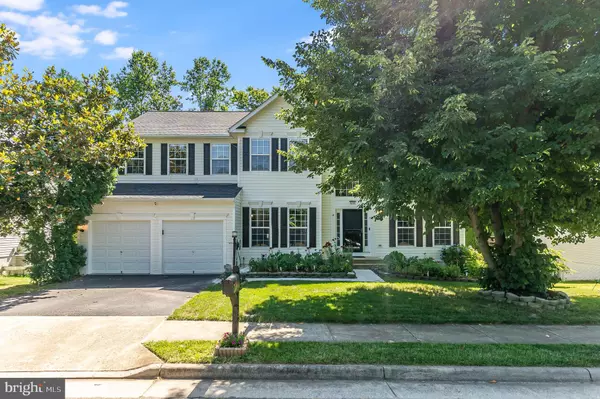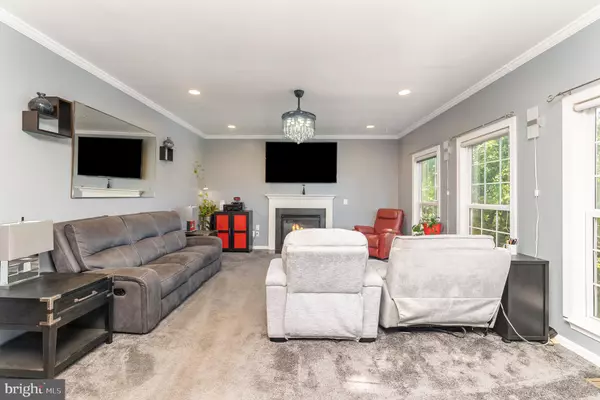$849,900
$849,900
For more information regarding the value of a property, please contact us for a free consultation.
5 Beds
4 Baths
3,894 SqFt
SOLD DATE : 08/12/2024
Key Details
Sold Price $849,900
Property Type Single Family Home
Sub Type Detached
Listing Status Sold
Purchase Type For Sale
Square Footage 3,894 sqft
Price per Sqft $218
Subdivision Lake Terrapin
MLS Listing ID VAPW2075790
Sold Date 08/12/24
Style Colonial
Bedrooms 5
Full Baths 3
Half Baths 1
HOA Fees $100/qua
HOA Y/N Y
Abv Grd Liv Area 2,836
Originating Board BRIGHT
Year Built 2002
Annual Tax Amount $6,808
Tax Year 2024
Lot Size 9,352 Sqft
Acres 0.21
Property Description
Exclusive Financing Offer on This Home Only!
Seller to pay up to $20K credit to buy down the buyer's interest rate.
Requires Buyers Pre-Approval by the Sellers Preferred Lender
Call, text, or email for more details and how to apply.
Gorgeous lakefront views from your deck and windows. Beautiful sunsets await! Enjoy the water views from your upper deck and spacious patio and garden. Superb location. This home is move in ready.
Tons of upgrades. New Hot water heater, New Roof, Free home warranty and many more.
The home is situated close to the community pool, playground, and tennis courts.
This lovely home features 5 bedrooms, 4 baths, a main floor office, a formal living room, a separate dining room, an open floor plan connecting the family room and gourmet kitchen with stainless steel appliances, a convenient desk area in the kitchen, a cooktop, 42' cabinets, and a walk-in pantry, updraft hood.
The primary suite features two separate walk-in closets, a primary bath with a soaker tub, a separate shower, dual sinks, and a water closet. with 3 more large bedrooms on the upper level.
Downstairs features a huge 25 x 34 lower level sitting area. in-law suite a full bedroom and full bathroom.
Rear access. The rear yard is fenced and decorated with flowers and garden all overlooking Lake Terrapin.
Location
State VA
County Prince William
Zoning R6
Rooms
Other Rooms Dining Room, Primary Bedroom, Sitting Room, Bedroom 2, Bedroom 3, Bedroom 4, Bedroom 5, Kitchen, Family Room, Den, Basement, Bathroom 3, Primary Bathroom
Basement Daylight, Full, Connecting Stairway, Fully Finished, Rear Entrance, Walkout Level, Windows
Interior
Interior Features Carpet, Built-Ins, Ceiling Fan(s), Combination Kitchen/Dining, Dining Area, Floor Plan - Traditional, Kitchen - Eat-In, Kitchen - Table Space, Primary Bath(s), Recessed Lighting, Walk-in Closet(s), Window Treatments
Hot Water Natural Gas
Heating Forced Air
Cooling Central A/C, Ceiling Fan(s)
Flooring Fully Carpeted, Hardwood, Laminated
Fireplaces Number 1
Fireplaces Type Fireplace - Glass Doors
Equipment Cooktop, Dishwasher, Disposal, Oven - Self Cleaning, Range Hood, Refrigerator, Six Burner Stove, Stainless Steel Appliances, Washer, Dryer
Furnishings No
Fireplace Y
Window Features Double Pane,Insulated
Appliance Cooktop, Dishwasher, Disposal, Oven - Self Cleaning, Range Hood, Refrigerator, Six Burner Stove, Stainless Steel Appliances, Washer, Dryer
Heat Source Natural Gas
Laundry Main Floor
Exterior
Exterior Feature Deck(s), Patio(s)
Garage Garage - Front Entry, Garage Door Opener
Garage Spaces 4.0
Fence Rear
Amenities Available Common Grounds, Community Center, Jog/Walk Path, Party Room, Pool - Outdoor, Swimming Pool, Water/Lake Privileges
Water Access N
View Water
Roof Type Architectural Shingle
Street Surface Black Top
Accessibility None
Porch Deck(s), Patio(s)
Road Frontage State
Attached Garage 2
Total Parking Spaces 4
Garage Y
Building
Lot Description Cul-de-sac
Story 3
Foundation Concrete Perimeter, Brick/Mortar
Sewer Public Sewer
Water Public
Architectural Style Colonial
Level or Stories 3
Additional Building Above Grade, Below Grade
Structure Type 9'+ Ceilings
New Construction N
Schools
Elementary Schools Ashland
Middle Schools Saunders
High Schools Forest Park
School District Prince William County Public Schools
Others
Pets Allowed Y
Senior Community No
Tax ID 8091-72-1445
Ownership Fee Simple
SqFt Source Assessor
Acceptable Financing Cash, Conventional, FHA, VA
Horse Property N
Listing Terms Cash, Conventional, FHA, VA
Financing Cash,Conventional,FHA,VA
Special Listing Condition Standard
Pets Description No Pet Restrictions
Read Less Info
Want to know what your home might be worth? Contact us for a FREE valuation!

Our team is ready to help you sell your home for the highest possible price ASAP

Bought with Jon F Malcolm • Keller Williams Capital Properties







